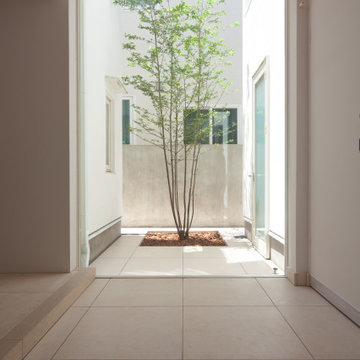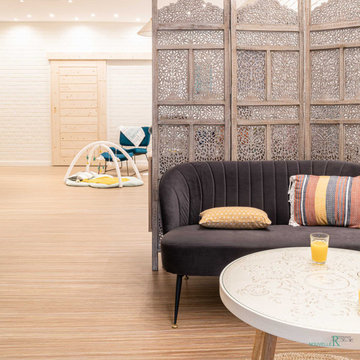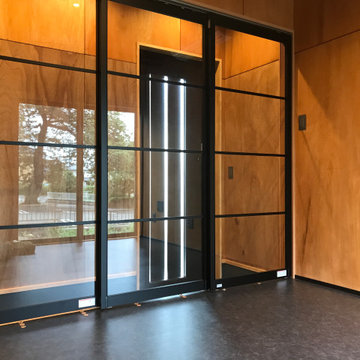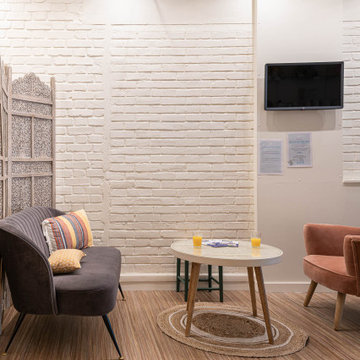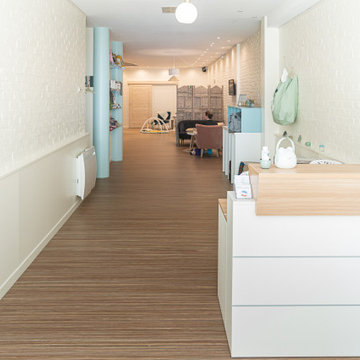玄関 (リノリウムの床、合板フローリング、レンガ壁、塗装板張りの壁) の写真
絞り込み:
資材コスト
並び替え:今日の人気順
写真 1〜10 枚目(全 10 枚)
1/5
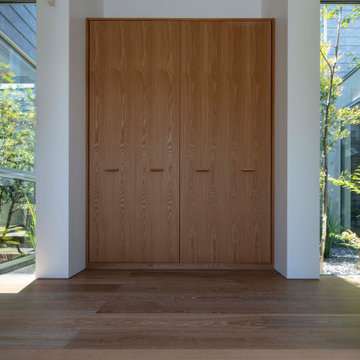
玄関
左右に続く回廊越しに中庭の緑が視線を誘う
撮影:小川重雄
京都にあるコンテンポラリースタイルのおしゃれな玄関 (白い壁、合板フローリング、グレーのドア、茶色い床、塗装板張りの天井、塗装板張りの壁) の写真
京都にあるコンテンポラリースタイルのおしゃれな玄関 (白い壁、合板フローリング、グレーのドア、茶色い床、塗装板張りの天井、塗装板張りの壁) の写真
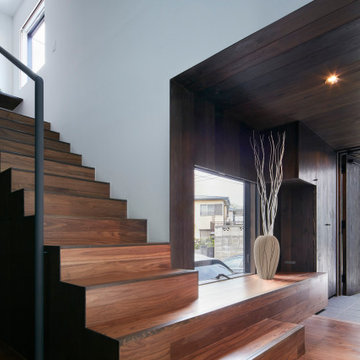
(C) Forward Stroke Inc.
他の地域にある小さなモダンスタイルのおしゃれな玄関 (茶色い壁、合板フローリング、濃色木目調のドア、茶色い床、塗装板張りの天井、塗装板張りの壁) の写真
他の地域にある小さなモダンスタイルのおしゃれな玄関 (茶色い壁、合板フローリング、濃色木目調のドア、茶色い床、塗装板張りの天井、塗装板張りの壁) の写真
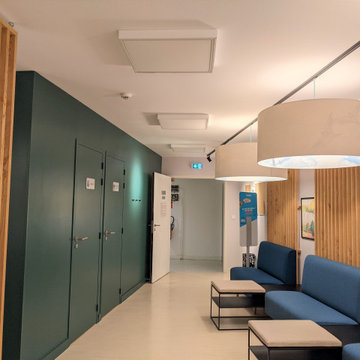
Salle d'attente dans une entrée de cabinet médical, banquettes sur mesure, déco naturelle avec du lambris bois en châtaignier sur mesure.
他の地域にある高級なコンテンポラリースタイルのおしゃれな玄関ロビー (緑の壁、リノリウムの床、ベージュの床、格子天井、塗装板張りの壁、白い天井) の写真
他の地域にある高級なコンテンポラリースタイルのおしゃれな玄関ロビー (緑の壁、リノリウムの床、ベージュの床、格子天井、塗装板張りの壁、白い天井) の写真
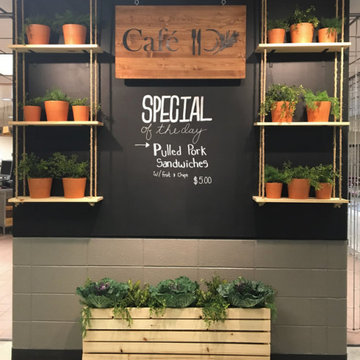
The original layout of the college café was cluttered with a dated design that had not been touched in over 30 years. Bringing life and cohesion to this space was achieved thru the use of warm woods, mixed metals and a solid color pallet. Much effort was put into redefining the layout and space planning the café to create a unique and functional area. Once this industrial café project was completed, the new layout invited community and created spaces for the students to eat, study and relax.
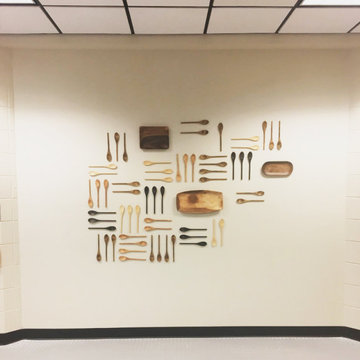
The original layout of the college café was cluttered with a dated design that had not been touched in over 30 years. Bringing life and cohesion to this space was achieved thru the use of warm woods, mixed metals and a solid color pallet. Much effort was put into redefining the layout and space planning the café to create a unique and functional area. Once this industrial café project was completed, the new layout invited community and created spaces for the students to eat, study and relax.
玄関 (リノリウムの床、合板フローリング、レンガ壁、塗装板張りの壁) の写真
1
