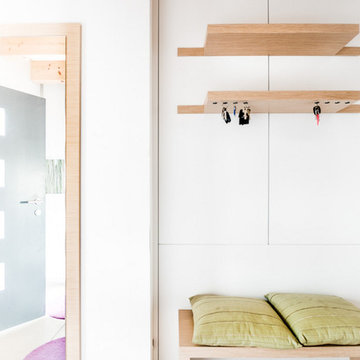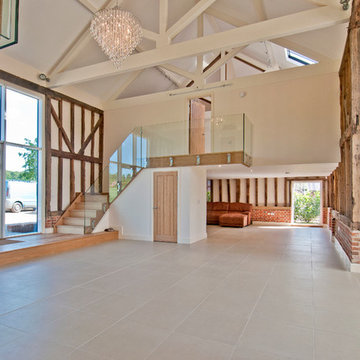玄関ホール (ライムストーンの床、テラコッタタイルの床、グレーのドア) の写真
絞り込み:
資材コスト
並び替え:今日の人気順
写真 1〜11 枚目(全 11 枚)
1/5
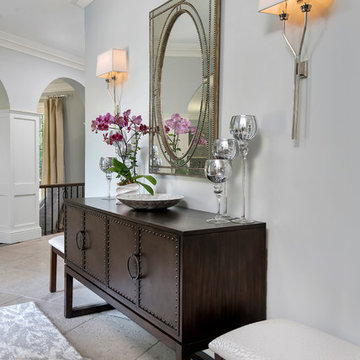
Elizabeth Taich Design is a Chicago-based full-service interior architecture and design firm that specializes in sophisticated yet livable environments.
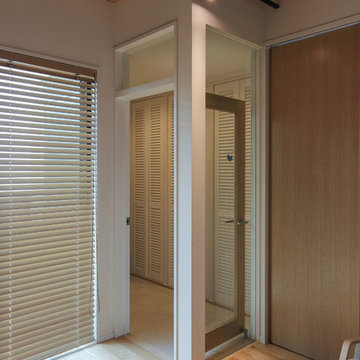
リビングから玄関を見る。風除室として、FIXガラスやガラス框戸で仕切られている。右は階段への扉。
Photo:WAY inc. Tadao Kato
東京23区にある小さなモダンスタイルのおしゃれな玄関ホール (白い壁、ライムストーンの床、グレーのドア、ベージュの床) の写真
東京23区にある小さなモダンスタイルのおしゃれな玄関ホール (白い壁、ライムストーンの床、グレーのドア、ベージュの床) の写真
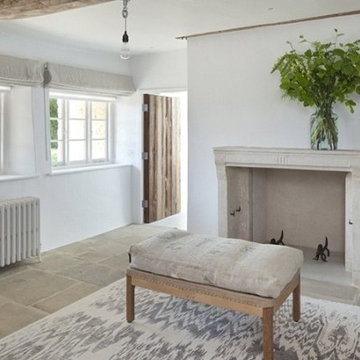
This period farmhouse in Oxfordshire retained elegant original features in a pared back style but was transformed with contemporary architectural elements.
The styling was a mix of relaxed rustic pieces contrasting with 20th century antiques and soft ikats and linen upholstery
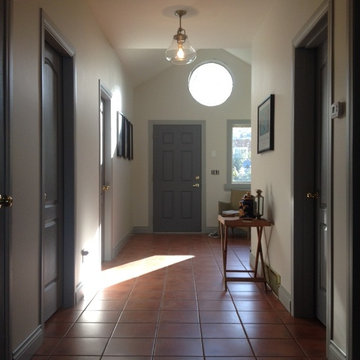
Grey always seems like a great accent to almost any colour. The doors and trim are more of a blue-grey which look super with the white walls and terracotta tiles! The greys give the house a nice balance - good cool colours to offset the warm floor colour. It also adds a crispness and freshness while retaining an eclectic, transitional look.
MCDG Photography
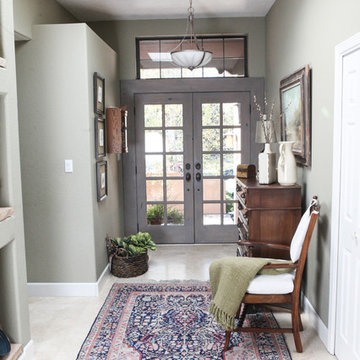
サンディエゴにあるお手頃価格の中くらいなトラディショナルスタイルのおしゃれな玄関ホール (グレーの壁、ライムストーンの床、グレーのドア、ベージュの床) の写真
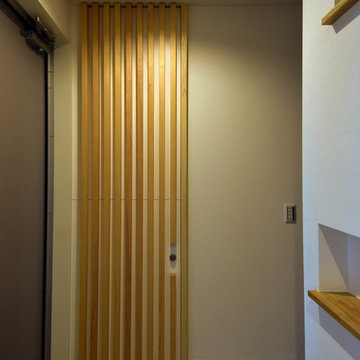
木材の縦ラインが和モダンを演出します。
壁に埋め込まれたちょっとした収納はあると便利です。
床のタイルは限定商品でした。
他の地域にある中くらいなコンテンポラリースタイルのおしゃれな玄関ホール (白い壁、テラコッタタイルの床、グレーのドア、グレーの床) の写真
他の地域にある中くらいなコンテンポラリースタイルのおしゃれな玄関ホール (白い壁、テラコッタタイルの床、グレーのドア、グレーの床) の写真
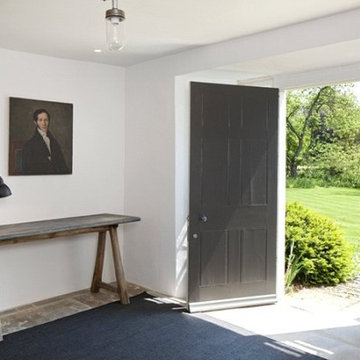
This period farmhouse in Oxfordshire retained elegant original features in a pared back style but was transformed with contemporary architectural elements.
The styling was a mix of relaxed rustic pieces contrasting with 20th century antiques and soft ikats and linen upholstery

リビングへと繋がる玄関は風除室のようにガラス框戸で空間を仕切る。玄関内部は壁一面の靴収納を持つ。収納の扉は通気に配慮し既製品のルーバー建具採用して、性能を確保しつつコストを抑えている。床は天然石タイル。
Photo:WAY inc. Tadao Kato
東京23区にある小さなモダンスタイルのおしゃれな玄関ホール (白い壁、ライムストーンの床、グレーのドア、ベージュの床) の写真
東京23区にある小さなモダンスタイルのおしゃれな玄関ホール (白い壁、ライムストーンの床、グレーのドア、ベージュの床) の写真

リビングへと繋がる玄関は風除室のようにガラス框戸で空間を仕切る。玄関内部は壁一面の靴収納を持つ。収納の扉は通気に配慮し既製品のルーバー建具採用して、性能を確保しつつコストを抑えている。床は天然石タイル。
Photo:WAY inc. Tadao Kato
東京23区にある小さなモダンスタイルのおしゃれな玄関ホール (ライムストーンの床、グレーのドア、ベージュの床、白い壁) の写真
東京23区にある小さなモダンスタイルのおしゃれな玄関ホール (ライムストーンの床、グレーのドア、ベージュの床、白い壁) の写真
玄関ホール (ライムストーンの床、テラコッタタイルの床、グレーのドア) の写真
1
