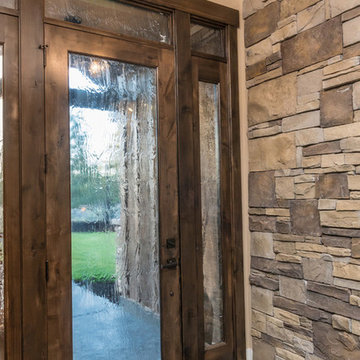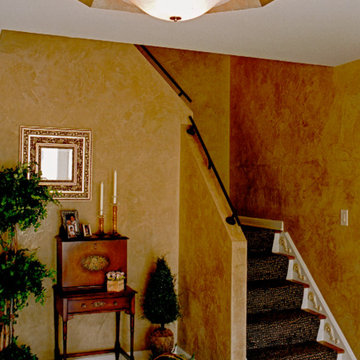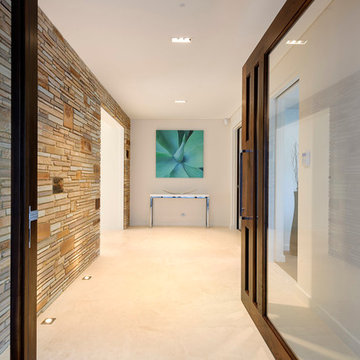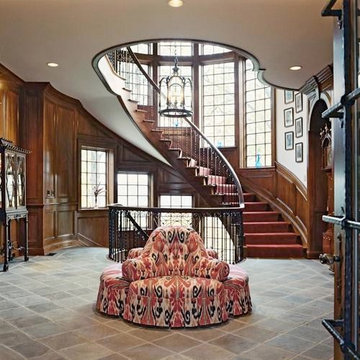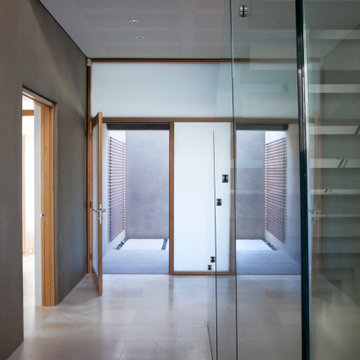玄関ロビー (ライムストーンの床、畳、マルチカラーの壁) の写真
絞り込み:
資材コスト
並び替え:今日の人気順
写真 1〜19 枚目(全 19 枚)
1/5
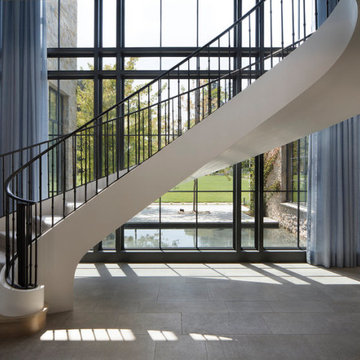
Transitional Entryway Staircase
Paul Dyer Photography
サンフランシスコにある広いトランジショナルスタイルのおしゃれな玄関ロビー (マルチカラーの壁、ライムストーンの床、グレーの床) の写真
サンフランシスコにある広いトランジショナルスタイルのおしゃれな玄関ロビー (マルチカラーの壁、ライムストーンの床、グレーの床) の写真

Nested above the foyer, this skylight opens and illuminates the space with an abundance natural light.
Custom windows, doors, and hardware designed and furnished by Thermally Broken Steel USA.
Other sources:
Mouth-blown Glass Chandelier by Semeurs d'Étoiles.
Western Hemlock walls and ceiling by reSAWN TIMBER Co.
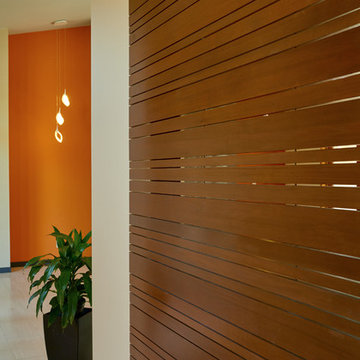
Dean J. Birinyi Architectural Photography http://www.djbphoto.com
サンフランシスコにある広いモダンスタイルのおしゃれな玄関ロビー (マルチカラーの壁、ライムストーンの床、濃色木目調のドア) の写真
サンフランシスコにある広いモダンスタイルのおしゃれな玄関ロビー (マルチカラーの壁、ライムストーンの床、濃色木目調のドア) の写真
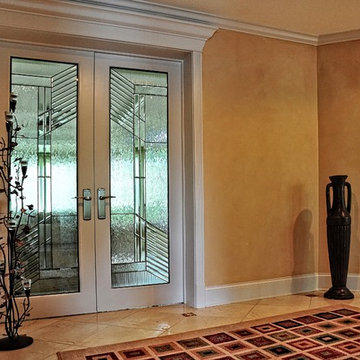
Photo: dlzphoto.com
This unique wall faux finish was created using multiple colors, it's done to resemble old world look. Total of 8 colors used, satin finish.
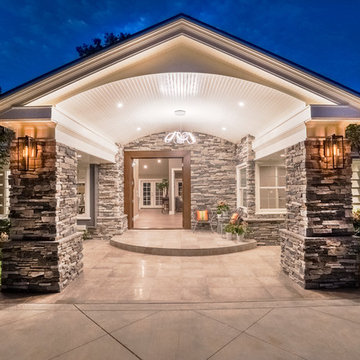
The addition of an arched portico addition of double mahogany doors and stone siding, significantly improved the appeal of the entry way.
Interior Design, Exterior Design and Landscape Design: Bauer Design Group, LLC
Photography: Jared Carver
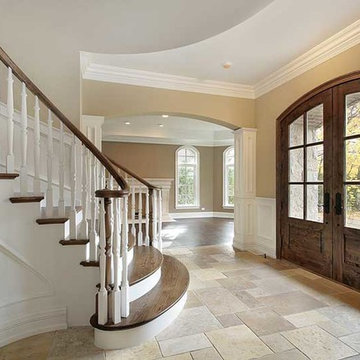
ダラスにある中くらいなトランジショナルスタイルのおしゃれな玄関ロビー (マルチカラーの壁、ライムストーンの床、木目調のドア、ベージュの床) の写真
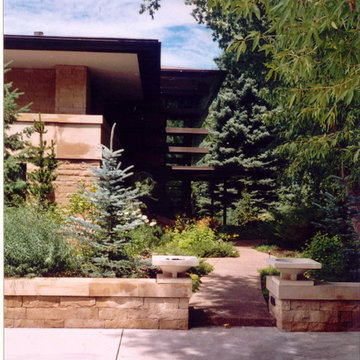
FLW styled stone house in Colorado sandstone. Our largest new custom home completed in 2003. 8,800 sq. ft. on three floor levels one a walk out large basement. Sven Erik Alstrom AIA
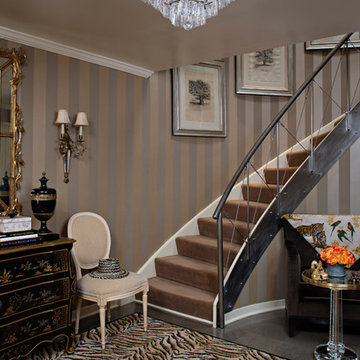
John Martinelli Photography
フィラデルフィアにある中くらいなエクレクティックスタイルのおしゃれな玄関ロビー (マルチカラーの壁、ライムストーンの床、黒いドア) の写真
フィラデルフィアにある中くらいなエクレクティックスタイルのおしゃれな玄関ロビー (マルチカラーの壁、ライムストーンの床、黒いドア) の写真
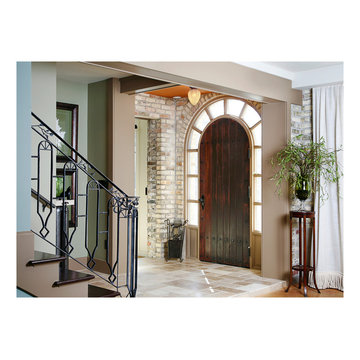
Formal entrance to the Wilcox Estate; this area was renovated by tearing out a wall to expose the grand staircase and show off the beautiful original door. A new stone floor and iron railing were added and there are 5 paint colors selected for this area.
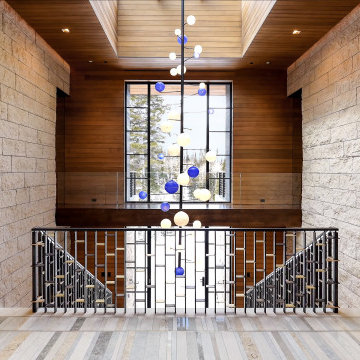
From the second story of the foyer, this stacked window and door arrangement blends a natural transition from the natural world to the interior spaces. An alternative bridge connecting the two wings of the home allows for a scenic moment of pause.
Custom windows, doors, and hardware designed and furnished by Thermally Broken Steel USA.
Other sources:
Mouth-blown Glass Chandelier by Semeurs d'Étoiles.
Western Hemlock walls and ceiling by reSAWN TIMBER Co.

Another shot of the view from the foyer.
Photo credit: Kevin Scott.
ソルトレイクシティにあるラグジュアリーな巨大なモダンスタイルのおしゃれな玄関ロビー (マルチカラーの壁、ライムストーンの床、ガラスドア、ベージュの床、板張り天井、板張り壁) の写真
ソルトレイクシティにあるラグジュアリーな巨大なモダンスタイルのおしゃれな玄関ロビー (マルチカラーの壁、ライムストーンの床、ガラスドア、ベージュの床、板張り天井、板張り壁) の写真
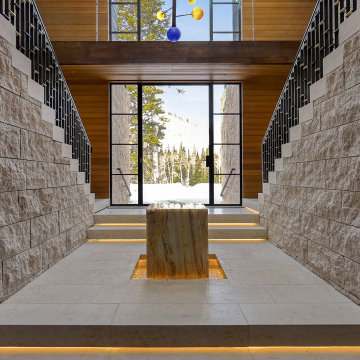
Inside, this entrance opens up to a 2 story atrium foyer with Croatian limestone walls and floors and Western Hemlock panel walls and ceiling.
Custom windows, doors, and hardware designed and furnished by Thermally Broken Steel USA.

Photo credit: Kevin Scott.
Custom windows, doors, and hardware designed and furnished by Thermally Broken Steel USA.
Other sources:
Mouth-blown Glass Chandelier by Semeurs d'Étoiles.
Western Hemlock walls and ceiling by reSAWN TIMBER Co.
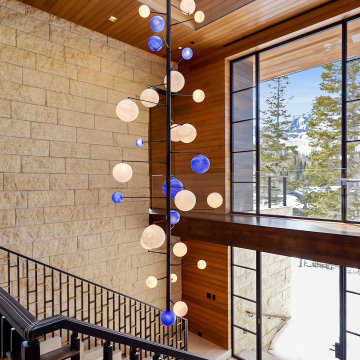
From the second story of the foyer, this stacked window and door arrangement blends a natural transition from the natural world to the interior spaces. An alternative bridge connecting the two wings of the home allows for a scenic moment of pause.
Custom windows, doors, and hardware designed and furnished by Thermally Broken Steel USA.
Other sources:
Mouth-blown Glass Chandelier by Semeurs d'Étoiles.
Western Hemlock walls and ceiling by reSAWN TIMBER Co.
玄関ロビー (ライムストーンの床、畳、マルチカラーの壁) の写真
1
