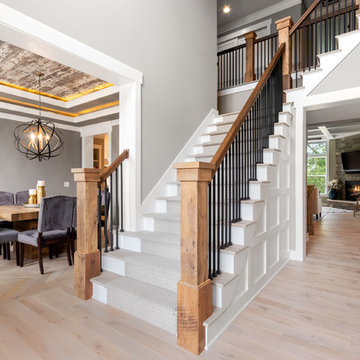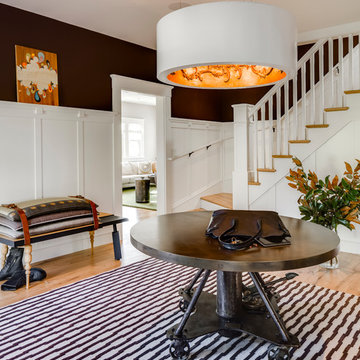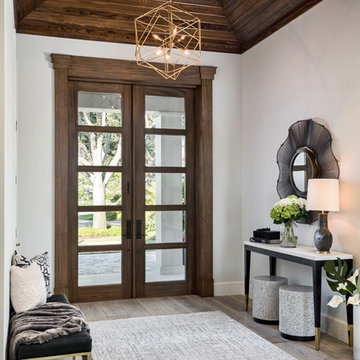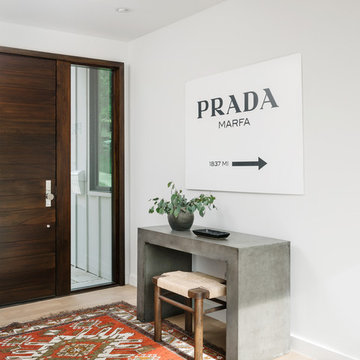玄関ロビー (淡色無垢フローリング、濃色木目調のドア、オレンジのドア) の写真
絞り込み:
資材コスト
並び替え:今日の人気順
写真 1〜20 枚目(全 636 枚)
1/5

Entry foyer with millwork storage
ロサンゼルスにある高級な中くらいなコンテンポラリースタイルのおしゃれな玄関ロビー (白い壁、淡色無垢フローリング、濃色木目調のドア、茶色い床) の写真
ロサンゼルスにある高級な中くらいなコンテンポラリースタイルのおしゃれな玄関ロビー (白い壁、淡色無垢フローリング、濃色木目調のドア、茶色い床) の写真
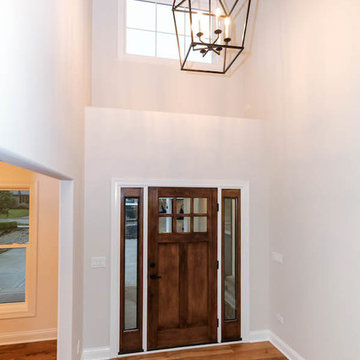
DJK Custom Homes, Inc.
シカゴにある広いトラディショナルスタイルのおしゃれな玄関ロビー (白い壁、淡色無垢フローリング、濃色木目調のドア、白い床) の写真
シカゴにある広いトラディショナルスタイルのおしゃれな玄関ロビー (白い壁、淡色無垢フローリング、濃色木目調のドア、白い床) の写真
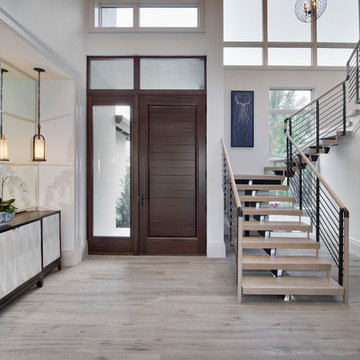
Giovanni Photography
タンパにあるラグジュアリーな広いコンテンポラリースタイルのおしゃれな玄関ロビー (淡色無垢フローリング、濃色木目調のドア) の写真
タンパにあるラグジュアリーな広いコンテンポラリースタイルのおしゃれな玄関ロビー (淡色無垢フローリング、濃色木目調のドア) の写真
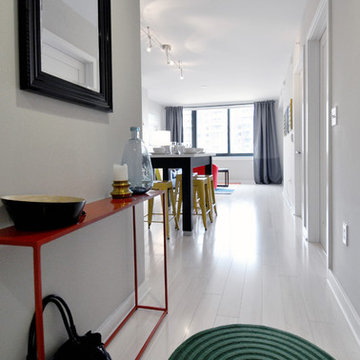
Lisa Garcia Architecture + Interior Design
ワシントンD.C.にある低価格の小さなモダンスタイルのおしゃれな玄関ロビー (グレーの壁、淡色無垢フローリング、濃色木目調のドア) の写真
ワシントンD.C.にある低価格の小さなモダンスタイルのおしゃれな玄関ロビー (グレーの壁、淡色無垢フローリング、濃色木目調のドア) の写真
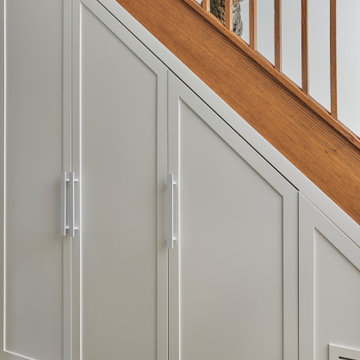
This staircase is situated in front of the entry door and acts as part of the foyer/hallway space. Space underneath a staircase doesn't have to be considered wasted space. With proper planing and a great carpenter, what was once awkward unusable space has become organized functional storage for outdoor clothing, shoes and outerwear accessories.
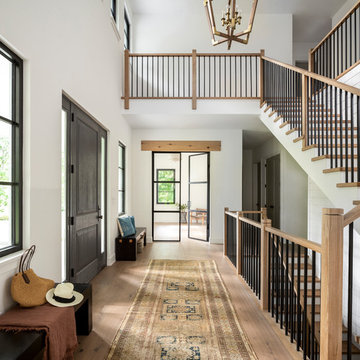
Photo by Jess Blackwell Photography
ニューヨークにあるトランジショナルスタイルのおしゃれな玄関ロビー (白い壁、淡色無垢フローリング、濃色木目調のドア) の写真
ニューヨークにあるトランジショナルスタイルのおしゃれな玄関ロビー (白い壁、淡色無垢フローリング、濃色木目調のドア) の写真

Joshua Caldwell
ソルトレイクシティにあるラグジュアリーな巨大なトランジショナルスタイルのおしゃれな玄関ロビー (白い壁、淡色無垢フローリング、濃色木目調のドア、ベージュの床) の写真
ソルトレイクシティにあるラグジュアリーな巨大なトランジショナルスタイルのおしゃれな玄関ロビー (白い壁、淡色無垢フローリング、濃色木目調のドア、ベージュの床) の写真
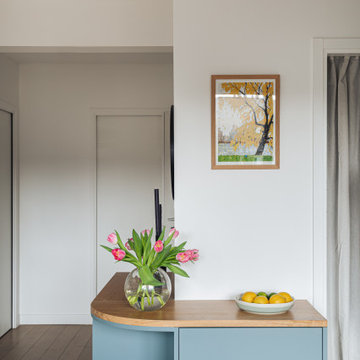
Le meuble d'entrée marquant la transition avec l'espace cuisine
パリにあるお手頃価格の中くらいな北欧スタイルのおしゃれな玄関ロビー (青い壁、淡色無垢フローリング、濃色木目調のドア) の写真
パリにあるお手頃価格の中くらいな北欧スタイルのおしゃれな玄関ロビー (青い壁、淡色無垢フローリング、濃色木目調のドア) の写真
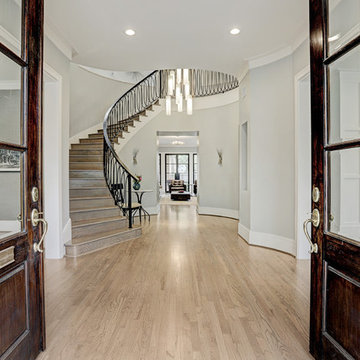
Tk Images
ヒューストンにある高級な広いトランジショナルスタイルのおしゃれな玄関ロビー (グレーの壁、淡色無垢フローリング、濃色木目調のドア、白い床) の写真
ヒューストンにある高級な広いトランジショナルスタイルのおしゃれな玄関ロビー (グレーの壁、淡色無垢フローリング、濃色木目調のドア、白い床) の写真
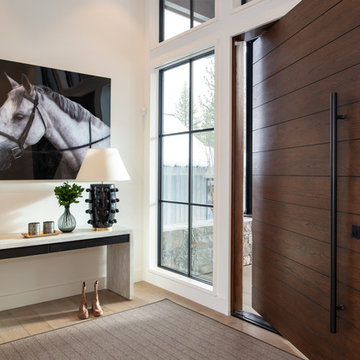
Photo by Sinead Hastings-Tahoe Real Estate Photography
他の地域にあるカントリー風のおしゃれな玄関ロビー (白い壁、淡色無垢フローリング、濃色木目調のドア、ベージュの床) の写真
他の地域にあるカントリー風のおしゃれな玄関ロビー (白い壁、淡色無垢フローリング、濃色木目調のドア、ベージュの床) の写真
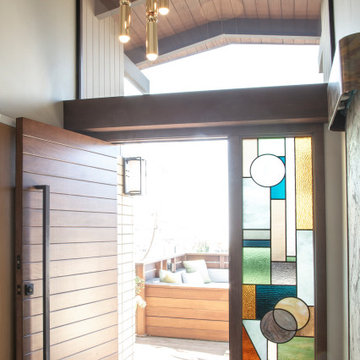
coastal home, natural materials, newport beach, pop of color, stained glass window, tranquil, warm
オレンジカウンティにあるミッドセンチュリースタイルのおしゃれな玄関ロビー (淡色無垢フローリング、濃色木目調のドア、グレーの壁、ベージュの床) の写真
オレンジカウンティにあるミッドセンチュリースタイルのおしゃれな玄関ロビー (淡色無垢フローリング、濃色木目調のドア、グレーの壁、ベージュの床) の写真
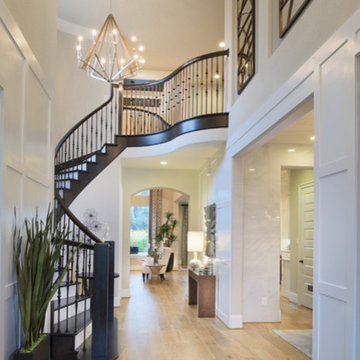
Large and dramatic entryway greet you when you enter this new home. Light wood floors lead into the family room and white walls with molding accent the foyer and staircase.
Jim Wilson Photography

A view of the entry vestibule form the inside with a built-in bench and seamless glass detail.
サンフランシスコにあるお手頃価格の小さなモダンスタイルのおしゃれな玄関ロビー (白い壁、淡色無垢フローリング、濃色木目調のドア) の写真
サンフランシスコにあるお手頃価格の小さなモダンスタイルのおしゃれな玄関ロビー (白い壁、淡色無垢フローリング、濃色木目調のドア) の写真

View of entry hall at night.
Scott Hargis Photography.
サンフランシスコにある高級な広いミッドセンチュリースタイルのおしゃれな玄関ロビー (白い壁、オレンジのドア、淡色無垢フローリング) の写真
サンフランシスコにある高級な広いミッドセンチュリースタイルのおしゃれな玄関ロビー (白い壁、オレンジのドア、淡色無垢フローリング) の写真

The custom designed pivot door of this home's foyer is a showstopper. The 5' x 9' wood front door and sidelights blend seamlessly with the adjacent staircase. A round marble foyer table provides an entry focal point, while round ottomans beneath the table provide a convenient place the remove snowy boots before entering the rest of the home. The modern sleek staircase in this home serves as the common thread that connects the three separate floors. The architecturally significant staircase features "floating treads" and sleek glass and metal railing. Our team thoughtfully selected the staircase details and materials to seamlessly marry the modern exterior of the home with the interior. A striking multi-pendant chandelier is the eye-catching focal point of the stairwell on the main and upper levels of the home. The positions of each hand-blown glass pendant were carefully placed to cascade down the stairwell in a dramatic fashion. The elevator next to the staircase (not shown) provides ease in carrying groceries or laundry, as an alternative to using the stairs.
玄関ロビー (淡色無垢フローリング、濃色木目調のドア、オレンジのドア) の写真
1
