中くらいな玄関 (淡色無垢フローリング、黒い床) の写真
絞り込み:
資材コスト
並び替え:今日の人気順
写真 1〜5 枚目(全 5 枚)
1/4
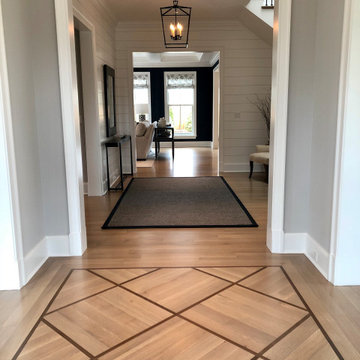
シカゴにある高級な中くらいなカントリー風のおしゃれな玄関ロビー (グレーの壁、淡色無垢フローリング、白いドア、黒い床) の写真
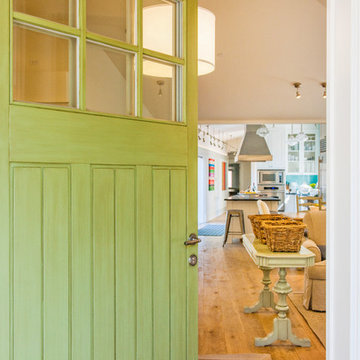
Ned Bonzi Photography
サンフランシスコにある高級な中くらいなトラディショナルスタイルのおしゃれな玄関ドア (白い壁、淡色無垢フローリング、緑のドア、黒い床) の写真
サンフランシスコにある高級な中くらいなトラディショナルスタイルのおしゃれな玄関ドア (白い壁、淡色無垢フローリング、緑のドア、黒い床) の写真
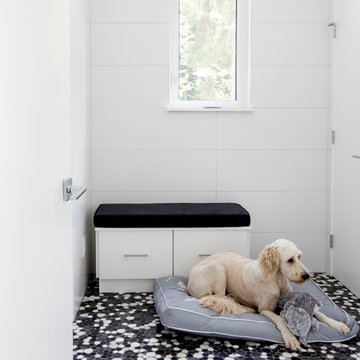
We entered into our Primrose project knowing that we would be working closely with the homeowners to rethink their family’s home in a way unique to them. They definitely knew that they wanted to open up the space as much as possible.
This renovation design begun in the entrance by eliminating most of the hallway wall, and replacing the stair baluster with glass to further open up the space. Not much was changed in ways of layout. The kitchen now opens up to the outdoor cooking area with bifold doors which makes for great flow when entertaining. The outdoor area has a beautiful smoker, along with the bbq and fridge. This will make for some fun summer evenings for this family while they enjoy their new pool.
For the actual kitchen, our clients chose to go with Dekton for the countertops. What is Dekton? Dekton employs a high tech process which represents an accelerated version of the metamorphic change that natural stone undergoes when subjected to high temperatures and pressure over thousands of years. It is a crazy cool material to use. It is resistant to heat, fire, abrasions, scratches, stains and freezing. Because of these features, it really is the ideal material for kitchens.
Above the garage, the homeowners wanted to add a more relaxed family room. This room was a basic addition, above the garage, so it didn’t change the square footage of the home, but definitely added a good amount of space.
For the exterior of the home, they refreshed the paint and trimmings with new paint, and completely new landscaping for both the front and back. We added a pool to the spacious backyard, that is flanked with one side natural grass and the other, turf. As you can see, this backyard has many areas for enjoying and entertaining.
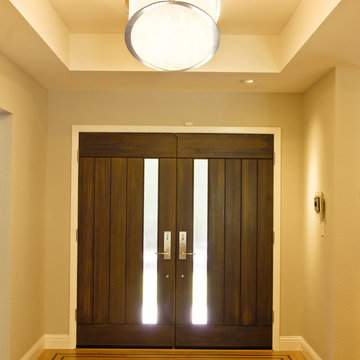
Stained wood plank doors with glass inset, clean lines, and a stylish oval light update an existing entry.
サンフランシスコにある中くらいなトランジショナルスタイルのおしゃれな玄関ドア (ベージュの壁、淡色無垢フローリング、濃色木目調のドア、黒い床) の写真
サンフランシスコにある中くらいなトランジショナルスタイルのおしゃれな玄関ドア (ベージュの壁、淡色無垢フローリング、濃色木目調のドア、黒い床) の写真
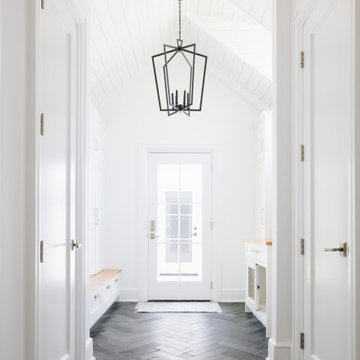
Two-story mudroom with cathedral ceiling and dormer, the first we have designed in 30 years!
シカゴにある中くらいなカントリー風のおしゃれな玄関 (白い壁、淡色無垢フローリング、白いドア、黒い床、三角天井) の写真
シカゴにある中くらいなカントリー風のおしゃれな玄関 (白い壁、淡色無垢フローリング、白いドア、黒い床、三角天井) の写真
中くらいな玄関 (淡色無垢フローリング、黒い床) の写真
1