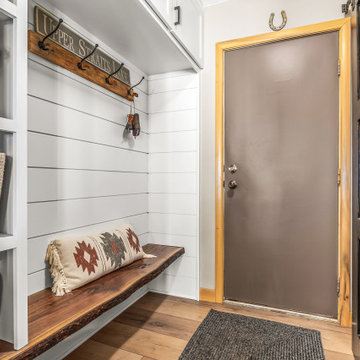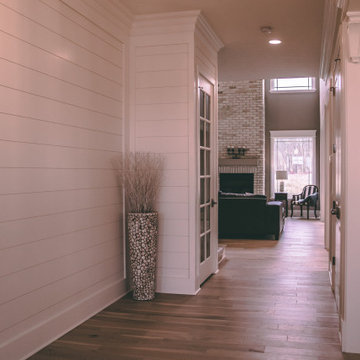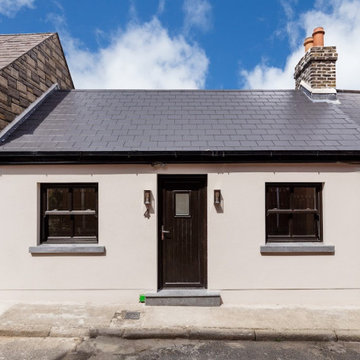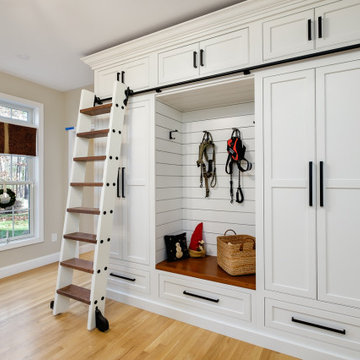玄関 (淡色無垢フローリング、畳、ベージュの壁、塗装板張りの壁) の写真
絞り込み:
資材コスト
並び替え:今日の人気順
写真 1〜8 枚目(全 8 枚)
1/5
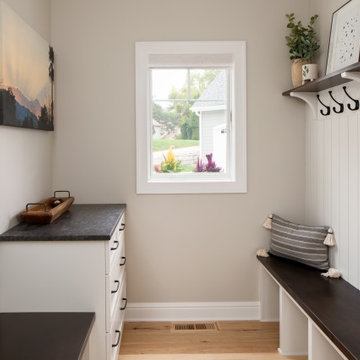
The perfect space to unload when entering the home. Custom cabinetry was designed for our clients living. Sherwin Williams Pure White was the color of choice for cabinetry and shiplap while the bench tops and shelf are stained in walnut. Counter is a granite in the color steel rock with a leathered finish. We used Sherwin Williams Gossamer Veil on the walls.
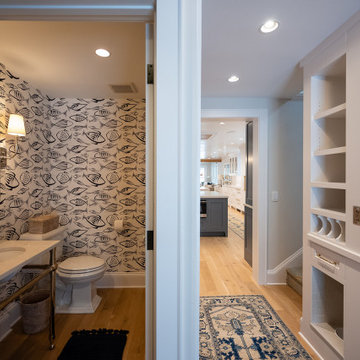
This lovely Nantucket-style home was craving an update and one that worked well with today's family and lifestyle. The remodel included a full kitchen remodel, a reworking of the back entrance to include the conversion of a tuck-under garage stall into a rec room and full bath, a lower level mudroom equipped with a dog wash and a dumbwaiter to transport heavy groceries to the kitchen, an upper-level mudroom with enclosed lockers, which is off the powder room and laundry room, and finally, a remodel of one of the upper-level bathrooms.
The homeowners wanted to preserve the structure and style of the home which resulted in pulling out the Nantucket inherent bones as well as creating those cozy spaces needed in Minnesota, resulting in the perfect marriage of styles and a remodel that works today's busy family.

The brief for this grand old Taringa residence was to blur the line between old and new. We renovated the 1910 Queenslander, restoring the enclosed front sleep-out to the original balcony and designing a new split staircase as a nod to tradition, while retaining functionality to access the tiered front yard. We added a rear extension consisting of a new master bedroom suite, larger kitchen, and family room leading to a deck that overlooks a leafy surround. A new laundry and utility rooms were added providing an abundance of purposeful storage including a laundry chute connecting them.
Selection of materials, finishes and fixtures were thoughtfully considered so as to honour the history while providing modern functionality. Colour was integral to the design giving a contemporary twist on traditional colours.
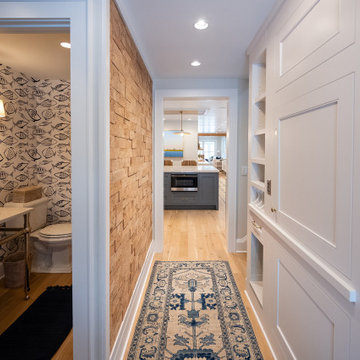
This lovely Nantucket-style home was craving an update and one that worked well with today's family and lifestyle. The remodel included a full kitchen remodel, a reworking of the back entrance to include the conversion of a tuck-under garage stall into a rec room and full bath, a lower level mudroom equipped with a dog wash and a dumbwaiter to transport heavy groceries to the kitchen, an upper-level mudroom with enclosed lockers, which is off the powder room and laundry room, and finally, a remodel of one of the upper-level bathrooms.
The homeowners wanted to preserve the structure and style of the home which resulted in pulling out the Nantucket inherent bones as well as creating those cozy spaces needed in Minnesota, resulting in the perfect marriage of styles and a remodel that works today's busy family.
玄関 (淡色無垢フローリング、畳、ベージュの壁、塗装板張りの壁) の写真
1
