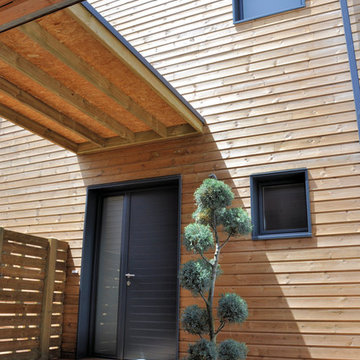玄関 (淡色無垢フローリング、畳、黒いドア、茶色い壁) の写真
絞り込み:
資材コスト
並び替え:今日の人気順
写真 1〜8 枚目(全 8 枚)
1/5

Amazing wood panel wall highlights this entry with fun red ottomans.
他の地域にある高級な中くらいなモダンスタイルのおしゃれな玄関ドア (茶色い壁、淡色無垢フローリング、黒いドア、板張り壁) の写真
他の地域にある高級な中くらいなモダンスタイルのおしゃれな玄関ドア (茶色い壁、淡色無垢フローリング、黒いドア、板張り壁) の写真

A modern, metal porte cochere covers the sleek, glassy entry to this modern lake home. Visitors are greeted by an instant view to the lake and a welcoming view into the heart of the home.
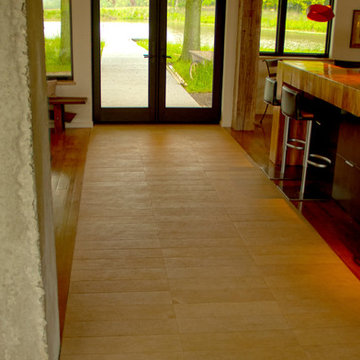
Running through the house is a pier that extends from the back pond to the front walkway. The entire house was designed uniquely around this special pier.
Designed and Constructed by John Mast Construction, Photo by Caleb Mast
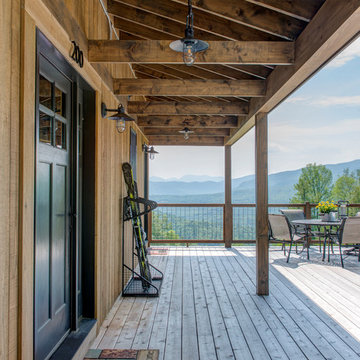
Nat Rea
ポートランド(メイン)にある高級な中くらいなカントリー風のおしゃれな玄関ドア (茶色い壁、淡色無垢フローリング、黒いドア) の写真
ポートランド(メイン)にある高級な中くらいなカントリー風のおしゃれな玄関ドア (茶色い壁、淡色無垢フローリング、黒いドア) の写真
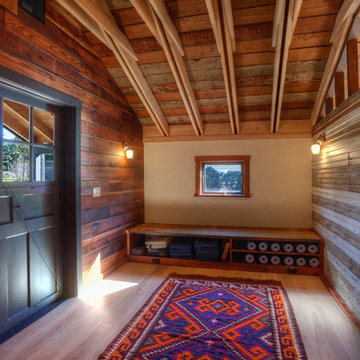
Sitting bench crafted from workbench found in original building and used throughout construction, until restored and repurposed. Yoga mat and blanket storage built from reclaimed redwood fencing.
Josh Speidel
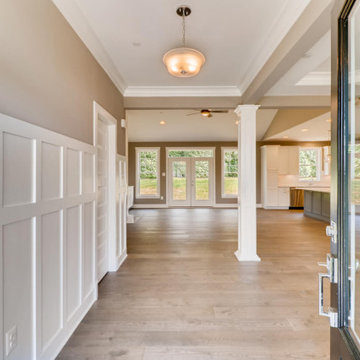
Wainscotting along entry way, leads to an open concept rancher floor plan.
ボルチモアにある中くらいなトラディショナルスタイルのおしゃれな玄関ロビー (茶色い壁、淡色無垢フローリング、黒いドア、グレーの床) の写真
ボルチモアにある中くらいなトラディショナルスタイルのおしゃれな玄関ロビー (茶色い壁、淡色無垢フローリング、黒いドア、グレーの床) の写真
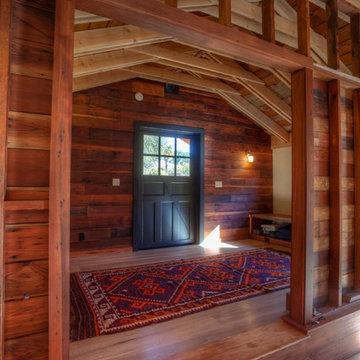
Conversion of 1950s garage to energy efficient, high performance yoga studio with salvaged materials and barn aesthetic. Building was disassembled, brought up to modern structural standards, with taped seams and exterior insulation for increased airtightness and insulation value, and reassembled using materials from original building and other old growth redwood and douglas fir salvaged from northern california barns. Exterior features galvanized roof, barn lights and reused redwood shiplap siding over rain screen for improved durability and traditional California barn look. Interior features high performance windows, American Clay plaster walls, salvaged wood throughout comprising light soffits, window casing, stools, baseboard, cap, stairs and benches.
Photo credit: Josh SpeidelJosh Speidel
玄関 (淡色無垢フローリング、畳、黒いドア、茶色い壁) の写真
1
