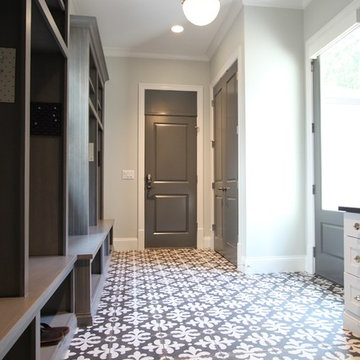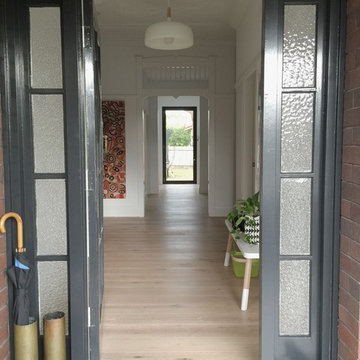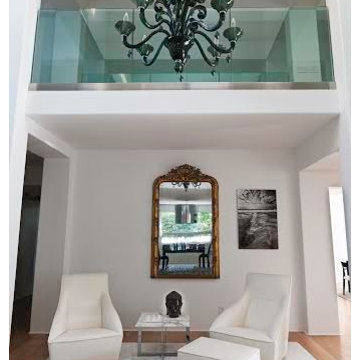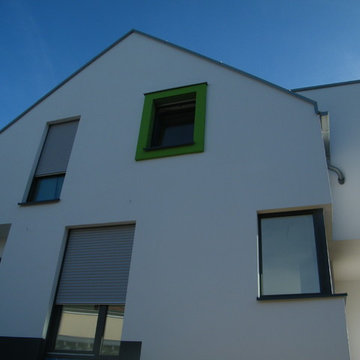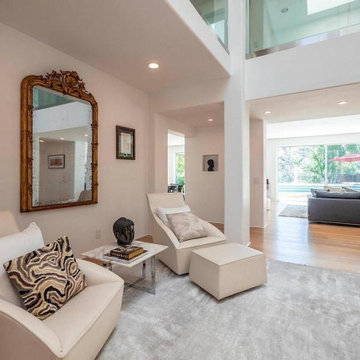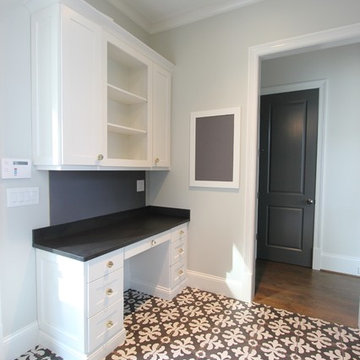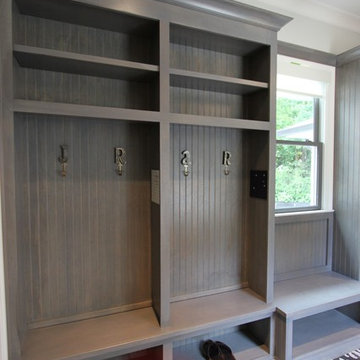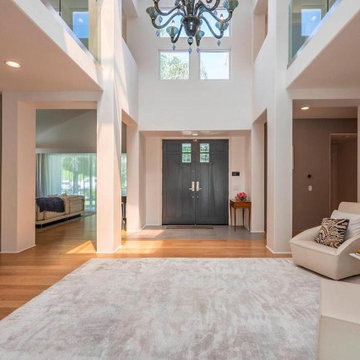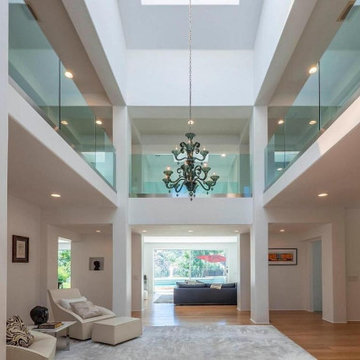巨大な玄関 (淡色無垢フローリング、磁器タイルの床、グレーのドア) の写真
絞り込み:
資材コスト
並び替え:今日の人気順
写真 1〜20 枚目(全 20 枚)
1/5
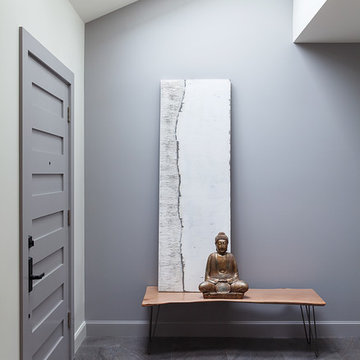
Contractor: Jason Skinner of Bay Area Custom Homes.
Photographer: Michele Lee Willson
Hand crafted wood bench by Menlo Hardwoods, Menlo Park, CA
サンフランシスコにある高級な巨大なモダンスタイルのおしゃれな玄関ロビー (グレーの壁、磁器タイルの床、グレーのドア) の写真
サンフランシスコにある高級な巨大なモダンスタイルのおしゃれな玄関ロビー (グレーの壁、磁器タイルの床、グレーのドア) の写真

Newly constructed Smart home with attached 3 car garage in Encino! A proud oak tree beckons you to this blend of beauty & function offering recessed lighting, LED accents, large windows, wide plank wood floors & built-ins throughout. Enter the open floorplan including a light filled dining room, airy living room offering decorative ceiling beams, fireplace & access to the front patio, powder room, office space & vibrant family room with a view of the backyard. A gourmets delight is this kitchen showcasing built-in stainless-steel appliances, double kitchen island & dining nook. There’s even an ensuite guest bedroom & butler’s pantry. Hosting fun filled movie nights is turned up a notch with the home theater featuring LED lights along the ceiling, creating an immersive cinematic experience. Upstairs, find a large laundry room, 4 ensuite bedrooms with walk-in closets & a lounge space. The master bedroom has His & Hers walk-in closets, dual shower, soaking tub & dual vanity. Outside is an entertainer’s dream from the barbecue kitchen to the refreshing pool & playing court, plus added patio space, a cabana with bathroom & separate exercise/massage room. With lovely landscaping & fully fenced yard, this home has everything a homeowner could dream of!
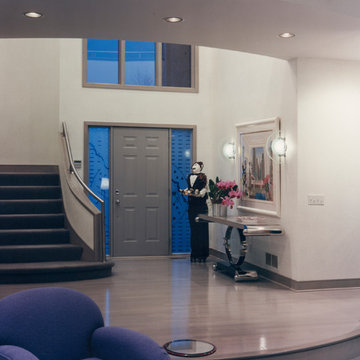
クリーブランドにある高級な巨大なコンテンポラリースタイルのおしゃれな玄関ロビー (白い壁、淡色無垢フローリング、グレーのドア、グレーの床) の写真
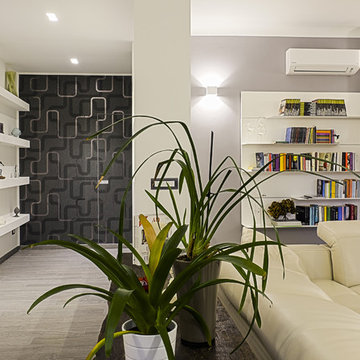
La ristrutturazione ha riguardato, oltre al restyling generale, la ridistribuzione di alcuni ambienti e la creazione di un bagno per gli ospiti chiuso dalla porta Rasomuro di Eclisse. Quest’ultima, rivolta verso l’ingresso, è stata rivestita con una moderna carta da parati che la rende invisibile.
Le pareti dell’ingresso sono state arredate ed animate realizzando un’alternanza tra pieni e vuoti grazie alle nicchie illuminate ed al vano che ospita una capiente cappottiera. Nel soggiorno è stata realizzata una quinta in muratura con molteplici funzioni: separazione tra la zona giorno e la zona notte; parete per la tv della zona pranzo; nicchia home-office e nicchia per la dispensa della cucina.
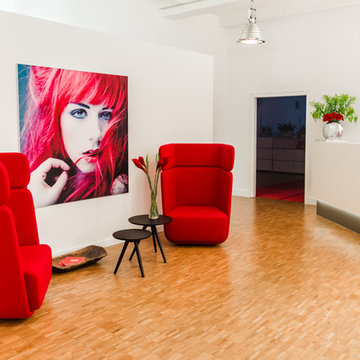
m Wartebereich zwischen Küche und Welcomedesk können Gäste wie Mitarbeitende Platz auf den gemütlichen Sesseln namens „BASKET“ von unserer Partnerfirma SOFTLINE nehmen. Mit ihrem strahlenden Rot und erfrischenden Schnitt machen die Sesseln eine gute Figur und bilden gleichzeitig einen wunderbaren Rahmen um das moderne Bild. Der Willkommensbereich eignet sich zudem großartig für die morgendlichen Stand-Ups des Webfox-Teams, mit welchen ein jeder Arbeitstag hier startet. Aber auch für Buffets und abendliche Events mit Häppchen und Snacks ist dieser Bereich perfekt – die Küchenbox, die freie Fläche in der Mitte und der abschließende Welcomedesk sind hierfür perfekte Rahmenbedingungen.
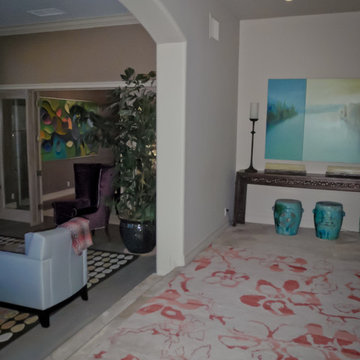
Pops of color compliment the stone and wood floors and custom colored walls in this Traditional home updated with modern design elements. Custom armchairs are complimented by area rugs from Michaelian & Kohlberg, furniture from Charles Jacobsen and vibrant modern artwork
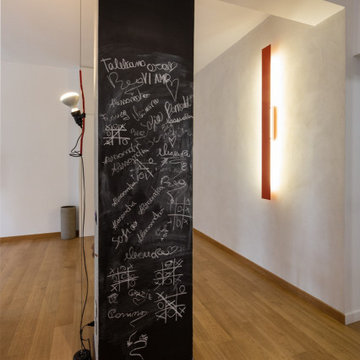
parete lavagna;pilastro a vista;
parentesi;
ナポリにある巨大なインダストリアルスタイルのおしゃれな玄関ロビー (グレーの壁、淡色無垢フローリング、グレーのドア) の写真
ナポリにある巨大なインダストリアルスタイルのおしゃれな玄関ロビー (グレーの壁、淡色無垢フローリング、グレーのドア) の写真
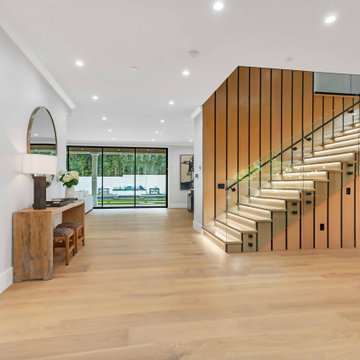
Newly constructed Smart home with attached 3 car garage in Encino! A proud oak tree beckons you to this blend of beauty & function offering recessed lighting, LED accents, large windows, wide plank wood floors & built-ins throughout. Enter the open floorplan including a light filled dining room, airy living room offering decorative ceiling beams, fireplace & access to the front patio, powder room, office space & vibrant family room with a view of the backyard. A gourmets delight is this kitchen showcasing built-in stainless-steel appliances, double kitchen island & dining nook. There’s even an ensuite guest bedroom & butler’s pantry. Hosting fun filled movie nights is turned up a notch with the home theater featuring LED lights along the ceiling, creating an immersive cinematic experience. Upstairs, find a large laundry room, 4 ensuite bedrooms with walk-in closets & a lounge space. The master bedroom has His & Hers walk-in closets, dual shower, soaking tub & dual vanity. Outside is an entertainer’s dream from the barbecue kitchen to the refreshing pool & playing court, plus added patio space, a cabana with bathroom & separate exercise/massage room. With lovely landscaping & fully fenced yard, this home has everything a homeowner could dream of!
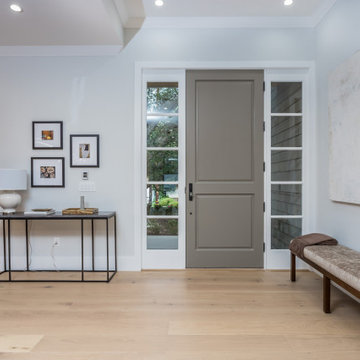
Newly constructed Smart home with attached 3 car garage in Encino! A proud oak tree beckons you to this blend of beauty & function offering recessed lighting, LED accents, large windows, wide plank wood floors & built-ins throughout. Enter the open floorplan including a light filled dining room, airy living room offering decorative ceiling beams, fireplace & access to the front patio, powder room, office space & vibrant family room with a view of the backyard. A gourmets delight is this kitchen showcasing built-in stainless-steel appliances, double kitchen island & dining nook. There’s even an ensuite guest bedroom & butler’s pantry. Hosting fun filled movie nights is turned up a notch with the home theater featuring LED lights along the ceiling, creating an immersive cinematic experience. Upstairs, find a large laundry room, 4 ensuite bedrooms with walk-in closets & a lounge space. The master bedroom has His & Hers walk-in closets, dual shower, soaking tub & dual vanity. Outside is an entertainer’s dream from the barbecue kitchen to the refreshing pool & playing court, plus added patio space, a cabana with bathroom & separate exercise/massage room. With lovely landscaping & fully fenced yard, this home has everything a homeowner could dream of!
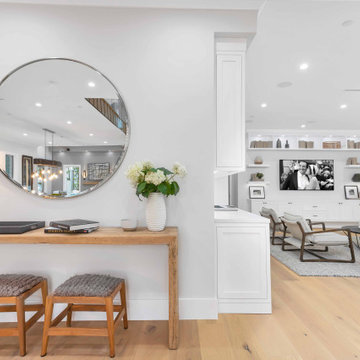
Newly constructed Smart home with attached 3 car garage in Encino! A proud oak tree beckons you to this blend of beauty & function offering recessed lighting, LED accents, large windows, wide plank wood floors & built-ins throughout. Enter the open floorplan including a light filled dining room, airy living room offering decorative ceiling beams, fireplace & access to the front patio, powder room, office space & vibrant family room with a view of the backyard. A gourmets delight is this kitchen showcasing built-in stainless-steel appliances, double kitchen island & dining nook. There’s even an ensuite guest bedroom & butler’s pantry. Hosting fun filled movie nights is turned up a notch with the home theater featuring LED lights along the ceiling, creating an immersive cinematic experience. Upstairs, find a large laundry room, 4 ensuite bedrooms with walk-in closets & a lounge space. The master bedroom has His & Hers walk-in closets, dual shower, soaking tub & dual vanity. Outside is an entertainer’s dream from the barbecue kitchen to the refreshing pool & playing court, plus added patio space, a cabana with bathroom & separate exercise/massage room. With lovely landscaping & fully fenced yard, this home has everything a homeowner could dream of!
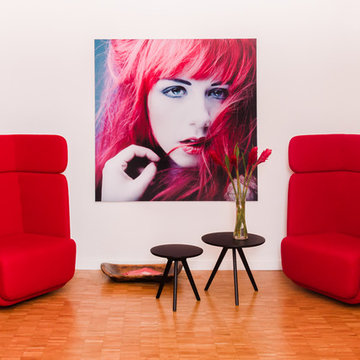
Das Projekt „Arbeitsträume“ könnte man als erstes by andy-Projekt bezeichnen – schließlich war die Agentur Webfox Andreas zweites Unternehmen und wurde nicht nur durch ihre Leitung, sondern auch durch ihr Gespür für Einrichtung und Wohlfühlen geprägt. Deshalb heißt es heute: Willkommen, in der Agentur Webfox, willkommen im „Fuchsbau“!
Hereinspaziert & wohlgefühlt: Der Eingangsbereich der Agentur
Für den ersten Eindruck gibt es bekanntlich keine zweite Chance – und deshalb ist gerade der Eingangsbereich einer jeden Wohnung, Agentur oder Firma die beste Gelegenheit, um dem Besuch einen Vorgeschmack auf die Bewohner und Bewohnerinnen zu geben! Geht es hier um Gemütlichkeit oder Business, ist man lässig oder doch eher klassisch unterwegs – was genau soll der Eingangsbereich vermitteln?
巨大な玄関 (淡色無垢フローリング、磁器タイルの床、グレーのドア) の写真
1
