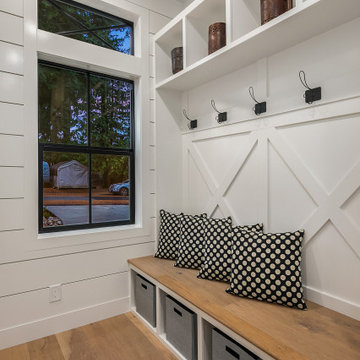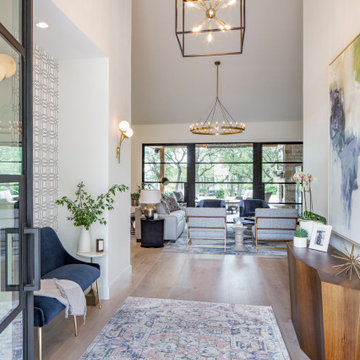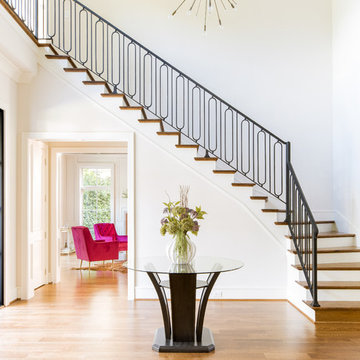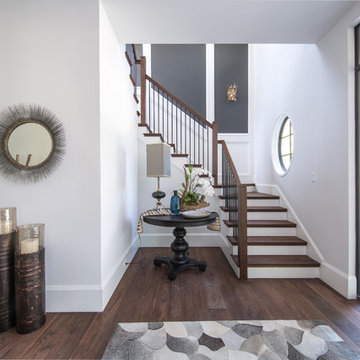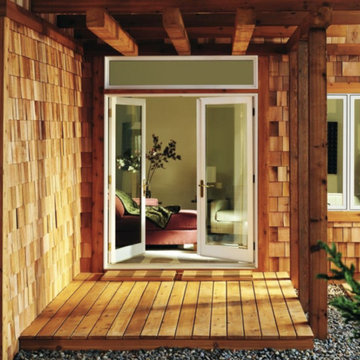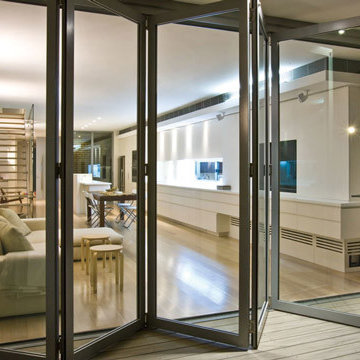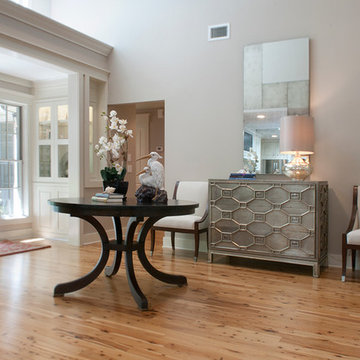玄関 (淡色無垢フローリング、無垢フローリング、クッションフロア、ガラスドア、グレーのドア、赤いドア) の写真
絞り込み:
資材コスト
並び替え:今日の人気順
写真 1〜20 枚目(全 3,149 枚)
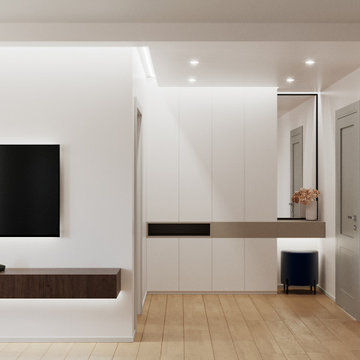
Progetto d'interni per un appartamento in via di costruzione.
La richiesta da parte del Costruttore è stata quella di prefigurare un appartamento tipo, lasciando inalterata la struttura planimetrica dell'appartamento.
Tutto è stato pensato e disegnato su misura, con uno stile moderno e allo stesso tempo funzionale.

As a conceptual urban infill project, the Wexley is designed for a narrow lot in the center of a city block. The 26’x48’ floor plan is divided into thirds from front to back and from left to right. In plan, the left third is reserved for circulation spaces and is reflected in elevation by a monolithic block wall in three shades of gray. Punching through this block wall, in three distinct parts, are the main levels windows for the stair tower, bathroom, and patio. The right two-thirds of the main level are reserved for the living room, kitchen, and dining room. At 16’ long, front to back, these three rooms align perfectly with the three-part block wall façade. It’s this interplay between plan and elevation that creates cohesion between each façade, no matter where it’s viewed. Given that this project would have neighbors on either side, great care was taken in crafting desirable vistas for the living, dining, and master bedroom. Upstairs, with a view to the street, the master bedroom has a pair of closets and a skillfully planned bathroom complete with soaker tub and separate tiled shower. Main level cabinetry and built-ins serve as dividing elements between rooms and framing elements for views outside.
Architect: Visbeen Architects
Builder: J. Peterson Homes
Photographer: Ashley Avila Photography
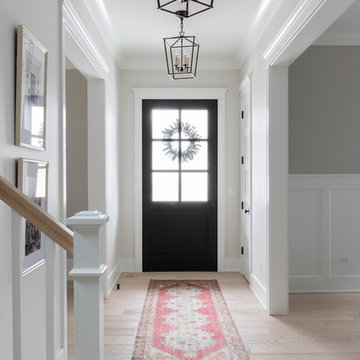
Front entry photo by Emily Kennedy Photo
シカゴにある中くらいなカントリー風のおしゃれな玄関ロビー (白い壁、淡色無垢フローリング、ガラスドア、ベージュの床) の写真
シカゴにある中くらいなカントリー風のおしゃれな玄関ロビー (白い壁、淡色無垢フローリング、ガラスドア、ベージュの床) の写真
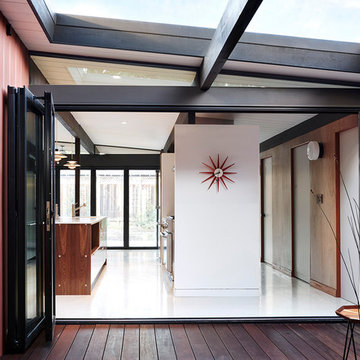
Jean Bai, Konstrukt Photo
サンフランシスコにある高級な小さなミッドセンチュリースタイルのおしゃれな玄関ロビー (赤い壁、クッションフロア、ガラスドア、白い床) の写真
サンフランシスコにある高級な小さなミッドセンチュリースタイルのおしゃれな玄関ロビー (赤い壁、クッションフロア、ガラスドア、白い床) の写真
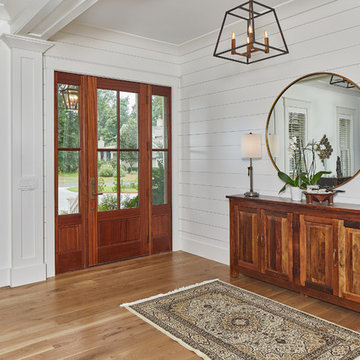
Tom Jenkins Photography
Buttboard: Coastal Millworks of Savannah
Flooring: Olde Savannah Hardwood Flooring
Mahogany Door: Coastal Millworks of Savannah
Windows: Andersen
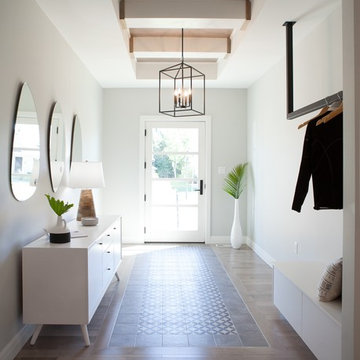
As you enter the home your are greeted by a 4 pane Marvin Door. Wood flooring was installed on the ceiling as well as two white painted beams. A black iron light fixture connect with the modern design of the rod iron coat hanger.
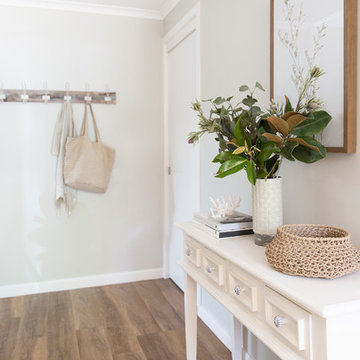
Interior Design by Donna Guyler Design
ゴールドコーストにある低価格の小さなカントリー風のおしゃれな玄関ロビー (グレーの壁、クッションフロア、グレーのドア、茶色い床) の写真
ゴールドコーストにある低価格の小さなカントリー風のおしゃれな玄関ロビー (グレーの壁、クッションフロア、グレーのドア、茶色い床) の写真
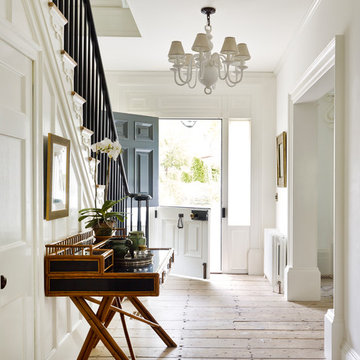
Entry Hall, Photo by Peter Murdock
ニューヨークにある中くらいなトラディショナルスタイルのおしゃれな玄関ロビー (白い壁、淡色無垢フローリング、グレーのドア、ベージュの床) の写真
ニューヨークにある中くらいなトラディショナルスタイルのおしゃれな玄関ロビー (白い壁、淡色無垢フローリング、グレーのドア、ベージュの床) の写真
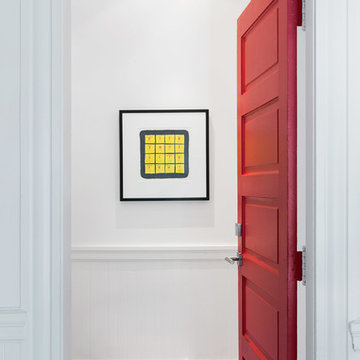
This bright, red door leads into the modern apartment renovation. The bright, clean modern design is juxtaposed with traditional exterior of the building .
Photography by Todd Crawford
玄関 (淡色無垢フローリング、無垢フローリング、クッションフロア、ガラスドア、グレーのドア、赤いドア) の写真
1


