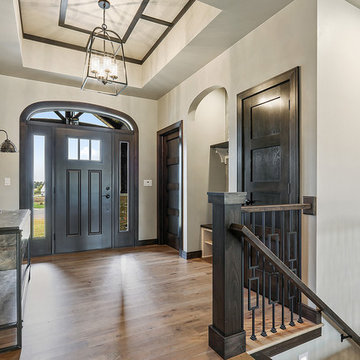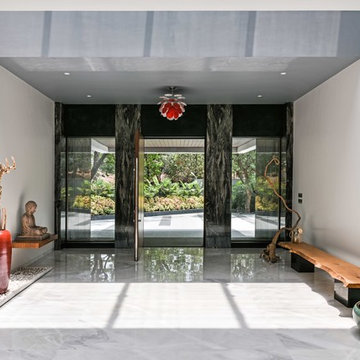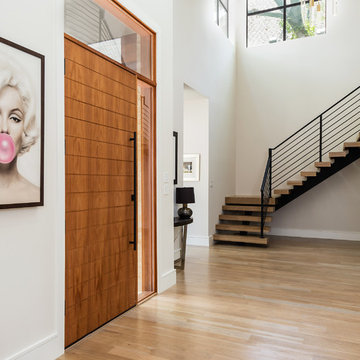玄関ロビー (淡色無垢フローリング、大理石の床、トラバーチンの床、茶色いドア) の写真
絞り込み:
資材コスト
並び替え:今日の人気順
写真 1〜20 枚目(全 241 枚)

他の地域にある高級な中くらいなビーチスタイルのおしゃれな玄関ロビー (白い壁、淡色無垢フローリング、茶色いドア、マルチカラーの床) の写真
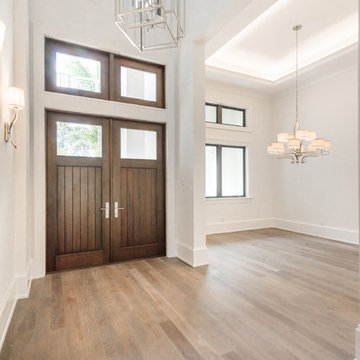
Photography by Keith Isaac Photo
他の地域にあるお手頃価格の中くらいなコンテンポラリースタイルのおしゃれな玄関ロビー (グレーの壁、淡色無垢フローリング、茶色いドア、ベージュの床) の写真
他の地域にあるお手頃価格の中くらいなコンテンポラリースタイルのおしゃれな玄関ロビー (グレーの壁、淡色無垢フローリング、茶色いドア、ベージュの床) の写真
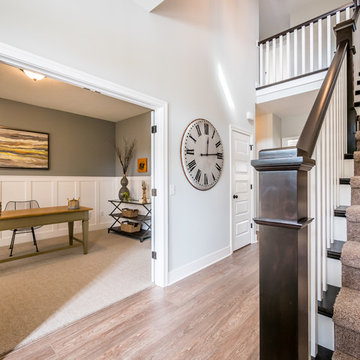
The entry invites you into this Matt Lancia Signature Home. Featuring a two story foyer with an open rail above. The stair detail includes wood end caps which are stained and 6" boxed newels, all hand crafted on site. The office/den off the foyer is designed with a wainscoting and you enter through double doors
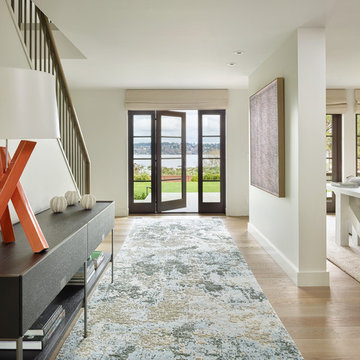
Photography: Benjamin Benschneider
シアトルにあるトランジショナルスタイルのおしゃれな玄関ロビー (白い壁、淡色無垢フローリング、茶色いドア) の写真
シアトルにあるトランジショナルスタイルのおしゃれな玄関ロビー (白い壁、淡色無垢フローリング、茶色いドア) の写真
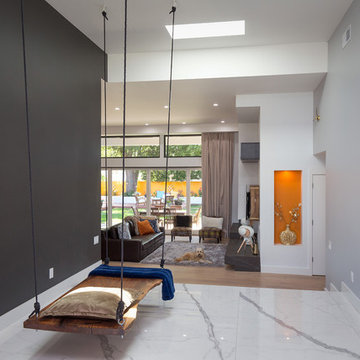
An open space for relaxation and mindfulness. A light marble floor with dark accents and the eye catcher the long hung rustic swing!
サンフランシスコにある小さなコンテンポラリースタイルのおしゃれな玄関ロビー (グレーの壁、大理石の床、茶色いドア、白い床) の写真
サンフランシスコにある小さなコンテンポラリースタイルのおしゃれな玄関ロビー (グレーの壁、大理石の床、茶色いドア、白い床) の写真
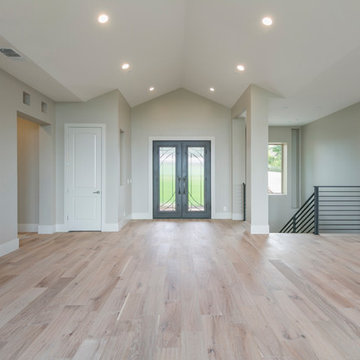
サクラメントにあるお手頃価格の中くらいなコンテンポラリースタイルのおしゃれな玄関ロビー (グレーの壁、淡色無垢フローリング、茶色いドア、ベージュの床) の写真

A truly special property located in a sought after Toronto neighbourhood, this large family home renovation sought to retain the charm and history of the house in a contemporary way. The full scale underpin and large rear addition served to bring in natural light and expand the possibilities of the spaces. A vaulted third floor contains the master bedroom and bathroom with a cozy library/lounge that walks out to the third floor deck - revealing views of the downtown skyline. A soft inviting palate permeates the home but is juxtaposed with punches of colour, pattern and texture. The interior design playfully combines original parts of the home with vintage elements as well as glass and steel and millwork to divide spaces for working, relaxing and entertaining. An enormous sliding glass door opens the main floor to the sprawling rear deck and pool/hot tub area seamlessly. Across the lawn - the garage clad with reclaimed barnboard from the old structure has been newly build and fully rough-in for a potential future laneway house.
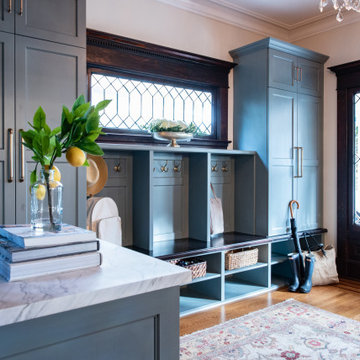
Once an empty vast foyer, this busy family of five needed a space that suited their needs. As the primary entrance to the home for both the family and guests, the update needed to serve a variety of functions. Easy and organized drop zones for kids. Hidden coat storage. Bench seat for taking shoes on and off; but also a lovely and inviting space when entertaining.
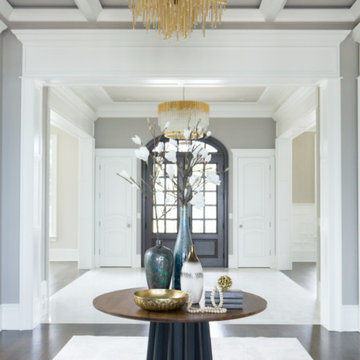
Grand entry with a soothing color palette and brass accents.
Builder: Heritage Luxury Homes
シカゴにあるラグジュアリーな巨大なトランジショナルスタイルのおしゃれな玄関ロビー (グレーの壁、大理石の床、茶色いドア、白い床) の写真
シカゴにあるラグジュアリーな巨大なトランジショナルスタイルのおしゃれな玄関ロビー (グレーの壁、大理石の床、茶色いドア、白い床) の写真
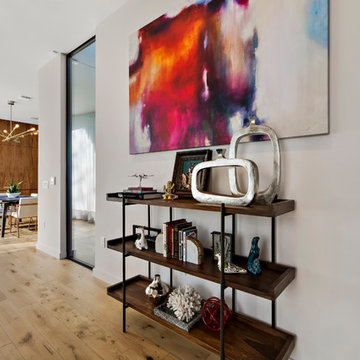
Contemporary front entry. Floor to ceiling glass windows Contemporary accessories and colorful artwork warm up the space.
オースティンにある低価格の小さなコンテンポラリースタイルのおしゃれな玄関ロビー (白い壁、淡色無垢フローリング、茶色いドア、ベージュの床) の写真
オースティンにある低価格の小さなコンテンポラリースタイルのおしゃれな玄関ロビー (白い壁、淡色無垢フローリング、茶色いドア、ベージュの床) の写真
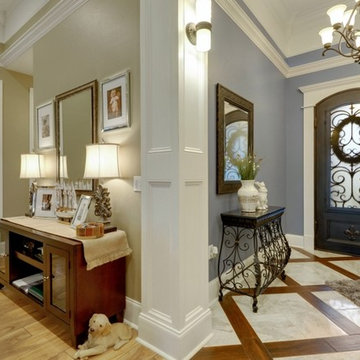
Custom flooring in The Alton by Elliott Homes combines a mixture of marble and wood look tiles.
他の地域にある中くらいなトランジショナルスタイルのおしゃれな玄関ロビー (青い壁、大理石の床、茶色いドア) の写真
他の地域にある中くらいなトランジショナルスタイルのおしゃれな玄関ロビー (青い壁、大理石の床、茶色いドア) の写真
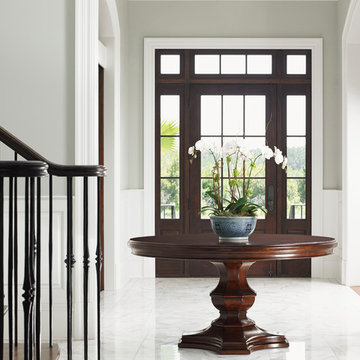
A monochromatic color scheme is achieved through white marble flooring, gray walls and white trim, which enhances the home's archways. The front door and round table's rich finish provides an elegant contrast.

Family friendly Foyer. This is the entrance to the home everyone uses. First thing LGV did was to lay an inexpensive indoor outdoor rug at the door, provided a bowl to throw keys and mail into and of course, a gorgeous mirror for one last check!
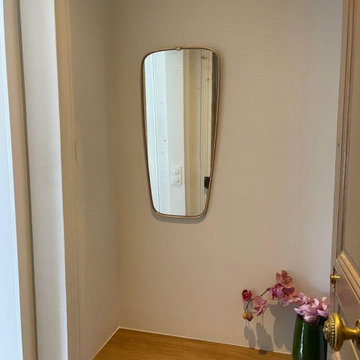
Dès l'entrée, une tablette vide-poche permet également de s'y déchausser.
パリにある低価格の小さなおしゃれな玄関ロビー (白い壁、淡色無垢フローリング、茶色いドア、茶色い床) の写真
パリにある低価格の小さなおしゃれな玄関ロビー (白い壁、淡色無垢フローリング、茶色いドア、茶色い床) の写真
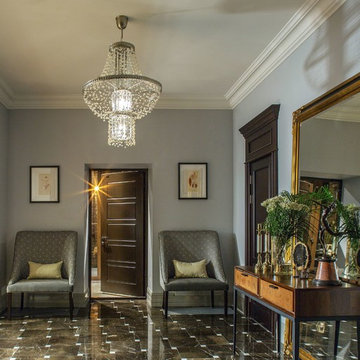
Автор Н. Новикова (Петелина), фото С. Моргунов
モスクワにある高級な広いコンテンポラリースタイルのおしゃれな玄関ロビー (グレーの壁、大理石の床、茶色いドア、茶色い床) の写真
モスクワにある高級な広いコンテンポラリースタイルのおしゃれな玄関ロビー (グレーの壁、大理石の床、茶色いドア、茶色い床) の写真
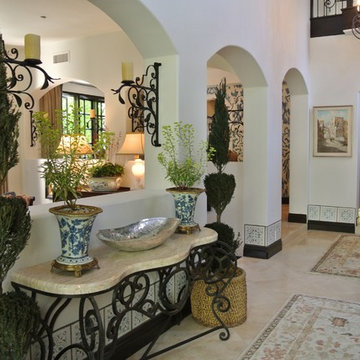
As you enter into the home you are greeted with fresh Spainish white walls in a matte finish and ebony brown doors and trim, hand painted / custom stenciled tiles above the baseboards to define the space, all original art work, custom iron candle sconces, two new oushak area rugs, a live Japanese Maple, preserved cypress trees in rustic baskets and live euphorbia in blue and white porcelain planters.
Interior Design by Leanne Michael
Photography by Gail Owens
玄関ロビー (淡色無垢フローリング、大理石の床、トラバーチンの床、茶色いドア) の写真
1

