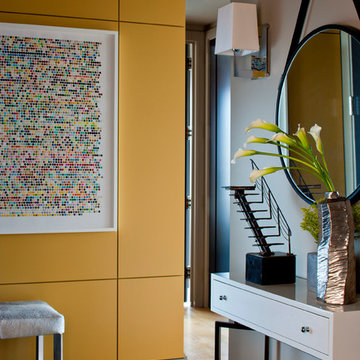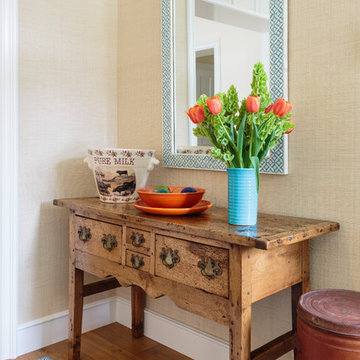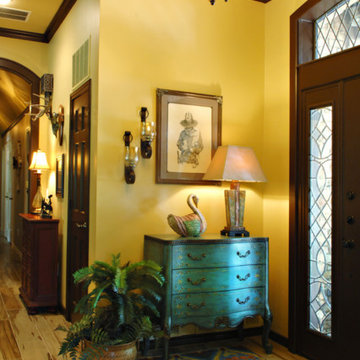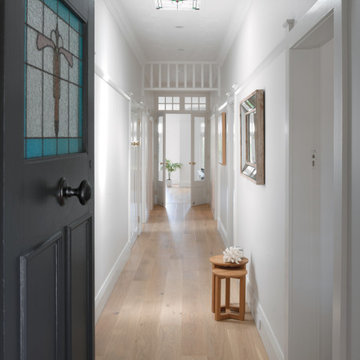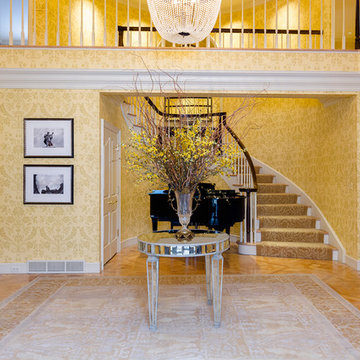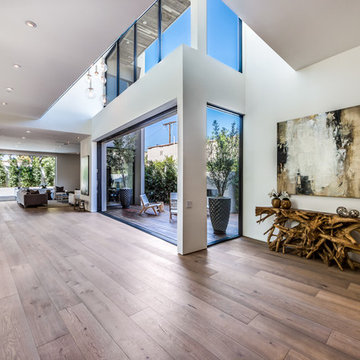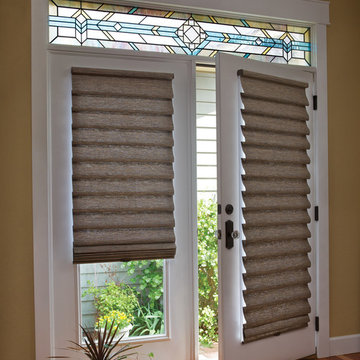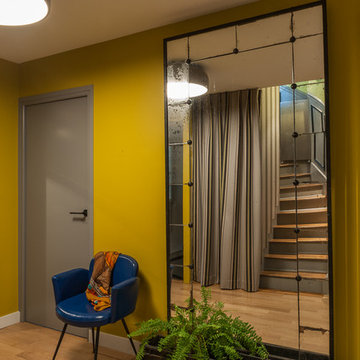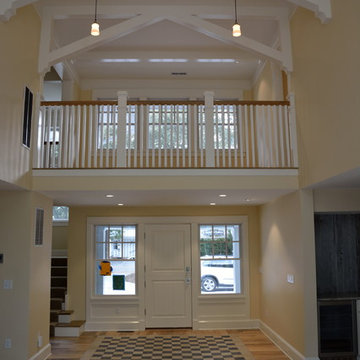広い玄関 (ラミネートの床、淡色無垢フローリング、塗装フローリング、黄色い壁) の写真
絞り込み:
資材コスト
並び替え:今日の人気順
写真 1〜20 枚目(全 60 枚)
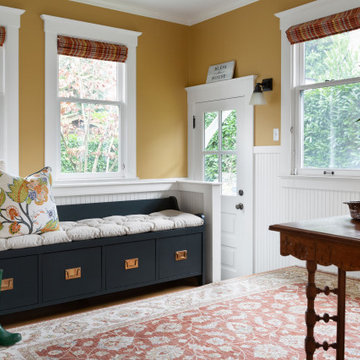
Large mudroom with storage bench
シアトルにあるお手頃価格の広いトラディショナルスタイルのおしゃれなマッドルーム (黄色い壁、淡色無垢フローリング、白いドア) の写真
シアトルにあるお手頃価格の広いトラディショナルスタイルのおしゃれなマッドルーム (黄色い壁、淡色無垢フローリング、白いドア) の写真
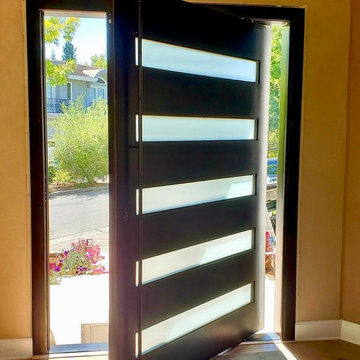
Giant Iron Pivot door
サンフランシスコにある広いコンテンポラリースタイルのおしゃれな玄関ドア (黄色い壁、淡色無垢フローリング、金属製ドア、茶色い床) の写真
サンフランシスコにある広いコンテンポラリースタイルのおしゃれな玄関ドア (黄色い壁、淡色無垢フローリング、金属製ドア、茶色い床) の写真
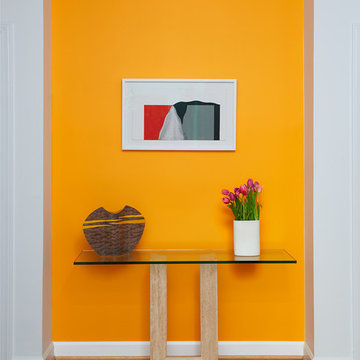
Anice Hoachlander
ワシントンD.C.にある広いコンテンポラリースタイルのおしゃれな玄関ロビー (黄色い壁、淡色無垢フローリング、ガラスドア) の写真
ワシントンD.C.にある広いコンテンポラリースタイルのおしゃれな玄関ロビー (黄色い壁、淡色無垢フローリング、ガラスドア) の写真
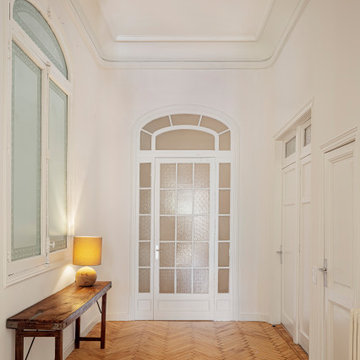
Words by Wilson Hack
The best architecture allows what has come before it to be seen and cared for while at the same time injecting something new, if not idealistic. Spartan at first glance, the interior of this stately apartment building, located on the iconic Passeig de Gràcia in Barcelona, quickly begins to unfold as a calculated series of textures, visual artifacts and perfected aesthetic continuities.
The client, a globe-trotting entrepreneur, selected Jeanne Schultz Design Studio for the remodel and requested that the space be reconditioned into a purposeful and peaceful landing pad. It was to be furnished simply using natural and sustainable materials. Schultz began by gently peeling back before adding only the essentials, resulting in a harmoniously restorative living space where darkness and light coexist and comfort reigns.
The design was initially guided by the fireplace—from there a subtle injection of matching color extends up into the thick tiered molding and ceiling trim. “The most reckless patterns live here,” remarks Schultz, referring to the checkered green and white tiles, pink-Pollack-y stone and cast iron detailing. The millwork and warm wood wall panels devour the remainder of the living room, eliminating the need for unnecessary artwork.
A curved living room chair by Kave Home punctuates playfully; its shape reveals its pleasant conformity to the human body and sits back, inviting rest and respite. “It’s good for all body types and sizes,” explains Schultz. The single sofa by Dareels is purposefully oversized, casual and inviting. A beige cover was added to soften the otherwise rectilinear edges. Additionally sourced from Dareels, a small yet centrally located side table anchors the space with its dark black wood texture, its visual weight on par with the larger pieces. The black bulbous free standing lamp converses directly with the antique chandelier above. Composed of individual black leather strips, it is seemingly harsh—yet its soft form is reminiscent of a spring tulip.
The continuation of the color palette slips softly into the dining room where velvety green chairs sit delicately on a cascade array of pointed legs. The doors that lead out to the patio were sanded down and treated so that the original shape and form could be retained. Although the same green paint was used throughout, this set of doors speaks in darker tones alongside the acute and penetrating daylight. A few different shades of white paint were used throughout the space to add additional depth and embellish this shadowy texture.
Specialty lights were added into the space to complement the existing overhead lighting. A wall sconce was added in the living room and extra lighting was placed in the kitchen. However, because of the existing barrel vaulted tile ceiling, sconces were placed on the walls rather than above to avoid penetrating the existing architecture.
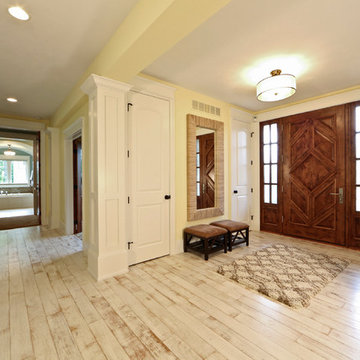
The “Kettner” is a sprawling family home with character to spare. Craftsman detailing and charming asymmetry on the exterior are paired with a luxurious hominess inside. The formal entryway and living room lead into a spacious kitchen and circular dining area. The screened porch offers additional dining and living space. A beautiful master suite is situated at the other end of the main level. Three bedroom suites and a large playroom are located on the top floor, while the lower level includes billiards, hearths, a refreshment bar, exercise space, a sauna, and a guest bedroom.
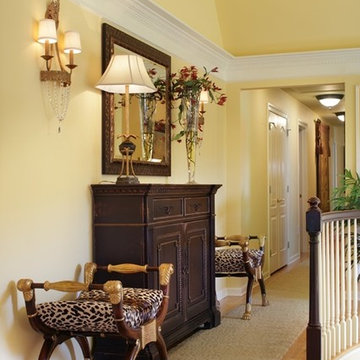
Upper floor of foyer shows a two decorative benches . flanking a tall chest and lamp along with wall Wood railing painted dark mahogany and spindles off white changed the formality of the foyer.lightness. Straw colored walls add brightness and contrast with linen white trim.
Photo by Peter Rymwid
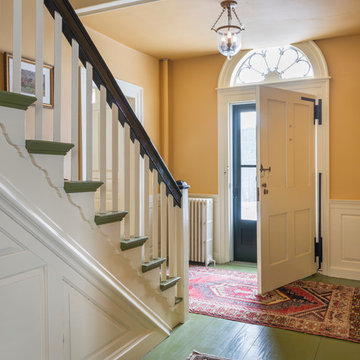
Photography - Nat Rea www.natrea.com
バーリントンにある高級な広いカントリー風のおしゃれな玄関ロビー (黄色い壁、塗装フローリング、白いドア) の写真
バーリントンにある高級な広いカントリー風のおしゃれな玄関ロビー (黄色い壁、塗装フローリング、白いドア) の写真
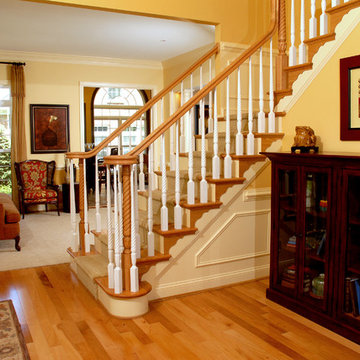
Here is K&P Builders popular Kentmorr floor plan, Available to be built in their Charles County, MD community, Kingsview!
This beautiful home features nearly 3400sf of finished space above grade, plus a full basement! In this photo, you are viewing the lovely foyer! Maple floors, gorgeous turned new posts and spindles, wainscoting, a formal living room, a view through to a spacious sunroom, and beautiful furnishings.
K&P Builders custom builds homes to suit their clients needs and budget!
K&P Builders' homes are quality built, with quality materials and workmanship! The builder customizes each home to suit their customers; needs! All of our homes meet the strict Energy Star standards, too!
Kingsview is a community located in White Plains, in Charles County, MD. The community offers an easy commute to Washington DC and Virginia, as well as area military bases. The community features a pool, tennis courts, soccer fields, nature trails, playgrounds and more! It is a beautiful community with active residents!
Visit Kingsview and explore how you may own one of K&P Builders' custom homes!
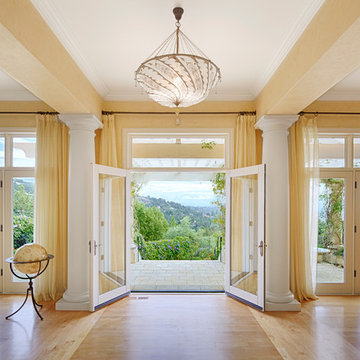
Spectacular unobstructed views of the Bay, Bridge, Alcatraz, San Francisco skyline and the rolling hills of Marin greet you from almost every window of this stunning Provençal Villa located in the acclaimed Middle Ridge neighborhood of Mill Valley. Built in 2000, this exclusive 5 bedroom, 5+ bath estate was thoughtfully designed by architect Jorge de Quesada to provide a classically elegant backdrop for today’s active lifestyle. Perfectly positioned on over half an acre with flat lawns and an award winning garden there is unmatched sense of privacy just minutes from the shops and restaurants of downtown Mill Valley.
A curved stone staircase leads from the charming entry gate to the private front lawn and on to the grand hand carved front door. A gracious formal entry and wide hall opens out to the main living spaces of the home and out to the view beyond. The Venetian plaster walls and soaring ceilings provide an open airy feeling to the living room and country chef’s kitchen, while three sets of oversized French doors lead onto the Jerusalem Limestone patios and bring in the panoramic views.
The chef’s kitchen is the focal point of the warm welcoming great room and features a range-top and double wall ovens, two dishwashers, marble counters and sinks with Waterworks fixtures. The tile backsplash behind the range pays homage to Monet’s Giverny kitchen. A fireplace offers up a cozy sitting area to lounge and watch television or curl up with a book. There is ample space for a farm table for casual dining. In addition to a well-appointed formal living room, the main level of this estate includes an office, stunning library/den with faux tortoise detailing, butler’s pantry, powder room, and a wonderful indoor/outdoor flow allowing the spectacular setting to envelop every space.
A wide staircase leads up to the four main bedrooms of home. There is a spacious master suite complete with private balcony and French doors showcasing the views. The suite features his and her baths complete with walk – in closets, and steam showers. In hers there is a sumptuous soaking tub positioned to make the most of the view. Two additional bedrooms share a bath while the third is en-suite. The laundry room features a second set of stairs leading back to the butler’s pantry, garage and outdoor areas.
The lowest level of the home includes a legal second unit complete with kitchen, spacious walk in closet, private entry and patio area. In addition to interior access to the second unit there is a spacious exercise room, the potential for a poolside kitchenette, second laundry room, and secure storage area primed to become a state of the art tasting room/wine cellar.
From the main level the spacious entertaining patio leads you out to the magnificent grounds and pool area. Designed by Steve Stucky, the gardens were featured on the 2007 Mill Valley Outdoor Art Club tour.
A level lawn leads to the focal point of the grounds; the iconic “Crags Head” outcropping favored by hikers as far back as the 19th century. The perfect place to stop for lunch and take in the spectacular view. The Century old Sonoma Olive trees and lavender plantings add a Mediterranean touch to the two lawn areas that also include an antique fountain, and a charming custom Barbara Butler playhouse.
Inspired by Provence and built to exacting standards this charming villa provides an elegant yet welcoming environment designed to meet the needs of today’s active lifestyle while staying true to its Continental roots creating a warm and inviting space ready to call home.
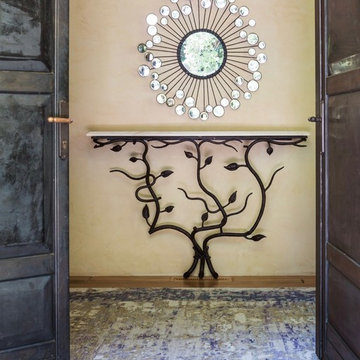
Entry with console table, mirror & rug by Stark Carpet.
Photos by David Duncan Livingston
サンフランシスコにある高級な広いエクレクティックスタイルのおしゃれな玄関ロビー (黄色い壁、淡色無垢フローリング、金属製ドア、黄色い床) の写真
サンフランシスコにある高級な広いエクレクティックスタイルのおしゃれな玄関ロビー (黄色い壁、淡色無垢フローリング、金属製ドア、黄色い床) の写真
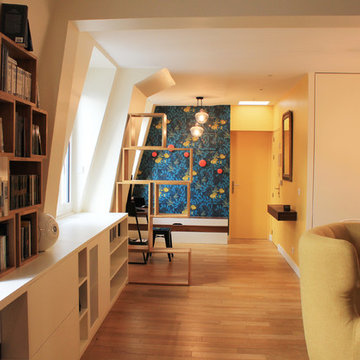
Alexandra Gorla
パリにあるお手頃価格の広いコンテンポラリースタイルのおしゃれな玄関ロビー (黄色い壁、淡色無垢フローリング) の写真
パリにあるお手頃価格の広いコンテンポラリースタイルのおしゃれな玄関ロビー (黄色い壁、淡色無垢フローリング) の写真
広い玄関 (ラミネートの床、淡色無垢フローリング、塗装フローリング、黄色い壁) の写真
1
