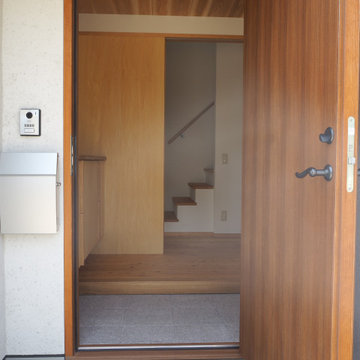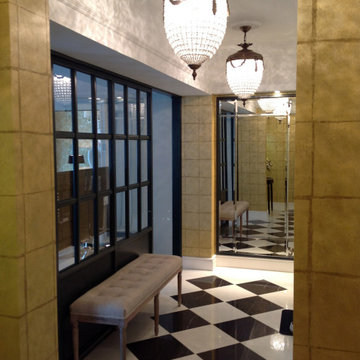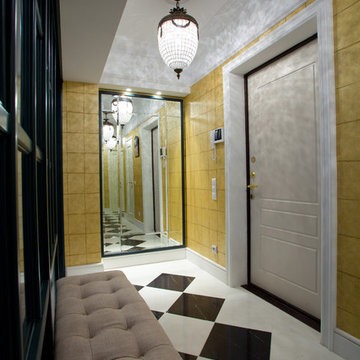片開きドア玄関 (御影石の床、緑の床、白い床) の写真
絞り込み:
資材コスト
並び替え:今日の人気順
写真 1〜18 枚目(全 18 枚)
1/5
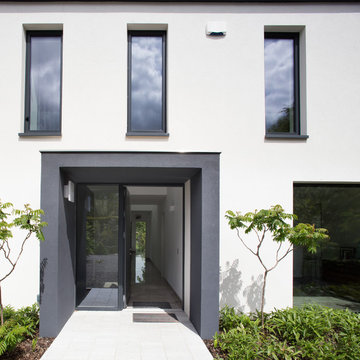
Enrty porch
Paul Tierney Photography
ダブリンにあるラグジュアリーな中くらいなコンテンポラリースタイルのおしゃれな玄関ドア (白い壁、御影石の床、グレーのドア、白い床) の写真
ダブリンにあるラグジュアリーな中くらいなコンテンポラリースタイルのおしゃれな玄関ドア (白い壁、御影石の床、グレーのドア、白い床) の写真

#thevrindavanproject
ranjeet.mukherjee@gmail.com thevrindavanproject@gmail.com
https://www.facebook.com/The.Vrindavan.Project
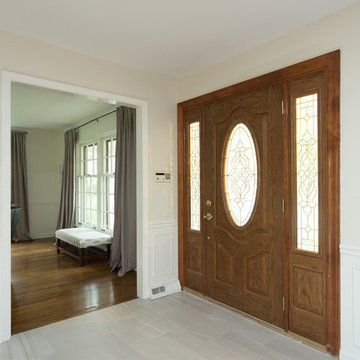
We gave this large kitchen a completely new look! We brought the style up-to-date and added in some much needed counter space and storage. We loved the quirky charm of the original design, so we made to sure to keep it's unique style very much a part of the new design through the use of mixed materials. Artisanal hand-made floating shelves (made out of old barn wood) along with the exposed wooden beams create a soft but powerful statement -- warm and earthy but strikingly trendy. The rich woods from the floating shelves and height-adjustable pull-out pantry contrast beautifully with the glistening glass cabinets, which offer the perfect place to show off their stunning glassware.
By installing new countertops, cabinets, and a peninsula, we were able to drastically improve the amount of workspace. The peninsula offers a place to dine, work, or even use as a buffet - just the kind of functionality and versatility our clients were looking for.
The marble backsplash and stainless steel work table add a subtle touch of modernism, that blends extremely well with the more rustic elements. Also, the stainless steel table was the perfect solution for a make-shift island since this older kitchen did not have the typical width that is needed to add a built-in island (plus, it can easily be moved to fit the needs of the homeowners!).
Other features include a brand new exhaust fan, which wasn't included in the original design, and entire leveling of the new hardwood floors, which were previously sinking down almost a foot from one side of the space to the other.
Designed by Chi Renovation & Design who serve Chicago and it's surrounding suburbs, with an emphasis on the North Side and North Shore. You'll find their work from the Loop through Lincoln Park, Skokie, Wilmette, and all the way up to Lake Forest.
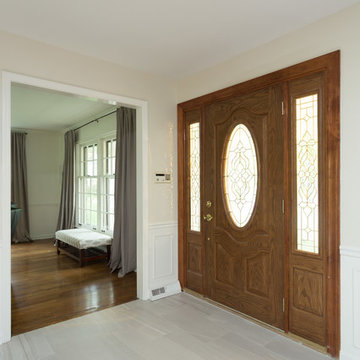
Only minor changes were needed to give this entryway a brand new look. We were able to brighten the space up and add a touch of contemporary style by installing fresh new tiling throughout. The soft white tiles merge seamlessly with the classic wooden elements found in the connecting rooms.
Designed by Chi Renovation & Design who serve Chicago and it's surrounding suburbs, with an emphasis on the North Side and North Shore. You'll find their work from the Loop through Lincoln Park, Skokie, Wilmette, and all the way up to Lake Forest.
For more about Chi Renovation & Design, click here: https://www.chirenovation.com/
To learn more about this project, click here: https://www.chirenovation.com/galleries/kitchen-dining/
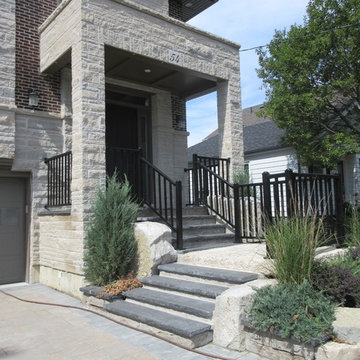
New stone with re-purposed stone from around property
トロントにあるお手頃価格の小さなトランジショナルスタイルのおしゃれな玄関ドア (ベージュの壁、御影石の床、黒いドア、白い床) の写真
トロントにあるお手頃価格の小さなトランジショナルスタイルのおしゃれな玄関ドア (ベージュの壁、御影石の床、黒いドア、白い床) の写真
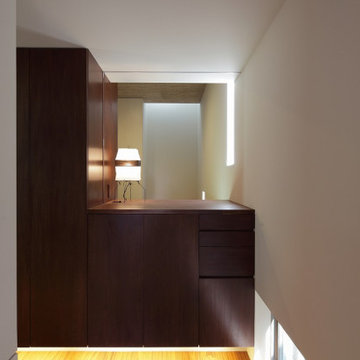
狭い玄関ですが、その向こう側に和室を配し、玄関との間を引き戸で区切っています。視線が和室の床の間に抜けるので、狭さを感じません。
東京23区にあるお手頃価格の小さなモダンスタイルのおしゃれな玄関ホール (白い壁、御影石の床、茶色いドア、白い床) の写真
東京23区にあるお手頃価格の小さなモダンスタイルのおしゃれな玄関ホール (白い壁、御影石の床、茶色いドア、白い床) の写真
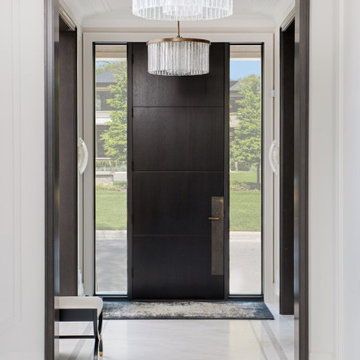
This stunning custom build home is nestled on a picturesque tree-lined street in Oakville. We met the clients at the beginning stages of designing their dream home. Their objective was to design and furnish a home that would suit their lifestyle and family needs. They love to entertain and often host large family gatherings.
Clients wanted a more transitional look and feel for this house. Their previous house was very traditional in style and décor. They wanted to move away from that to a much more transitional style, and they wanted a different colour palette from the previous house. They wanted a lighter and fresher colour scheme for this new house.
Collaborating with Dina Mati, we crafted spaces that prioritize both functionality and timeless aesthetics.
For more about Lumar Interiors, see here: https://www.lumarinteriors.com/
To learn more about this project, see here: https://www.lumarinteriors.com/portfolio/oakville-transitional-home-design
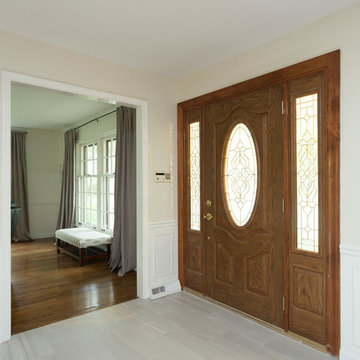
We gave this large kitchen a completely new look! We brought the style up-to-date and added in some much needed counter space and storage. We loved the quirky charm of the original design, so we made to sure to keep it's unique style very much a part of the new design through the use of mixed materials. Artisanal hand-made floating shelves (made out of old barn wood) along with the exposed wooden beams create a soft but powerful statement -- warm and earthy but strikingly trendy. The rich woods from the floating shelves and height-adjustable pull-out pantry contrast beautifully with the glistening glass cabinets, which offer the perfect place to show off their stunning glassware.
By installing new countertops, cabinets, and a peninsula, we were able to drastically improve the amount of workspace. The peninsula offers a place to dine, work, or even use as a buffet - just the kind of functionality and versatility our clients were looking for.
The marble backsplash and stainless steel work table add a subtle touch of modernism, that blends extremely well with the more rustic elements. Also, the stainless steel table was the perfect solution for a make-shift island since this older kitchen did not have the typical width that is needed to add a built-in island (plus, it can easily be moved to fit the needs of the homeowners!).
Other features include a brand new exhaust fan, which wasn't included in the original design, and entire leveling of the new hardwood floors, which were previously sinking down almost a foot from one side of the space to the other.
Designed by Chi Renovation & Design who serve Chicago and it's surrounding suburbs, with an emphasis on the North Side and North Shore. You'll find their work from the Loop through Lincoln Park, Skokie, Wilmette, and all the way up to Lake Forest.
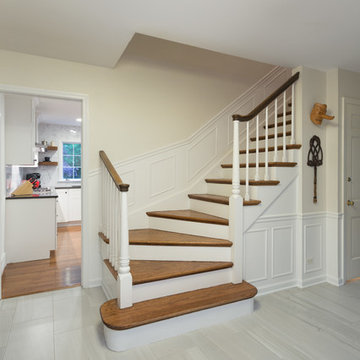
Only minor changes were needed to give this entryway a brand new look. We were able to brighten the space up and add a touch of contemporary style by installing fresh new tiling throughout. The soft white tiles merge seamlessly with the classic wooden elements found in the connecting rooms.
Designed by Chi Renovation & Design who serve Chicago and it's surrounding suburbs, with an emphasis on the North Side and North Shore. You'll find their work from the Loop through Lincoln Park, Skokie, Wilmette, and all the way up to Lake Forest.
For more about Chi Renovation & Design, click here: https://www.chirenovation.com/
To learn more about this project, click here: https://www.chirenovation.com/galleries/kitchen-dining/
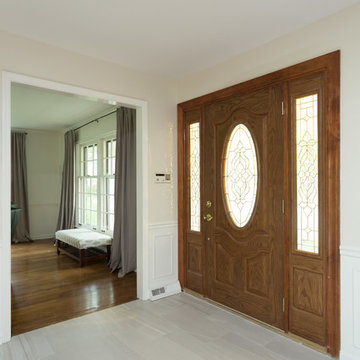
Only minor changes were needed to give this entryway a brand new look. We were able to brighten the space up and add a touch of contemporary style by installing fresh new tiling throughout. The soft white tiles merge seamlessly with the classic wooden elements found in the connecting rooms.
Designed by Chi Renovation & Design who serve Chicago and it's surrounding suburbs, with an emphasis on the North Side and North Shore. You'll find their work from the Loop through Lincoln Park, Skokie, Wilmette, and all the way up to Lake Forest.
For more about Chi Renovation & Design, click here: https://www.chirenovation.com/
To learn more about this project, click here: https://www.chirenovation.com/galleries/kitchen-dining/
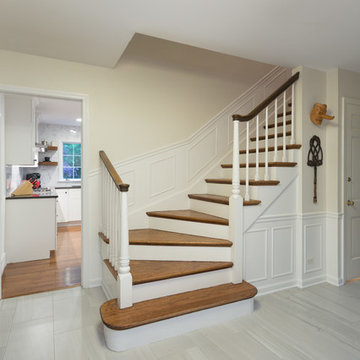
Only minor changes were needed to give this entryway a brand new look. We were able to brighten the space up and add a touch of contemporary style by installing fresh new tiling throughout. The soft white tiles merge seamlessly with the classic wooden elements found in the connecting rooms.
Designed by Chi Renovation & Design who serve Chicago and it's surrounding suburbs, with an emphasis on the North Side and North Shore. You'll find their work from the Loop through Lincoln Park, Skokie, Wilmette, and all the way up to Lake Forest.
For more about Chi Renovation & Design, click here: https://www.chirenovation.com/
To learn more about this project, click here: https://www.chirenovation.com/galleries/kitchen-dining/
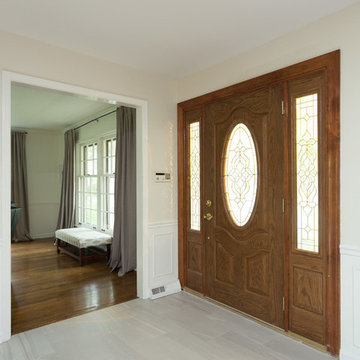
Only minor changes were needed to give this entryway a brand new look. We were able to brighten the space up and add a touch of contemporary style by installing fresh new tiling throughout. The soft white tiles merge seamlessly with the classic wooden elements found in the connecting rooms.
Designed by Chi Renovation & Design who serve Chicago and it's surrounding suburbs, with an emphasis on the North Side and North Shore. You'll find their work from the Loop through Lincoln Park, Skokie, Wilmette, and all the way up to Lake Forest.
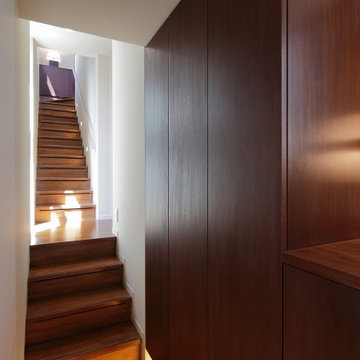
狭い玄関ですが、その向こう側に和室を配し、玄関との間を引き戸で区切っています。視線が和室の床の間に抜けるので、狭さを感じません。
東京23区にあるお手頃価格の小さなモダンスタイルのおしゃれな玄関ホール (白い壁、御影石の床、茶色いドア、白い床) の写真
東京23区にあるお手頃価格の小さなモダンスタイルのおしゃれな玄関ホール (白い壁、御影石の床、茶色いドア、白い床) の写真
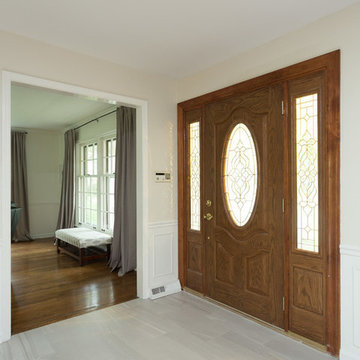
We gave this large kitchen a completely new look! We brought the style up-to-date and added in some much needed counter space and storage. We loved the quirky charm of the original design, so we made to sure to keep it's unique style very much a part of the new design through the use of mixed materials. Artisanal hand-made floating shelves (made out of old barn wood) along with the exposed wooden beams create a soft but powerful statement -- warm and earthy but strikingly trendy. The rich woods from the floating shelves and height-adjustable pull-out pantry contrast beautifully with the glistening glass cabinets, which offer the perfect place to show off their stunning glassware.
By installing new countertops, cabinets, and a peninsula, we were able to drastically improve the amount of workspace. The peninsula offers a place to dine, work, or even use as a buffet - just the kind of functionality and versatility our clients were looking for.
The marble backsplash and stainless steel work table add a subtle touch of modernism, that blends extremely well with the more rustic elements. Also, the stainless steel table was the perfect solution for a make-shift island since this older kitchen did not have the typical width that is needed to add a built-in island (plus, it can easily be moved to fit the needs of the homeowners!).
Other features include a brand new exhaust fan, which wasn't included in the original design, and entire leveling of the new hardwood floors, which were previously sinking down almost a foot from one side of the space to the other.
Designed by Chi Renovation & Design who serve Chicago and it's surrounding suburbs, with an emphasis on the North Side and North Shore. You'll find their work from the Loop through Lincoln Park, Skokie, Wilmette, and all the way up to Lake Forest.
片開きドア玄関 (御影石の床、緑の床、白い床) の写真
1

