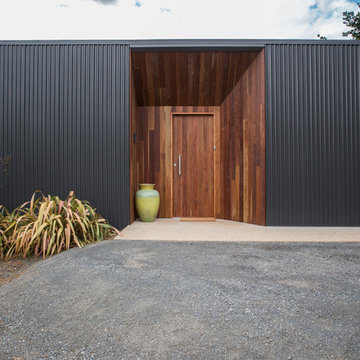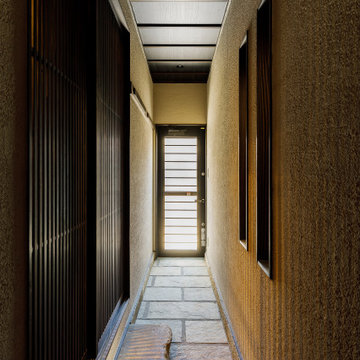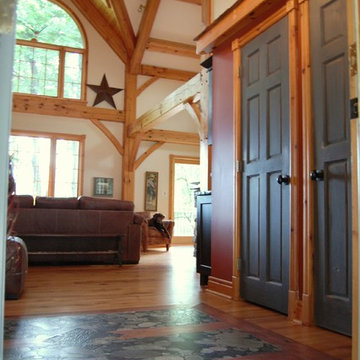玄関 (御影石の床、ベージュの床、黒い壁、赤い壁) の写真
絞り込み:
資材コスト
並び替え:今日の人気順
写真 1〜3 枚目(全 3 枚)
1/5

Whilst the exterior is wrapped in a dark, steely veneer, alcoves at the edge of the living spaces, gallery and workshop are softened by a timber lining, which reappears throughout the interior to offset the concrete floors and feature elements.
From the surrounding farmland the building appears as an ancillary out house that recedes into its surroundings. But from within the series of spaces, the house expands to provided an intimate connection to the landscape. Through this combination of exploiting view opportunities whilst minimising the visual impact of the building, Queechy House takes advantage of the agricultural landscape without disrupting it.

玄関はそのまま「通り土間」から勝手口に通じています。途中、踏み石のある場所がキッチンへと通じているので玄関、勝手口の双方から直接キッチンに入る事が出来ます。それが「通り土間」の最大のメリット、裏動線としても活用できます。
大阪にある高級な広いトラディショナルスタイルのおしゃれな玄関ホール (赤い壁、御影石の床、茶色いドア、ベージュの床) の写真
大阪にある高級な広いトラディショナルスタイルのおしゃれな玄関ホール (赤い壁、御影石の床、茶色いドア、ベージュの床) の写真

Tina macPhail
トロントにある中くらいなラスティックスタイルのおしゃれな玄関ロビー (赤い壁、御影石の床、ベージュの床) の写真
トロントにある中くらいなラスティックスタイルのおしゃれな玄関ロビー (赤い壁、御影石の床、ベージュの床) の写真
玄関 (御影石の床、ベージュの床、黒い壁、赤い壁) の写真
1