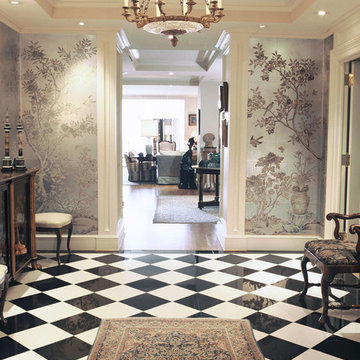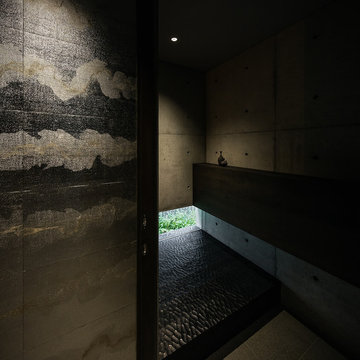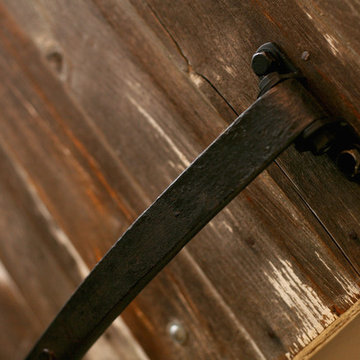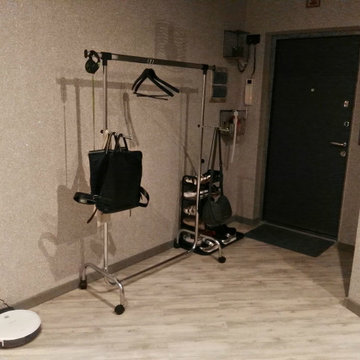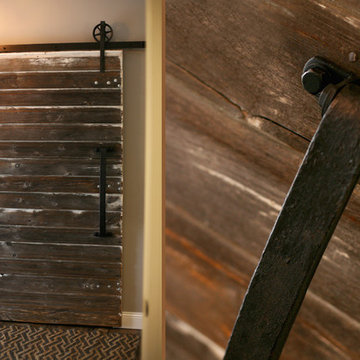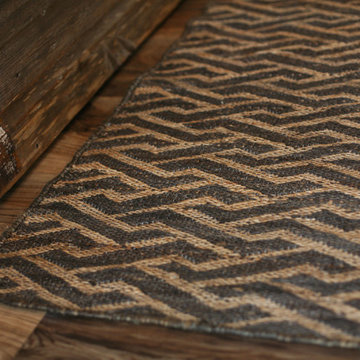玄関 (御影石の床、クッションフロア、メタリックの壁) の写真
絞り込み:
資材コスト
並び替え:今日の人気順
写真 1〜19 枚目(全 19 枚)
1/4
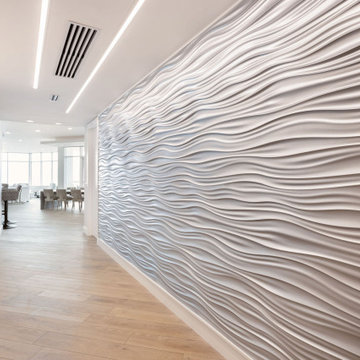
Custom 3D wall paneling painted with a metallic silver finish. Panels were hung individually and then finished with plaster to create a seamless look. Made to order linear lighting to accent the entry hall that was installed during framing and then finished around with drywall. Linear HVAC grills. Custom baseboard and door casing.
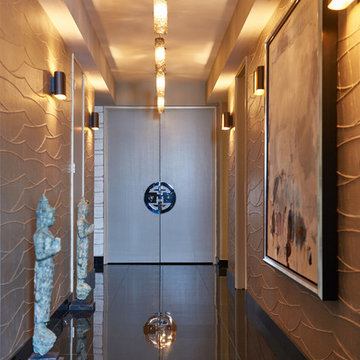
Peter Christiansen Valli
ロサンゼルスにあるラグジュアリーな中くらいなコンテンポラリースタイルのおしゃれな玄関ホール (メタリックの壁、御影石の床、茶色い床) の写真
ロサンゼルスにあるラグジュアリーな中くらいなコンテンポラリースタイルのおしゃれな玄関ホール (メタリックの壁、御影石の床、茶色い床) の写真
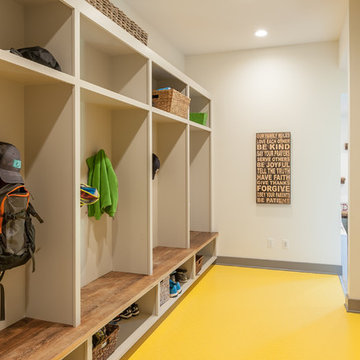
Kristian Walker
グランドラピッズにある高級な中くらいなトランジショナルスタイルのおしゃれなマッドルーム (メタリックの壁、クッションフロア、濃色木目調のドア) の写真
グランドラピッズにある高級な中くらいなトランジショナルスタイルのおしゃれなマッドルーム (メタリックの壁、クッションフロア、濃色木目調のドア) の写真
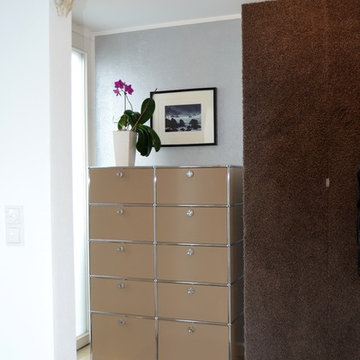
Christina Harmsen
ミュンヘンにある小さなコンテンポラリースタイルのおしゃれなマッドルーム (メタリックの壁、御影石の床) の写真
ミュンヘンにある小さなコンテンポラリースタイルのおしゃれなマッドルーム (メタリックの壁、御影石の床) の写真
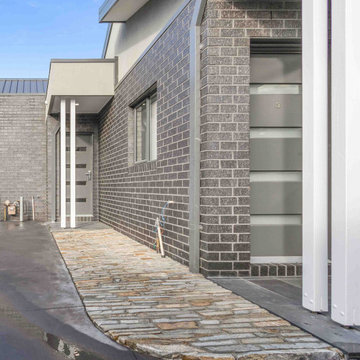
Garden design & landscape construction in Melbourne by Boodle Concepts. Project in Reservoir, featuring natural 'Filetti' Italian stone paving to add texture and visual warmth to the dwellings. Filetti's strong historical roots means it works well with traditional and modern builds.
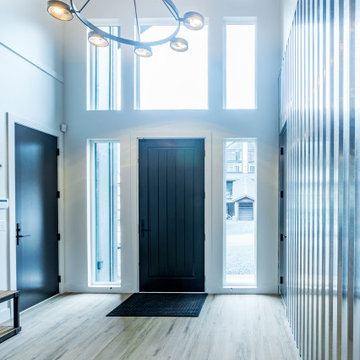
Super cool entry chandelier adds to the industrial look with the vertical metal wall. View toward to the overhang over the front entry way.
Photo by Brice Ferre
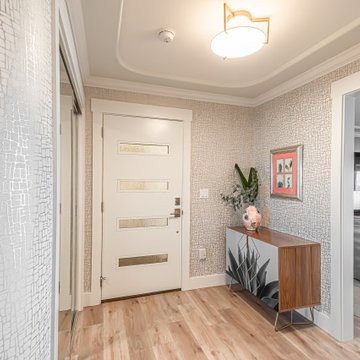
New contemporary door and metallic wallpaper accent the curved walls in entry foyer. Ample storage and laundry closet with pantry space.
サンフランシスコにある高級な小さなトランジショナルスタイルのおしゃれな玄関ロビー (メタリックの壁、クッションフロア、白いドア、グレーの床、折り上げ天井、壁紙) の写真
サンフランシスコにある高級な小さなトランジショナルスタイルのおしゃれな玄関ロビー (メタリックの壁、クッションフロア、白いドア、グレーの床、折り上げ天井、壁紙) の写真
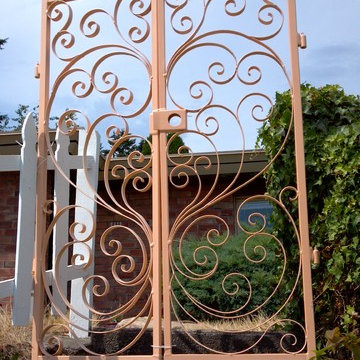
handcrafted wrought iron garden gates
シアトルにあるラグジュアリーな広い地中海スタイルのおしゃれな玄関ドア (メタリックの壁、御影石の床、濃色木目調のドア) の写真
シアトルにあるラグジュアリーな広い地中海スタイルのおしゃれな玄関ドア (メタリックの壁、御影石の床、濃色木目調のドア) の写真
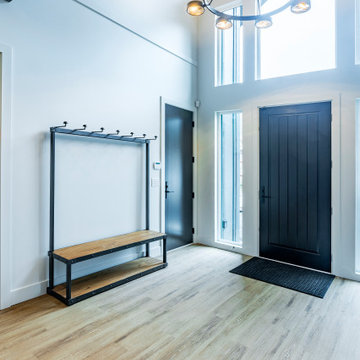
Industrial and loft feel coat rack in the entry has lots of room for ski jackets.Black door to the garage matches the black entry door.
Photo by Brice Ferre
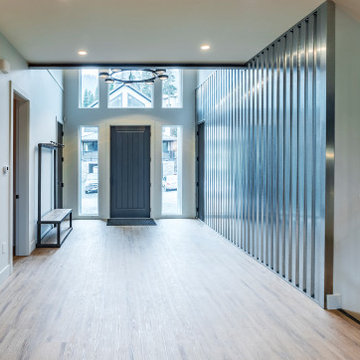
A glimpse of the exposed structural steel beam on the left and the vertical corrugated metal wall on the right. Windows are designed as side lights and transoms for beautiful layout. A wide entry is perfect for welcoming family and friends.
Photo by Brice Ferre
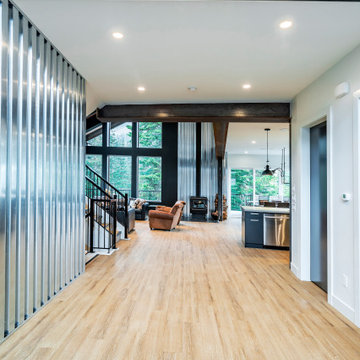
Exposed structural steel frames the entry area - white walls and ceiling bring an airy loft feel anchored by industrial styling. The view from the front entry looks all the way out to the forest view and wood burning fireplace.
Photo by Brice Ferre
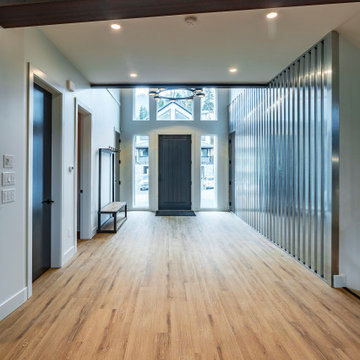
Wider view of the entry way - vinyl plank flooring is a great option for easy clean up and maintenance on the snowy days at the ski hill.
Photo by Brice Ferre
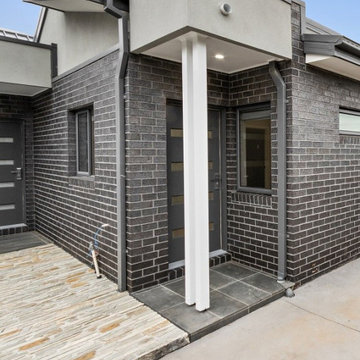
Garden design & landscape construction in Melbourne by Boodle Concepts. Project in Reservoir, featuring natural 'Filetti' Italian stone paving to add texture and visual warmth to the dwellings. Filetti's strong historical roots means it works well with both contemporary and traditional dwellings.
玄関 (御影石の床、クッションフロア、メタリックの壁) の写真
1
