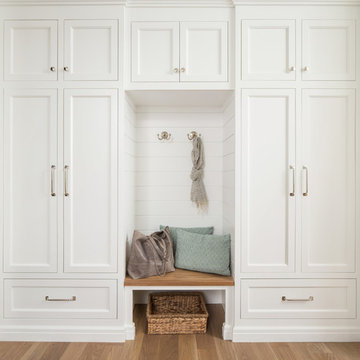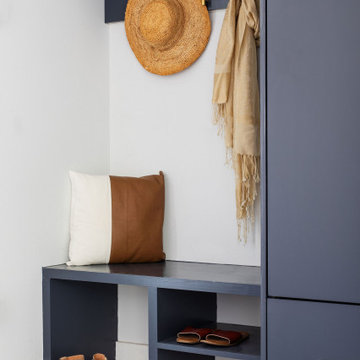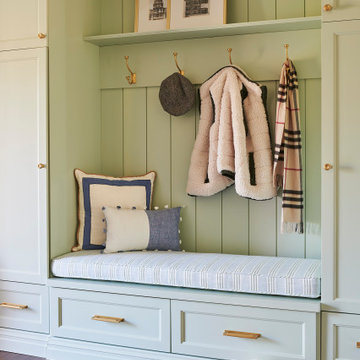土間玄関 (淡色無垢フローリング、リノリウムの床、無垢フローリング、テラコッタタイルの床) の写真
絞り込み:
資材コスト
並び替え:今日の人気順
写真 1〜20 枚目(全 39,907 枚)

A custom walnut slat wall feature elevates this mudroom wall while providing easily accessible hooks.
シカゴにある小さなコンテンポラリースタイルのおしゃれなマッドルーム (白い壁、淡色無垢フローリング、茶色い床、板張り壁) の写真
シカゴにある小さなコンテンポラリースタイルのおしゃれなマッドルーム (白い壁、淡色無垢フローリング、茶色い床、板張り壁) の写真
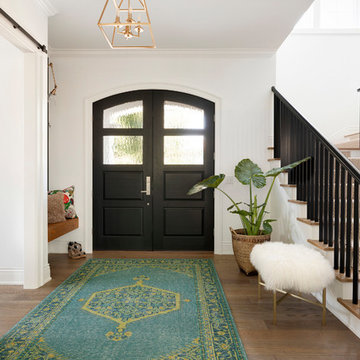
Custom wood front door painted Benjaman Moore black, walls and trim BM super white, 6 inch white oak custom stain floors, custom sliding barn door in hunter green, 100% wool hand loom turkish rug, Lennox house design, foyer lantern, open brass by Savoy House, runner - stain resistant nylon in chevron pattern, sand/ivory color
Images by @Spacecrafting

The yellow front door provides a welcoming touch to the covered porch.
ポートランドにある広いカントリー風のおしゃれな玄関ドア (白い壁、無垢フローリング、黄色いドア、茶色い床) の写真
ポートランドにある広いカントリー風のおしゃれな玄関ドア (白い壁、無垢フローリング、黄色いドア、茶色い床) の写真

Christian J Anderson Photography
シアトルにある高級な中くらいなモダンスタイルのおしゃれな玄関ロビー (グレーの壁、濃色木目調のドア、無垢フローリング、茶色い床) の写真
シアトルにある高級な中くらいなモダンスタイルのおしゃれな玄関ロビー (グレーの壁、濃色木目調のドア、無垢フローリング、茶色い床) の写真
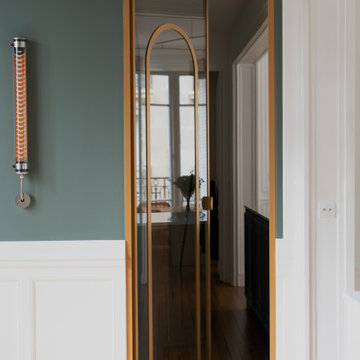
Sublimer l’Haussmannien – Projet Bosquet
Découverte d’un nouveau projet récemment livré par notre agence parisienne à quelques pas du Champs de Mars : un appartement haussmannien de 150m² acheté dans son jus, intégralement rénové dans un esprit raffiné mêlant charme de l’ancien et modernité.
Dans cet appartement traversant qui présentait beaucoup de potentiel, notre architecte d’intérieur Pauline a ouvert les espaces pour faire circuler la lumière naturelle dans les différentes pièces. L’entrée donne le ton avec une peinture douce « Vert Galane » soulignées de moulures blanches pour créer du contraste. Sur la droite, nos équipes ont profité d’une ouverture pour créer une bibliothèque qui laisse entrevoir le séjour. La double porte qui menait au couloir a été remplacée par une verrière d’artiste en laiton sur mesure qui donne désormais accès à une superbe cuisine américaine avec îlot ouverte sur la salle à manger.
Au déjà de l’aspect purement esthétique, les propriétaires de l’appartement souhaitaient vivre une expérience à part entière, leur permettant de profiter de chaque instant avec leurs deux filles. Enfilade sur mesure avec écran de projection intégré, enceinte encastrée dans le plafond de la salle de bain, dressings colorés XXL ou encore porte cachée dans une bibliothèque pour accéder à la chambre parentale, sont autant de détails qui font de ce logement un bien d’exception.

Bright and beautiful foyer in Charlotte, NC with custom wall paneling, chandelier, wooden console table, black mirror, table lamp, decorative pieces and rug over wood floors.

Situated along the coastal foreshore of Inverloch surf beach, this 7.4 star energy efficient home represents a lifestyle change for our clients. ‘’The Nest’’, derived from its nestled-among-the-trees feel, is a peaceful dwelling integrated into the beautiful surrounding landscape.
Inspired by the quintessential Australian landscape, we used rustic tones of natural wood, grey brickwork and deep eucalyptus in the external palette to create a symbiotic relationship between the built form and nature.
The Nest is a home designed to be multi purpose and to facilitate the expansion and contraction of a family household. It integrates users with the external environment both visually and physically, to create a space fully embracive of nature.

A Modern Home is not complete without Modern Front Doors to match. These are Belleville Double Water Glass Doors and are a great option for privacy while still allowing in natural light.
Exterior Doors: BLS-217-113-3C
Interior Door: HHLG
Baseboard: 314MUL-5
Casing: 139MUL-SC
Check out more at ELandELWoodProducts.com
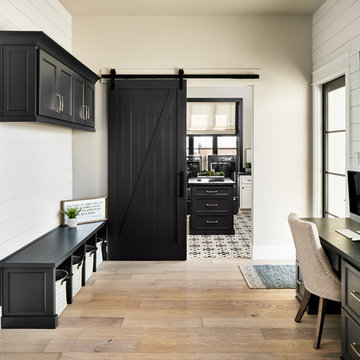
Matthew Niemann Photography
www.matthewniemann.com
他の地域にあるトランジショナルスタイルのおしゃれなマッドルーム (白い壁、淡色無垢フローリング、ガラスドア、ベージュの床) の写真
他の地域にあるトランジショナルスタイルのおしゃれなマッドルーム (白い壁、淡色無垢フローリング、ガラスドア、ベージュの床) の写真
土間玄関 (淡色無垢フローリング、リノリウムの床、無垢フローリング、テラコッタタイルの床) の写真
1

