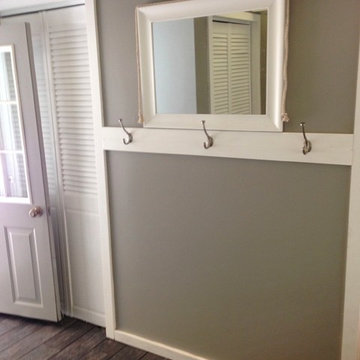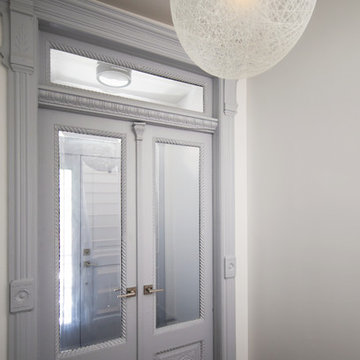玄関ラウンジ (濃色無垢フローリング、グレーのドア、金属製ドア、オレンジのドア) の写真
絞り込み:
資材コスト
並び替え:今日の人気順
写真 1〜9 枚目(全 9 枚)
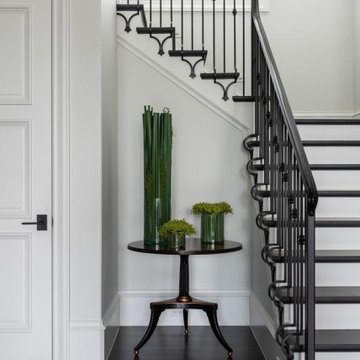
Designed by RI Studio. A small table is perfect for floral display
ダラスにある高級な広い地中海スタイルのおしゃれな玄関ラウンジ (白い壁、濃色無垢フローリング、金属製ドア、黒い床) の写真
ダラスにある高級な広い地中海スタイルのおしゃれな玄関ラウンジ (白い壁、濃色無垢フローリング、金属製ドア、黒い床) の写真
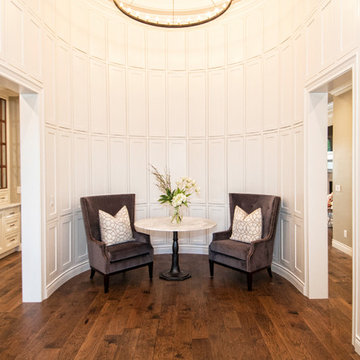
Step into the unique entry featuring 152 cabinet doors, distressed beams, and stunning light. We chose to fill the space with a pair of georgous velvet chairs and a marble top table complete with a beautiful floral.
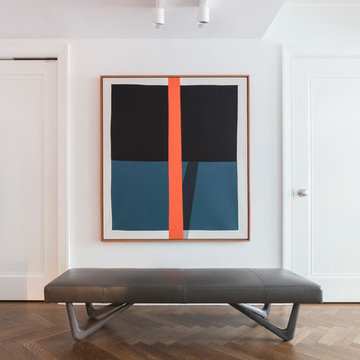
Recessed and surface mounted Kreon lighting fixtures throughout.
Photo by Lauren Coleman
Furniture by Holly Hunt
ニューヨークにあるラグジュアリーな中くらいなトラディショナルスタイルのおしゃれな玄関ラウンジ (青い壁、濃色無垢フローリング、金属製ドア、茶色い床) の写真
ニューヨークにあるラグジュアリーな中くらいなトラディショナルスタイルのおしゃれな玄関ラウンジ (青い壁、濃色無垢フローリング、金属製ドア、茶色い床) の写真
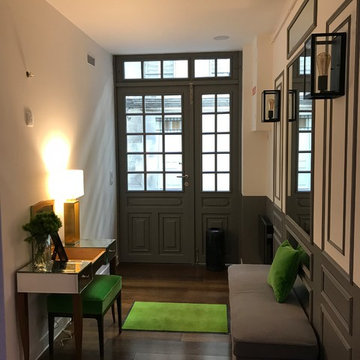
Entrée d'un salon de coiffure
パリにある高級な中くらいなトランジショナルスタイルのおしゃれな玄関ラウンジ (白い壁、濃色無垢フローリング、グレーのドア、茶色い床) の写真
パリにある高級な中くらいなトランジショナルスタイルのおしゃれな玄関ラウンジ (白い壁、濃色無垢フローリング、グレーのドア、茶色い床) の写真
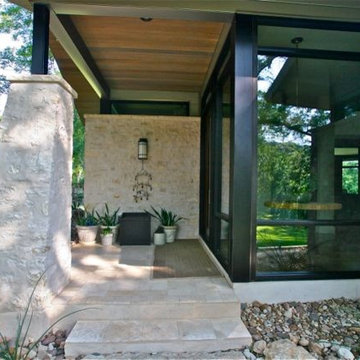
Situated on Lake Austin, we knew that this was going not going to be a simple remodel. From the start we planned that we had to leave the original home in place so that we could be grandfathered at it's location for the new addition and benefit to the close proximity that the home was to the lake. New regulations required that the home be set back further from the lake. It became clear during the design process that our owners were 100% committed to making this home not only environmentally friendly but also energy efficient by incorporating many high performance and up to date science into the design. Using Geo Thermal is one of them. They didn't want airconditioners to pollute the environment with their noise. They preferred to hear the trill of the birds instead. The resulting new build was designed with the original structure and added onto. The owners entertain but didn't want formal living spaced. The resulting structure is simultaneously freshly modern and comfortingly familiar. Awarded the Texas Association of Builders, Remodel/Renovation/ Addition of the Year STAR Award. Carport minimizing impervious cover.
Built by Katz Builders, Inc. Custom Home Builders and Remodelers,
Designed by Architectural firm Barley & Pfeiffer Awarded the Texas Association of Builders, Remodel/Renovation/ Addition of the Year STAR Award.
Built by Katz Builders, Inc. Custom Home Builders and Remodelers,
Designed by Architectural firm Barley & Pfeiffer
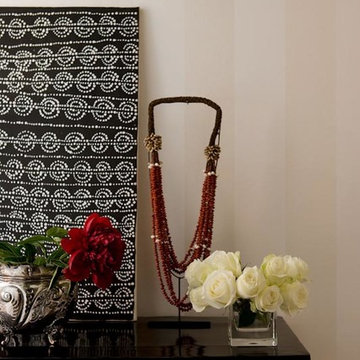
Entry console detail. Photography Simon Whitbread
シドニーにあるお手頃価格の小さなコンテンポラリースタイルのおしゃれな玄関ラウンジ (メタリックの壁、濃色無垢フローリング、グレーのドア) の写真
シドニーにあるお手頃価格の小さなコンテンポラリースタイルのおしゃれな玄関ラウンジ (メタリックの壁、濃色無垢フローリング、グレーのドア) の写真
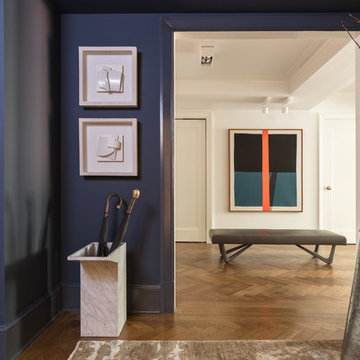
Recessed and surface mounted Kreon lighting fixtures throughout.
Custom door casings.
Photo by Lauren Coleman
Furniture by Holly Hunt
ニューヨークにあるラグジュアリーな中くらいなトラディショナルスタイルのおしゃれな玄関ラウンジ (青い壁、濃色無垢フローリング、金属製ドア、茶色い床) の写真
ニューヨークにあるラグジュアリーな中くらいなトラディショナルスタイルのおしゃれな玄関ラウンジ (青い壁、濃色無垢フローリング、金属製ドア、茶色い床) の写真
玄関ラウンジ (濃色無垢フローリング、グレーのドア、金属製ドア、オレンジのドア) の写真
1
