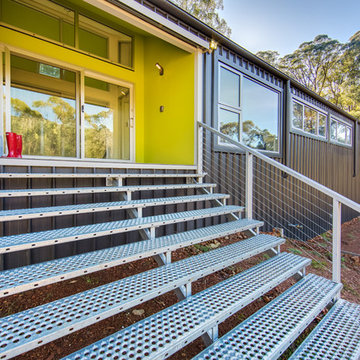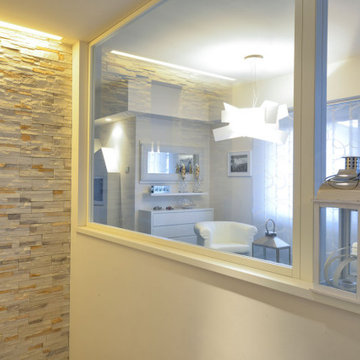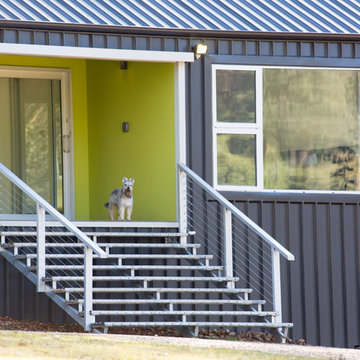引き戸玄関 (濃色無垢フローリング、磁器タイルの床、白いドア) の写真
絞り込み:
資材コスト
並び替え:今日の人気順
写真 1〜12 枚目(全 12 枚)
1/5
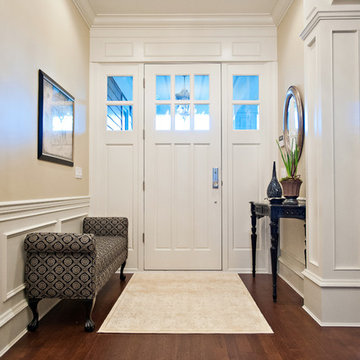
Designed by Beyond Beige
www.beyondbeige.com
Ph: 604-876-.3800
Randal Kurt Photography
The Living Lab Furniture
バンクーバーにある中くらいなトラディショナルスタイルのおしゃれな玄関ホール (ベージュの壁、濃色無垢フローリング、白いドア、茶色い床) の写真
バンクーバーにある中くらいなトラディショナルスタイルのおしゃれな玄関ホール (ベージュの壁、濃色無垢フローリング、白いドア、茶色い床) の写真
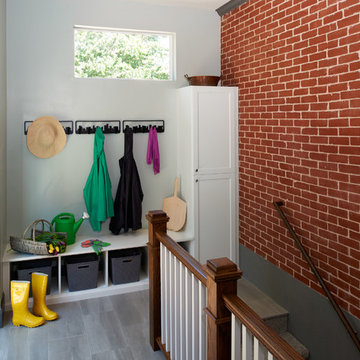
The original mudroom was extended to create a wide staircase to the basement and a proper Family-friendly mudroom space.
There is adequate built in seating and storage for the whole family. The cabinet provides overflow storage for the kitchen.
Mudroom
Built in seating and storage
Exposed brick wall
Durable Tile floor
Overflow Kitchen storage
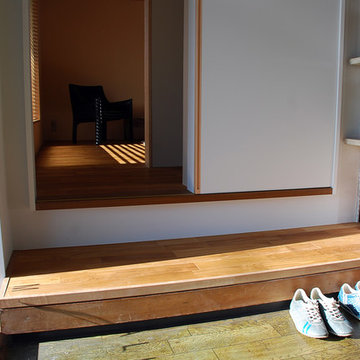
元酒屋の陳列台に新たにフローリングを張り、式台としている。
引戸下部はフローリング同材としてチークの上り框としている。
引戸の堀込引手は見付を細くしシャープなディテールとしている。
他の地域にあるモダンスタイルのおしゃれな玄関ホール (白い壁、濃色無垢フローリング、白いドア、茶色い床) の写真
他の地域にあるモダンスタイルのおしゃれな玄関ホール (白い壁、濃色無垢フローリング、白いドア、茶色い床) の写真
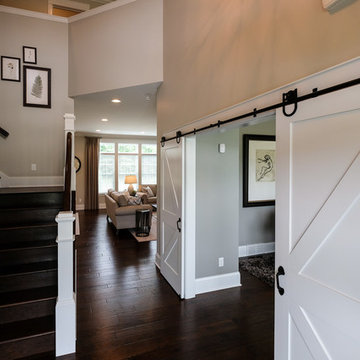
Colleen Gahry-Robb, Interior Designer / Ethan Allen, Auburn Hills, MI
デトロイトにある高級な中くらいなトランジショナルスタイルのおしゃれな玄関ロビー (グレーの壁、濃色無垢フローリング、白いドア、茶色い床) の写真
デトロイトにある高級な中くらいなトランジショナルスタイルのおしゃれな玄関ロビー (グレーの壁、濃色無垢フローリング、白いドア、茶色い床) の写真
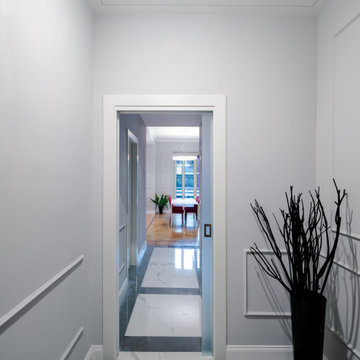
All'ingresso si apre un cannocchiale prospettico che permette alla luce naturale proveniente dal salotto, di penetrare in profondità nella casa. Il pavimento con un disegno di tappeti centrali bianchi con effetto marmo calacatta, è ritmato dalle cornici con effetto marmo nero. Una porta scorrevole in vetro satinato separa alla bisogna l'ingresso dal resto della casa.
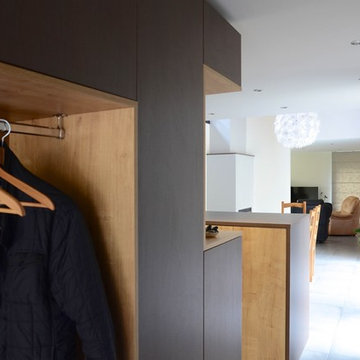
meuble d'entrée composé d'une penderie ouverte et d'espaces fermés
Arnaud Huart - studio Ae3
クレルモン・フェランにある中くらいなコンテンポラリースタイルのおしゃれな玄関ロビー (白い壁、磁器タイルの床、白いドア、白い床) の写真
クレルモン・フェランにある中くらいなコンテンポラリースタイルのおしゃれな玄関ロビー (白い壁、磁器タイルの床、白いドア、白い床) の写真
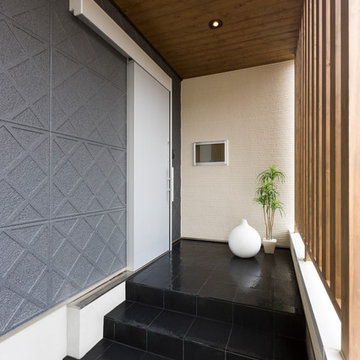
無機質な冷たい印象にならないよう、玄関にも木の温もりをプラス。内外観ともに木をふんだんに使用し、建具、格子、梁の色味を合わせ、一体感を演出しました。なまこ壁風のALCの採用は珍しいですね。足元のタイルと相俟って、重厚感が出ています。
他の地域にあるカントリー風のおしゃれな玄関 (磁器タイルの床、白いドア、黒い床) の写真
他の地域にあるカントリー風のおしゃれな玄関 (磁器タイルの床、白いドア、黒い床) の写真
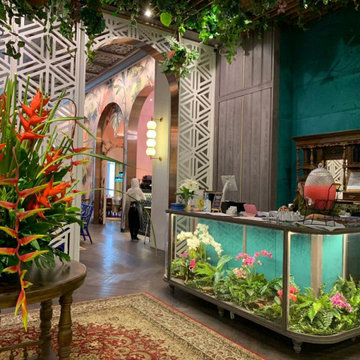
De Wan 1958 was designed by Genius Loci. Buenos was coming as the ID contractor.
他の地域にあるラグジュアリーな広いアジアンスタイルのおしゃれな玄関 (茶色い壁、濃色無垢フローリング、白いドア、茶色い床、板張り天井、パネル壁) の写真
他の地域にあるラグジュアリーな広いアジアンスタイルのおしゃれな玄関 (茶色い壁、濃色無垢フローリング、白いドア、茶色い床、板張り天井、パネル壁) の写真
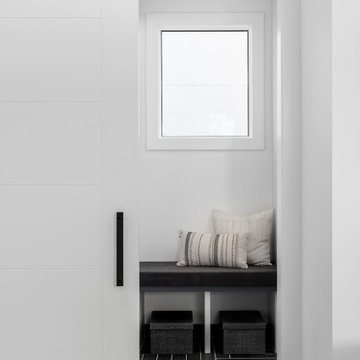
New build dreams always require a clear design vision and this 3,650 sf home exemplifies that. Our clients desired a stylish, modern aesthetic with timeless elements to create balance throughout their home. With our clients intention in mind, we achieved an open concept floor plan complimented by an eye-catching open riser staircase. Custom designed features are showcased throughout, combined with glass and stone elements, subtle wood tones, and hand selected finishes.
The entire home was designed with purpose and styled with carefully curated furnishings and decor that ties these complimenting elements together to achieve the end goal. At Avid Interior Design, our goal is to always take a highly conscious, detailed approach with our clients. With that focus for our Altadore project, we were able to create the desirable balance between timeless and modern, to make one more dream come true.
引き戸玄関 (濃色無垢フローリング、磁器タイルの床、白いドア) の写真
1
