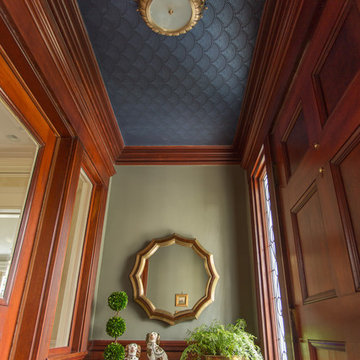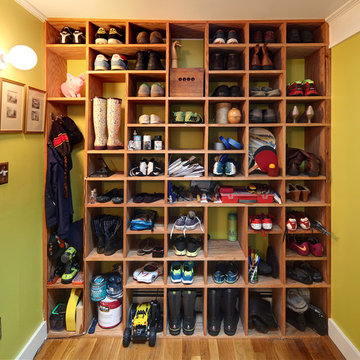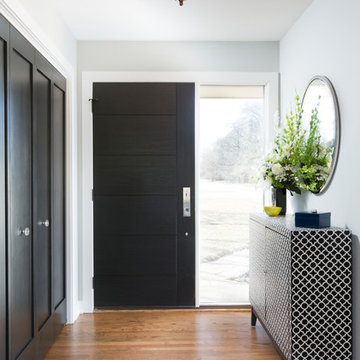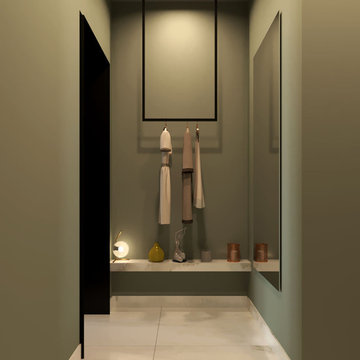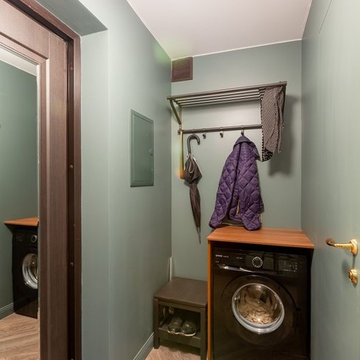小さな片開きドア玄関 (濃色無垢フローリング、無垢フローリング、緑の壁、マルチカラーの壁) の写真
絞り込み:
資材コスト
並び替え:今日の人気順
写真 1〜20 枚目(全 109 枚)
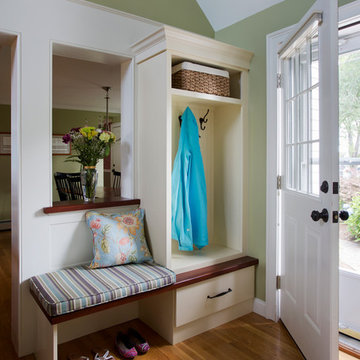
Size doesn’t matter when it comes to quality of design. For this petite Cape-style home along the Eagle River in Ipswich, Massachusetts, we focused on creating a warm, inviting space designed for family living. Radiating from the kitchen – the “heart” of the home – we created connections to all the other spaces in the home: eating areas, living areas, the mudroom and entries, even the upstairs. Details like the highly functional yet utterly charming under-the-stairs drawers and cupboards make this house extra special while the open floor plan gives it a big house feel without sacrificing coziness.
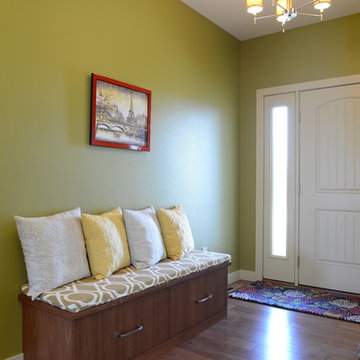
Design by: Bill Tweten, CKD, CBD
Photo by: Robb Siverson
www.robbsiverson.com
A perfect addition to an entry way foyer. This bench built with Crystal cabinetry also gives additional storage with 2 large drawers below the bench. Using Lyptus wood finished in a Nutmeg stain this bench adds warmth to the foyer and is accented with Berenson brushed nickel pulls.
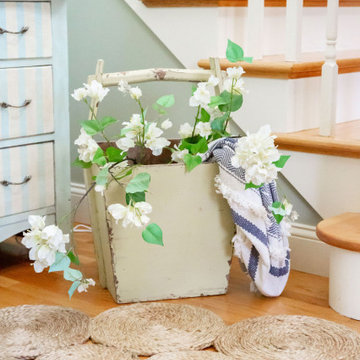
Foyer designed using an old chalk painted chest with a custom made bench along with decor from different antique fairs, pottery barn, Home Goods, Kirklands and Ballard Design to finish the space.
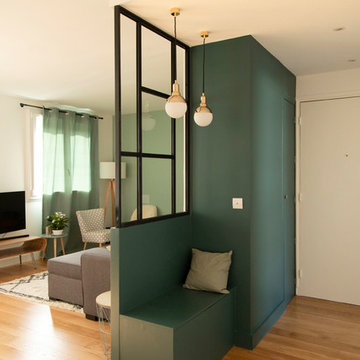
Le sur-mesure et le vert à l'honneur. Nous avons rénové cet appartement pour un couple sans enfant. Ce chantier a demandé 8 menuiseries, toutes sur-mesure (SDB, cuisine, verrière).
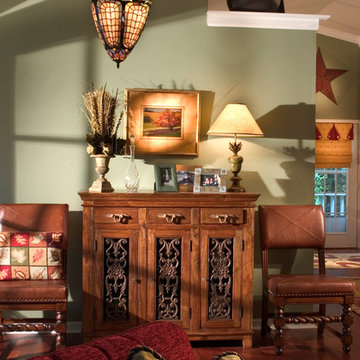
This is the front entry and the chest is an easy place to drop keys or mail, including stashing it in the drawers for sudden clean up when company arrives. The wrought iron adds an openness and visual texture. The leather chairs can be easily pulled into the dining room for extra seating or into the great room as desired. The Arts and Crafts Tiffany style lighting throughout both adds colors and ties the them together. The rug is a flat weave that is reversible. We used a family of these rugs for durability, easy care, warmth, and great color.
Photo Credit: Robert Thien
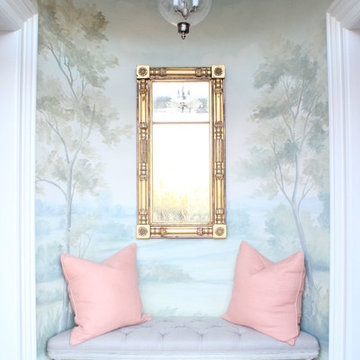
Front Entry
ニューヨークにある小さなトラディショナルスタイルのおしゃれな玄関ドア (マルチカラーの壁、無垢フローリング、茶色い床) の写真
ニューヨークにある小さなトラディショナルスタイルのおしゃれな玄関ドア (マルチカラーの壁、無垢フローリング、茶色い床) の写真
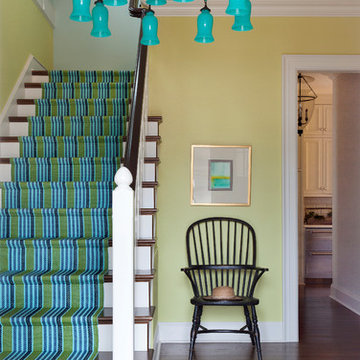
Walls are Sherwin Williams Chartreuse, chandelier is Canopy Designs, stair runner is Dash & Albert. Nancy Nolan
リトルロックにある高級な小さなカントリー風のおしゃれな玄関ロビー (緑の壁、濃色無垢フローリング、白いドア) の写真
リトルロックにある高級な小さなカントリー風のおしゃれな玄関ロビー (緑の壁、濃色無垢フローリング、白いドア) の写真

This cozy lake cottage skillfully incorporates a number of features that would normally be restricted to a larger home design. A glance of the exterior reveals a simple story and a half gable running the length of the home, enveloping the majority of the interior spaces. To the rear, a pair of gables with copper roofing flanks a covered dining area that connects to a screened porch. Inside, a linear foyer reveals a generous staircase with cascading landing. Further back, a centrally placed kitchen is connected to all of the other main level entertaining spaces through expansive cased openings. A private study serves as the perfect buffer between the homes master suite and living room. Despite its small footprint, the master suite manages to incorporate several closets, built-ins, and adjacent master bath complete with a soaker tub flanked by separate enclosures for shower and water closet. Upstairs, a generous double vanity bathroom is shared by a bunkroom, exercise space, and private bedroom. The bunkroom is configured to provide sleeping accommodations for up to 4 people. The rear facing exercise has great views of the rear yard through a set of windows that overlook the copper roof of the screened porch below.
Builder: DeVries & Onderlinde Builders
Interior Designer: Vision Interiors by Visbeen
Photographer: Ashley Avila Photography

Stephani Buchman Photography
トロントにあるお手頃価格の小さなエクレクティックスタイルのおしゃれな玄関ラウンジ (マルチカラーの壁、無垢フローリング、白いドア、茶色い床) の写真
トロントにあるお手頃価格の小さなエクレクティックスタイルのおしゃれな玄関ラウンジ (マルチカラーの壁、無垢フローリング、白いドア、茶色い床) の写真
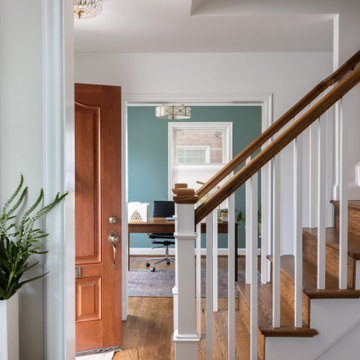
The home’s front entry was a constant bottleneck for this family of four, so the goal was to open things up by removing a large section of the stair wall and modifying an existing office/hallway to create dedicated space for a drop zone. The old home office had dated paneling and bulky built-ins that were removed to create a space that’s more fitting for today’s work from home requirements. The modified layout includes space-saving French pocket doors – the glass allows light to flood into the foyer creating an open and inviting space – a far cry from the formerly dark and cramped entry. The newly refinished hardwoods with updated handrails enables the true charm of this Cape Cod to come shining through.
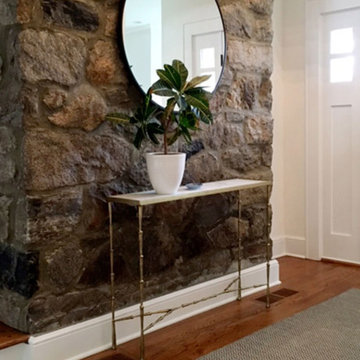
A styling and consulting project in a historic coastal community known for its charming family homes. Includes a paint color palette, re-upholstery, textile selections, full kitchen and master bath renovation materials, lighting and decorative accessories
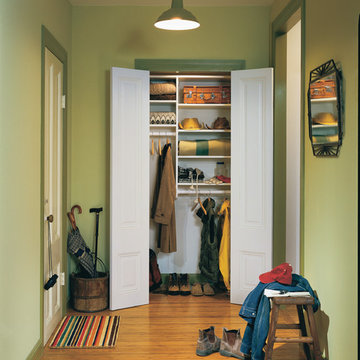
Simple and efficient, this design maximizes an existing hall closet to provide extra storage for most-used items.
ナッシュビルにある小さなトラディショナルスタイルのおしゃれな玄関ロビー (緑の壁、無垢フローリング、白いドア) の写真
ナッシュビルにある小さなトラディショナルスタイルのおしゃれな玄関ロビー (緑の壁、無垢フローリング、白いドア) の写真
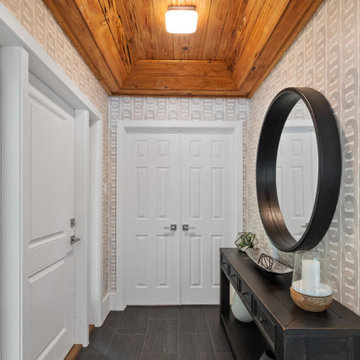
マイアミにあるお手頃価格の小さなエクレクティックスタイルのおしゃれな玄関ロビー (マルチカラーの壁、濃色無垢フローリング、白いドア、黒い床、板張り天井、壁紙) の写真
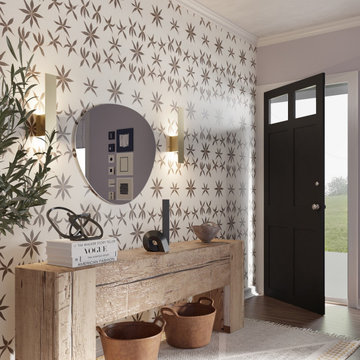
This "no-foyer" entryway showcases a layering of natural materials, textures and patterns. It features eco-friendly elements like this beautiful reclaimed railroad tie console table, handmade leather baskets, hand made ceramic bowl, natural cotton rug and non-toxic wallpaper.
小さな片開きドア玄関 (濃色無垢フローリング、無垢フローリング、緑の壁、マルチカラーの壁) の写真
1
