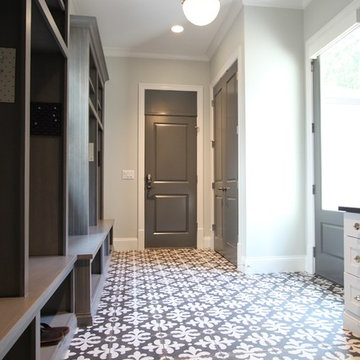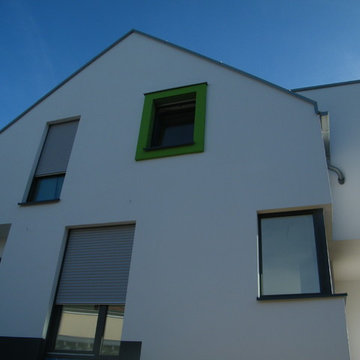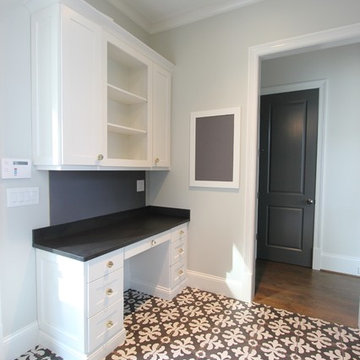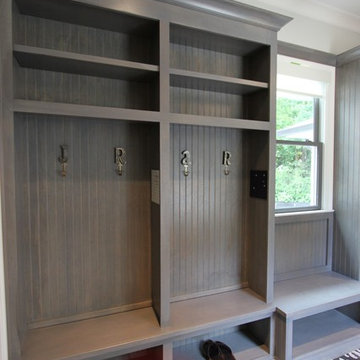巨大な玄関 (濃色無垢フローリング、大理石の床、磁器タイルの床、グレーのドア) の写真
絞り込み:
資材コスト
並び替え:今日の人気順
写真 1〜14 枚目(全 14 枚)
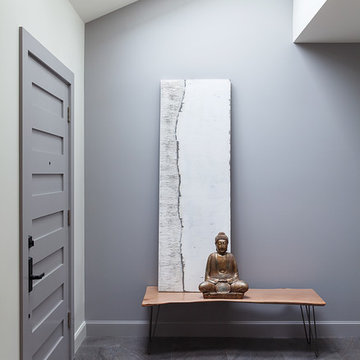
Contractor: Jason Skinner of Bay Area Custom Homes.
Photographer: Michele Lee Willson
Hand crafted wood bench by Menlo Hardwoods, Menlo Park, CA
サンフランシスコにある高級な巨大なモダンスタイルのおしゃれな玄関ロビー (グレーの壁、磁器タイルの床、グレーのドア) の写真
サンフランシスコにある高級な巨大なモダンスタイルのおしゃれな玄関ロビー (グレーの壁、磁器タイルの床、グレーのドア) の写真
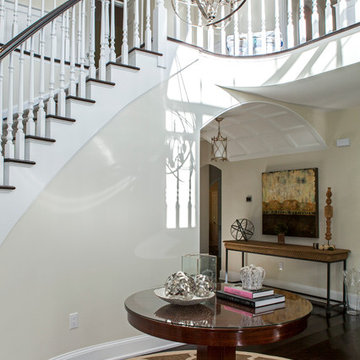
This home was featured in Philadelphia Magazine August 2014 issue with Tague Lumber to showcase its beauty and excellence.
Photo by Alicia's Art, LLC
RUDLOFF Custom Builders, is a residential construction company that connects with clients early in the design phase to ensure every detail of your project is captured just as you imagined. RUDLOFF Custom Builders will create the project of your dreams that is executed by on-site project managers and skilled craftsman, while creating lifetime client relationships that are build on trust and integrity.
We are a full service, certified remodeling company that covers all of the Philadelphia suburban area including West Chester, Gladwynne, Malvern, Wayne, Haverford and more.
As a 6 time Best of Houzz winner, we look forward to working with you n your next project.
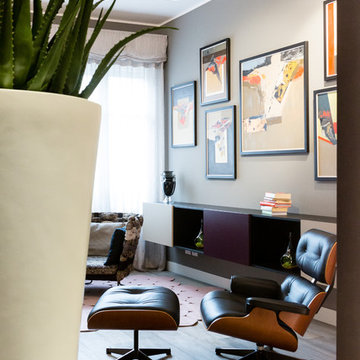
dettaglio della zona ingresso/relax
Il soggiorno arredato con elementi su misura come la parete che contiene il televisore piatto, che con arredo di serie, come la poltro Vitra mantiene un'apertura visiva.
Il camino centrale è bifacciale ed ha una panca rivestita interamente in resina sulla quale è possibile sedersi o appoggiare oggetti.
All'ingresso è stato realizzato un elemento diaframma su misura,con luce integrata che permette di disimpegnare l'ingresso senza chiudere completamente la visuale
foto marco Curatolo
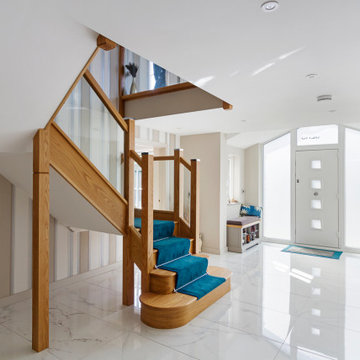
Project Completion
The property is an amazing transformation. We've taken a dark and formerly disjointed house and broken down the rooms barriers to create a light and spacious home for all the family.
Our client’s love spending time together and they now they have a home where all generations can comfortably come together under one roof.
The open plan kitchen / living space is large enough for everyone to gather whilst there are areas like the snug to get moments of peace and quiet away from the hub of the home.
We’ve substantially increased the size of the property using no more than the original footprint of the existing house. The volume gained has allowed them to create five large bedrooms, two with en-suites and a family bathroom on the first floor providing space for all the family to stay.
The home now combines bright open spaces with secluded, hidden areas, designed to make the most of the views out to their private rear garden and the landscape beyond.
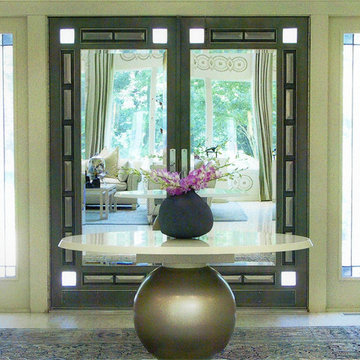
Entry Foyer in Palm Beach, Fla.
マイアミにあるラグジュアリーな巨大なモダンスタイルのおしゃれな玄関ロビー (ベージュの壁、大理石の床、グレーのドア) の写真
マイアミにあるラグジュアリーな巨大なモダンスタイルのおしゃれな玄関ロビー (ベージュの壁、大理石の床、グレーのドア) の写真
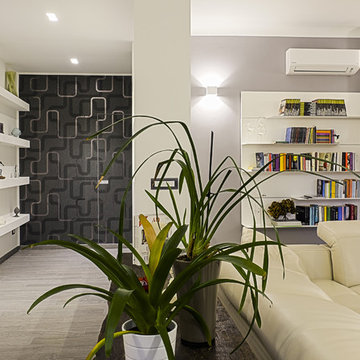
La ristrutturazione ha riguardato, oltre al restyling generale, la ridistribuzione di alcuni ambienti e la creazione di un bagno per gli ospiti chiuso dalla porta Rasomuro di Eclisse. Quest’ultima, rivolta verso l’ingresso, è stata rivestita con una moderna carta da parati che la rende invisibile.
Le pareti dell’ingresso sono state arredate ed animate realizzando un’alternanza tra pieni e vuoti grazie alle nicchie illuminate ed al vano che ospita una capiente cappottiera. Nel soggiorno è stata realizzata una quinta in muratura con molteplici funzioni: separazione tra la zona giorno e la zona notte; parete per la tv della zona pranzo; nicchia home-office e nicchia per la dispensa della cucina.
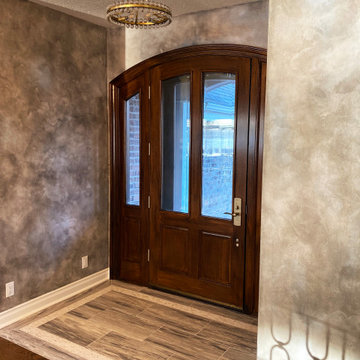
Full Lake Home Renovation
ミルウォーキーにある巨大なトランジショナルスタイルのおしゃれな玄関 (グレーの壁、濃色無垢フローリング、グレーのドア、茶色い床、板張り天井) の写真
ミルウォーキーにある巨大なトランジショナルスタイルのおしゃれな玄関 (グレーの壁、濃色無垢フローリング、グレーのドア、茶色い床、板張り天井) の写真
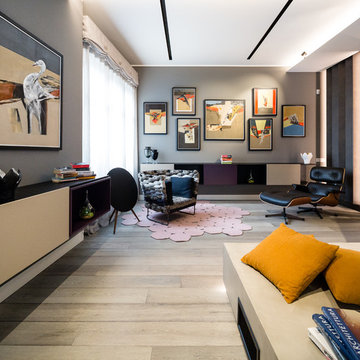
foto marco Curatolo
ミラノにあるラグジュアリーな巨大なエクレクティックスタイルのおしゃれな玄関ロビー (グレーの壁、濃色無垢フローリング、グレーのドア、グレーの床) の写真
ミラノにあるラグジュアリーな巨大なエクレクティックスタイルのおしゃれな玄関ロビー (グレーの壁、濃色無垢フローリング、グレーのドア、グレーの床) の写真
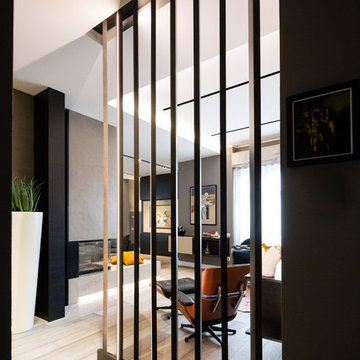
Dettaglio dell'elemento diaframma con luce integrata Viabizzuno
Il soggiorno arredato con elementi su misura come la parete che contiene il televisore piatto, che con arredo di serie, come la poltro Vitra mantiene un'apertura visiva.
Il camino centrale è bifacciale ed ha una panca rivestita interamente in resina sulla quale è possibile sedersi o appoggiare oggetti.
All'ingresso è stato realizzato un elemento diaframma su misura,con luce integrata che permette di disimpegnare l'ingresso senza chiudere completamente la visuale
foto marco Curatolo
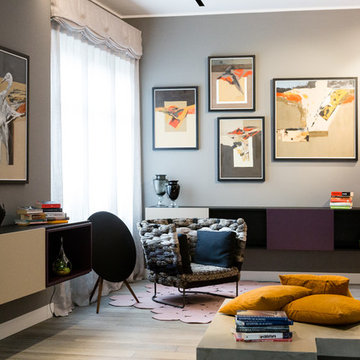
Dettaglio della zona svuotatasche, ingresso e ascolto musica
Il soggiorno arredato con elementi su misura come la parete che contiene il televisore piatto, che con arredo di serie, come la poltro Vitra mantiene un'apertura visiva.
Il camino centrale è bifacciale ed ha una panca rivestita interamente in resina sulla quale è possibile sedersi o appoggiare oggetti.
All'ingresso è stato realizzato un elemento diaframma su misura,con luce integrata che permette di disimpegnare l'ingresso senza chiudere completamente la visuale
foto marco Curatolo
巨大な玄関 (濃色無垢フローリング、大理石の床、磁器タイルの床、グレーのドア) の写真
1
