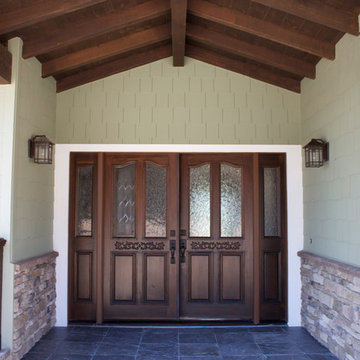玄関 (コルクフローリング、塗装フローリング、スレートの床、濃色木目調のドア、緑の壁) の写真
絞り込み:
資材コスト
並び替え:今日の人気順
写真 1〜15 枚目(全 15 枚)

This beautiful front entry features a natural wood front door with side lights and contemporary lighting fixtures. The light grey basalt stone pillars flank the front flamed black tusk 12" X 18" basalt tiles on the stairs and porch floor.
Picture by: Martin Knowles
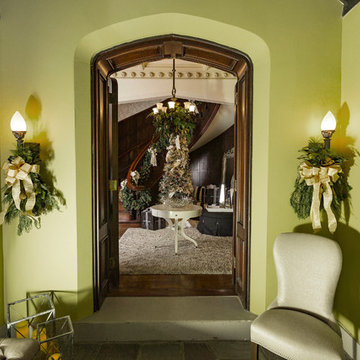
Interiors by Connie Dean, Ethan Allen upholstery and casegood furnishings, area rugs, mirrors, lamps and accents.
Fresh Greens, Holiday Trees, Garlands, and Swags by Beth Kautzman-Lauter, Glendale Florist.
Professional Photographs by
RVP Photography, Ross Van Pelt.
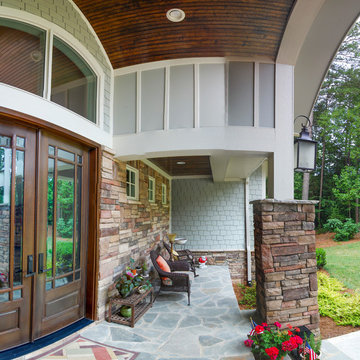
Front Entry.
The use of stone on the entry and flanking pillars gives some weight and warmth anchoring the center of the house.
シャーロットにある中くらいなトラディショナルスタイルのおしゃれな玄関ドア (緑の壁、スレートの床、濃色木目調のドア) の写真
シャーロットにある中くらいなトラディショナルスタイルのおしゃれな玄関ドア (緑の壁、スレートの床、濃色木目調のドア) の写真
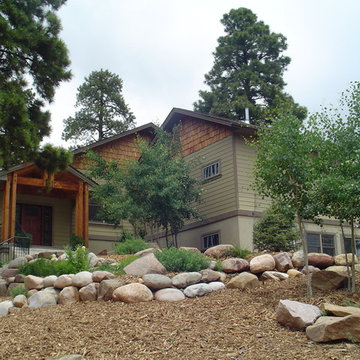
Split level entryway added to existing home. Post and beam construction. Custom entry door by Christies Wood and Glass.
アルバカーキにあるお手頃価格の中くらいなトラディショナルスタイルのおしゃれな玄関ロビー (緑の壁、スレートの床、濃色木目調のドア) の写真
アルバカーキにあるお手頃価格の中くらいなトラディショナルスタイルのおしゃれな玄関ロビー (緑の壁、スレートの床、濃色木目調のドア) の写真
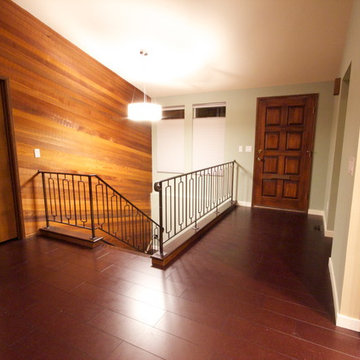
There were a few goals for this main level living space remodel, first and for most to enhance the breath taking views of the Tacoma Narrows Strait of the Puget Sound. Secondly to also enhance and restore the original mid-century architecture and lastly to modernize the spaces with style and functionality. The layout changed by removing the walls separating the kitchen and entryway from the living spaces along with reducing the coat closet from 72 inches wide to 48 wide opening up the entry space. The original wood wall provides the mid-century architecture by combining the wood wall with the rich cork floors and contrasting them both with the floor to ceiling crisp white stacked slate fireplace we created the modern feel the client desired. Adding to the contrast of the warm wood tones the kitchen features the cool grey custom modern cabinetry, white and grey quartz countertops with an eye popping blue crystal quartz on the raise island countertop and bar top. To balance the wood wall the bar cabinetry on the opposite side of the space was finished in a honey stain. The furniture pieces are primarily blue and grey hues to coordinate with the beautiful glass tiled backsplash and crystal blue countertops in the kitchen. Lastly the accessories and accents are a combination of oranges and greens to follow in the mid-century color pallet and contrast the blue hues.
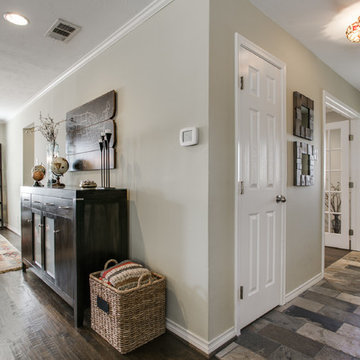
Slate floor entry way
ダラスにあるお手頃価格の小さなトラディショナルスタイルのおしゃれな玄関ドア (緑の壁、スレートの床、濃色木目調のドア) の写真
ダラスにあるお手頃価格の小さなトラディショナルスタイルのおしゃれな玄関ドア (緑の壁、スレートの床、濃色木目調のドア) の写真
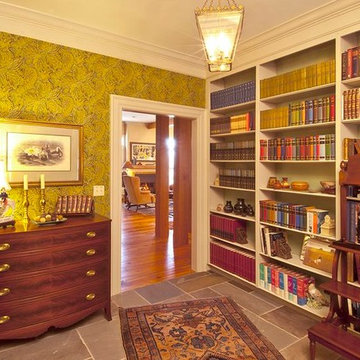
Chris Bartol, photographer.
My clients are bibliophiles and love to have books everywhere in the house. A bookcase in the entry hall gives it style and character and makes it uniquely theirs. The green paisley wallpaper ties the painting over the fireplace in the living room with the green library off this entry hall.
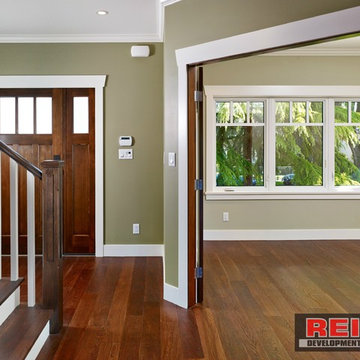
This front entry shows the beautiful dark wood front door and floors.
Off the entry is found a large set of double french doors that leads into the formal office.
The stairs lead up to the third floor.
Photos by: Martin Knowles
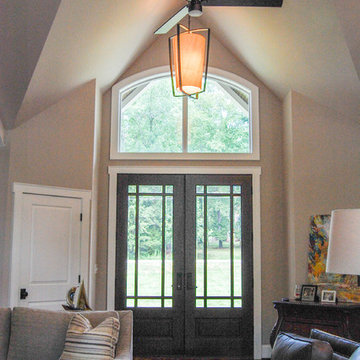
Foyer.
Carrying the main vault from the Entry, through the Foyer and Great Room and ending at the Rear Terrace, ties the design together giving a flow from front to back. The Foyer is not much more than an extension of the Great Room to save on space to use in other areas of the home. Short hallways run directly off the Foyer to the Guest Suite and utility rooms/areas adjacent to the Garage.
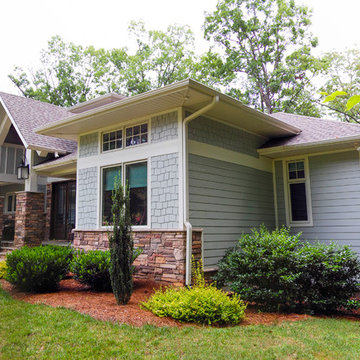
Front Entry.
The use of shake and lap siding give a textural interest emphasizing the horizontal elements. The stepping hip roofs give an order to the design while providing for higher ceilings in certain parts of the house.
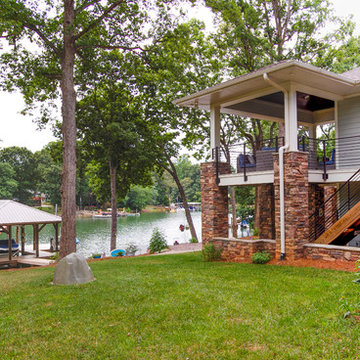
Lake Entry.
The Terrace wraps around the house to keep a open stair off the main view of the backyard. It also serves as a connection to the Garage, dock access and Lake Bath below.
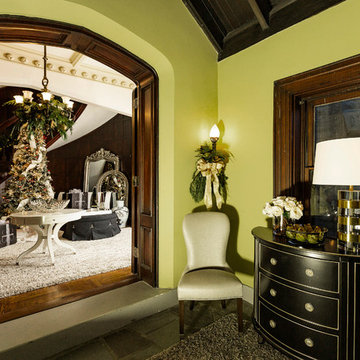
Interiors by Connie Dean, Ethan Allen upholstery and casegood furnishings, area rugs, mirrors, lamps and accents. Historic Russian Jingle Bell and Poinsettia plaster ceilings.
Fresh Greens, Holiday Trees, Garlands, and Swags by Beth Kautzman-Lauter, Glendale Florist.
Professional Photography by
RVP Photography, Ross Van Pelt.
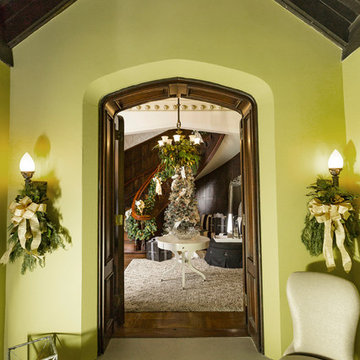
Interiors by Connie Dean, Ethan Allen upholstery and casegood furnishings, area rugs, mirrors, lamps and accents.
Fresh Greens, Holiday Trees, Garlands, and Swags by Beth Kautzman-Lauter, Glendale Florist.
Professional Photographs by
RVP Photography, Ross Van Pelt.
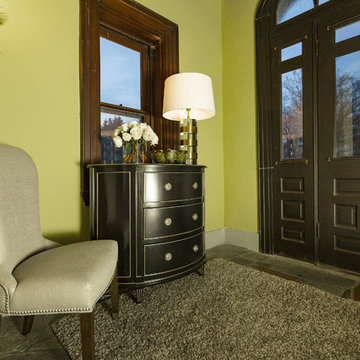
Interiors by Connie Dean, Ethan Allen upholstery and casegood furnishings, area rugs, mirrors, lamps and accents.
Fresh Greens, Holiday Trees, Garlands, and Swags by Beth Kautzman-Lauter, Glendale Florist.
Professional Photographs by
RVP Photography, Ross Van Pelt.
玄関 (コルクフローリング、塗装フローリング、スレートの床、濃色木目調のドア、緑の壁) の写真
1
