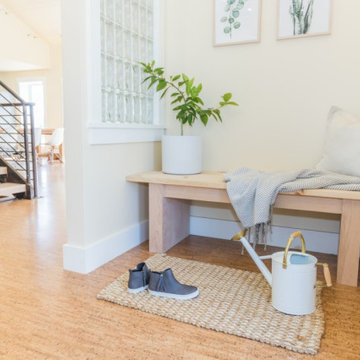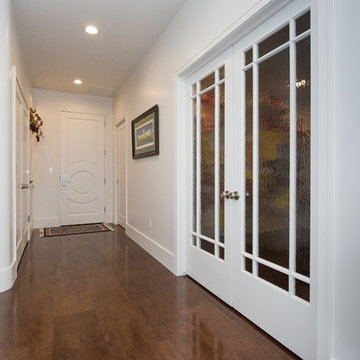玄関ロビー (コルクフローリング、リノリウムの床、茶色い床) の写真
絞り込み:
資材コスト
並び替え:今日の人気順
写真 1〜11 枚目(全 11 枚)
1/5
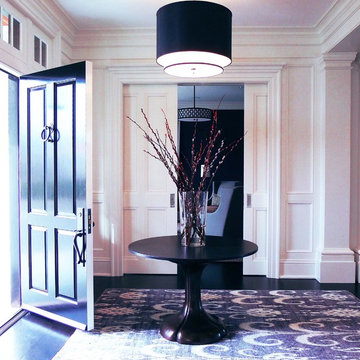
Project featured in TownVibe Fairfield Magazine, "In this home, a growing family found a way to marry all their New York City sophistication with subtle hints of coastal Connecticut charm. This isn’t a Nantucket-style beach house for it is much too grand. Yet it is in no way too formal for the pitter-patter of little feet and four-legged friends. Despite its grandeur, the house is warm, and inviting—apparent from the very moment you walk in the front door. Designed by Southport’s own award-winning Mark P. Finlay Architects, with interiors by Megan Downing and Sarah Barrett of New York City’s Elemental Interiors, the ultimate dream house comes to life."
Read more here > http://www.townvibe.com/Fairfield/July-August-2015/A-SoHo-Twist/
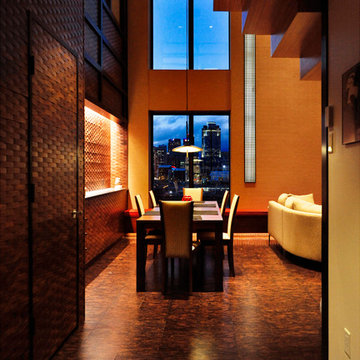
CCI Design Inc.
シンシナティにあるラグジュアリーな中くらいなコンテンポラリースタイルのおしゃれな玄関ロビー (濃色木目調のドア、白い壁、コルクフローリング、茶色い床) の写真
シンシナティにあるラグジュアリーな中くらいなコンテンポラリースタイルのおしゃれな玄関ロビー (濃色木目調のドア、白い壁、コルクフローリング、茶色い床) の写真
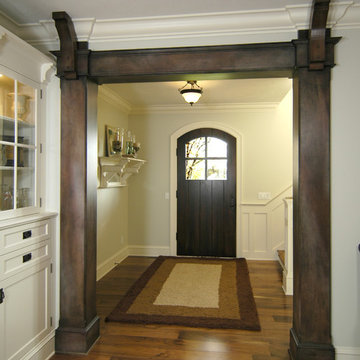
American farmhouse meets English cottage style in this welcoming design featuring a large living room, kitchen and spacious landing-level master suite with handy walk-in closet. Five other bedrooms, 4 1/2 baths, a screen porch, home office and a lower-level sports court make Alcott the perfect family home.
Photography: David Bixel
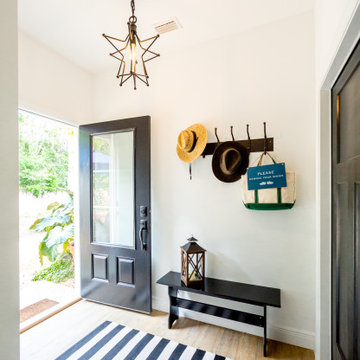
Custom entry with built in storage.
お手頃価格の中くらいなカントリー風のおしゃれな玄関ロビー (白い壁、コルクフローリング、黒いドア、茶色い床) の写真
お手頃価格の中くらいなカントリー風のおしゃれな玄関ロビー (白い壁、コルクフローリング、黒いドア、茶色い床) の写真

土間のある空間 Design by Ogino Takamitsu ATELIER ・Photo by Ippei Shinzawa
東京都下にある中くらいな北欧スタイルのおしゃれな玄関ロビー (茶色い壁、リノリウムの床、濃色木目調のドア、茶色い床) の写真
東京都下にある中くらいな北欧スタイルのおしゃれな玄関ロビー (茶色い壁、リノリウムの床、濃色木目調のドア、茶色い床) の写真
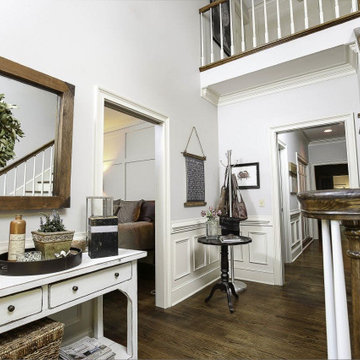
This client wanted to keep with the time-honored feel of their traditional home, but update the entryway, living room, master bath, and patio area. Phase One provided sensible updates including custom wood work and paneling, a gorgeous master bath soaker tub, and a hardwoods floors envious of the whole neighborhood.
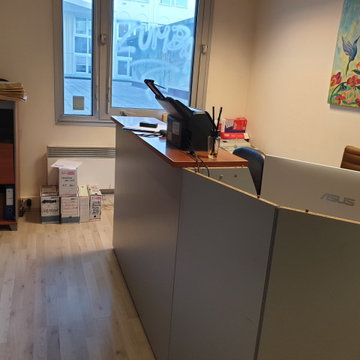
AVANT : Accueil / Salle d'attente
パリにある高級な広いコンテンポラリースタイルのおしゃれな玄関ロビー (黒い壁、リノリウムの床、茶色い床) の写真
パリにある高級な広いコンテンポラリースタイルのおしゃれな玄関ロビー (黒い壁、リノリウムの床、茶色い床) の写真

土間のある空間 Design by Ogino Takamitsu ATELIER ・Photo by Ippei Shinzawa
東京都下にある中くらいな北欧スタイルのおしゃれな玄関ロビー (茶色い壁、リノリウムの床、濃色木目調のドア、茶色い床) の写真
東京都下にある中くらいな北欧スタイルのおしゃれな玄関ロビー (茶色い壁、リノリウムの床、濃色木目調のドア、茶色い床) の写真
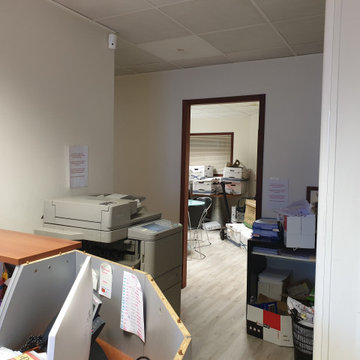
AVANT : Accueil / Salle d'attente
パリにある高級な広いコンテンポラリースタイルのおしゃれな玄関ロビー (黒い壁、リノリウムの床、茶色い床) の写真
パリにある高級な広いコンテンポラリースタイルのおしゃれな玄関ロビー (黒い壁、リノリウムの床、茶色い床) の写真
玄関ロビー (コルクフローリング、リノリウムの床、茶色い床) の写真
1
