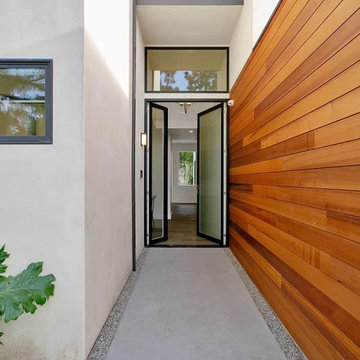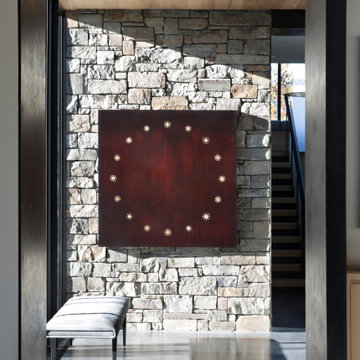玄関 (コンクリートの床、緑の壁、マルチカラーの壁、ピンクの壁、全タイプの壁の仕上げ) の写真
絞り込み:
資材コスト
並び替え:今日の人気順
写真 1〜18 枚目(全 18 枚)

We remodeled this unassuming mid-century home from top to bottom. An entire third floor and two outdoor decks were added. As a bonus, we made the whole thing accessible with an elevator linking all three floors.
The 3rd floor was designed to be built entirely above the existing roof level to preserve the vaulted ceilings in the main level living areas. Floor joists spanned the full width of the house to transfer new loads onto the existing foundation as much as possible. This minimized structural work required inside the existing footprint of the home. A portion of the new roof extends over the custom outdoor kitchen and deck on the north end, allowing year-round use of this space.
Exterior finishes feature a combination of smooth painted horizontal panels, and pre-finished fiber-cement siding, that replicate a natural stained wood. Exposed beams and cedar soffits provide wooden accents around the exterior. Horizontal cable railings were used around the rooftop decks. Natural stone installed around the front entry enhances the porch. Metal roofing in natural forest green, tie the whole project together.
On the main floor, the kitchen remodel included minimal footprint changes, but overhauling of the cabinets and function. A larger window brings in natural light, capturing views of the garden and new porch. The sleek kitchen now shines with two-toned cabinetry in stained maple and high-gloss white, white quartz countertops with hints of gold and purple, and a raised bubble-glass chiseled edge cocktail bar. The kitchen’s eye-catching mixed-metal backsplash is a fun update on a traditional penny tile.
The dining room was revamped with new built-in lighted cabinetry, luxury vinyl flooring, and a contemporary-style chandelier. Throughout the main floor, the original hardwood flooring was refinished with dark stain, and the fireplace revamped in gray and with a copper-tile hearth and new insert.
During demolition our team uncovered a hidden ceiling beam. The clients loved the look, so to meet the planned budget, the beam was turned into an architectural feature, wrapping it in wood paneling matching the entry hall.
The entire day-light basement was also remodeled, and now includes a bright & colorful exercise studio and a larger laundry room. The redesign of the washroom includes a larger showering area built specifically for washing their large dog, as well as added storage and countertop space.
This is a project our team is very honored to have been involved with, build our client’s dream home.

サンディエゴにあるラグジュアリーな中くらいなカントリー風のおしゃれな玄関ロビー (マルチカラーの壁、コンクリートの床、白いドア、グレーの床、表し梁、レンガ壁) の写真

The new entry addition sports charred wood columns leading to a nw interior stairway connecting the main level on the 2nd floor. There used to be an exterior stair that rotted. Interior shots to follow.
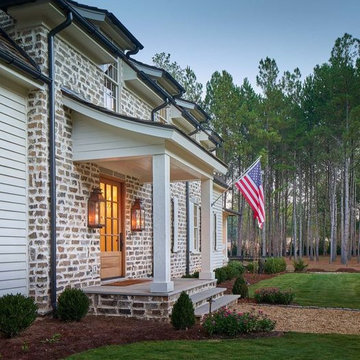
Water Street electric Wall Mount Lanterns
Coppersmith
Antique Copper Finish
ヒューストンにあるトラディショナルスタイルのおしゃれな玄関ドア (マルチカラーの壁、コンクリートの床、木目調のドア、赤い床、レンガ壁) の写真
ヒューストンにあるトラディショナルスタイルのおしゃれな玄関ドア (マルチカラーの壁、コンクリートの床、木目調のドア、赤い床、レンガ壁) の写真

"Outside Foyer" Entry, central courtyard.
フェニックスにあるラグジュアリーな広いモダンスタイルのおしゃれな玄関ロビー (マルチカラーの壁、コンクリートの床、淡色木目調のドア、グレーの床、板張り天井、板張り壁) の写真
フェニックスにあるラグジュアリーな広いモダンスタイルのおしゃれな玄関ロビー (マルチカラーの壁、コンクリートの床、淡色木目調のドア、グレーの床、板張り天井、板張り壁) の写真
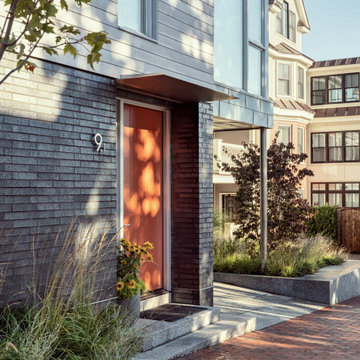
This colored street-entry front door leads into a 4-story modern family home with ocean views.
ポートランド(メイン)にあるコンテンポラリースタイルのおしゃれな玄関ドア (マルチカラーの壁、コンクリートの床、オレンジのドア、グレーの床、レンガ壁) の写真
ポートランド(メイン)にあるコンテンポラリースタイルのおしゃれな玄関ドア (マルチカラーの壁、コンクリートの床、オレンジのドア、グレーの床、レンガ壁) の写真
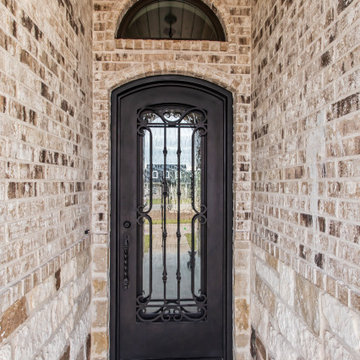
This front entry has wood paneling on the ceiling with a custom wrought iron front door. Call us today to start your dream home (979) 704-5471
オースティンにある高級な小さなトラディショナルスタイルのおしゃれな玄関ドア (マルチカラーの壁、コンクリートの床、グレーの床、板張り天井、レンガ壁) の写真
オースティンにある高級な小さなトラディショナルスタイルのおしゃれな玄関ドア (マルチカラーの壁、コンクリートの床、グレーの床、板張り天井、レンガ壁) の写真
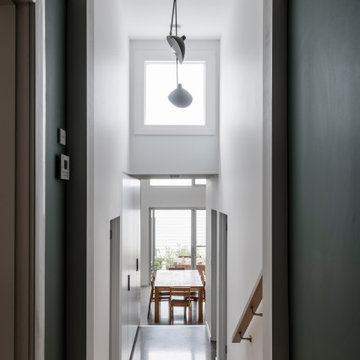
Hallway and stairs to dining and living room. Tall ceilings and natural light.
Nic Stephens Photography
ジーロングにある高級な小さなコンテンポラリースタイルのおしゃれな玄関ホール (緑の壁、コンクリートの床、白いドア、グレーの床、壁紙、白い天井) の写真
ジーロングにある高級な小さなコンテンポラリースタイルのおしゃれな玄関ホール (緑の壁、コンクリートの床、白いドア、グレーの床、壁紙、白い天井) の写真
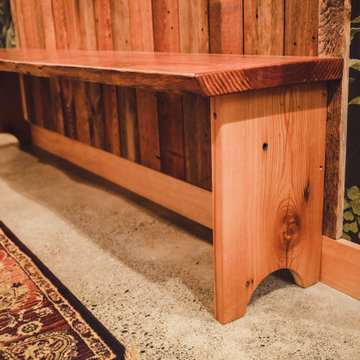
Reclaimed hemlock bench, reclaimed fir, pine and larch wall paneling.
シアトルにあるお手頃価格の小さなトラディショナルスタイルのおしゃれな玄関 (緑の壁、コンクリートの床、黄色いドア、グレーの床、壁紙) の写真
シアトルにあるお手頃価格の小さなトラディショナルスタイルのおしゃれな玄関 (緑の壁、コンクリートの床、黄色いドア、グレーの床、壁紙) の写真
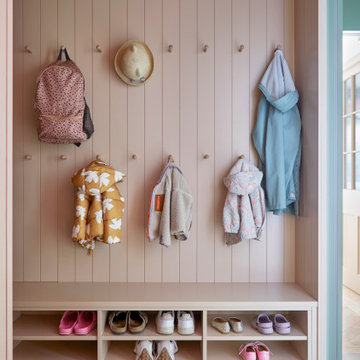
Family Boot Room
ロンドンにある高級な小さなモダンスタイルのおしゃれなマッドルーム (ピンクの壁、コンクリートの床、グレーの床、塗装板張りの壁) の写真
ロンドンにある高級な小さなモダンスタイルのおしゃれなマッドルーム (ピンクの壁、コンクリートの床、グレーの床、塗装板張りの壁) の写真
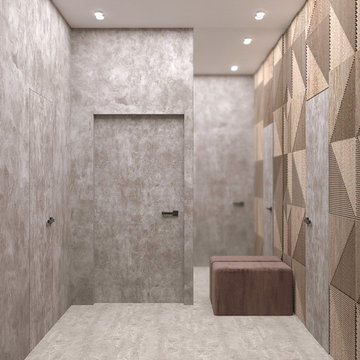
Заказать дизайн интерьера Одесса. Дизайн проект в жилом доме Совиньон от дизайнеров Мельников Андрей и Ефимчук Виктор.
他の地域にある低価格の中くらいなモダンスタイルのおしゃれな玄関 (ピンクの壁、コンクリートの床、黄色いドア、ピンクの床、格子天井、羽目板の壁) の写真
他の地域にある低価格の中くらいなモダンスタイルのおしゃれな玄関 (ピンクの壁、コンクリートの床、黄色いドア、ピンクの床、格子天井、羽目板の壁) の写真

"Outside Foyer" Entry, central courtyard.
フェニックスにあるラグジュアリーな広いモダンスタイルのおしゃれな玄関ロビー (マルチカラーの壁、コンクリートの床、淡色木目調のドア、グレーの床、板張り天井、板張り壁) の写真
フェニックスにあるラグジュアリーな広いモダンスタイルのおしゃれな玄関ロビー (マルチカラーの壁、コンクリートの床、淡色木目調のドア、グレーの床、板張り天井、板張り壁) の写真
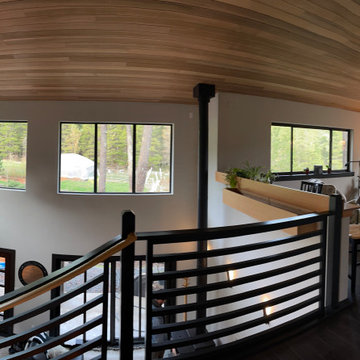
The new entry addition from the interior. The new stairway connects the main level on the 2nd floor. A new den was created off the Living Room.
シアトルにある高級な中くらいなビーチスタイルのおしゃれな玄関ドア (緑の壁、コンクリートの床、黒いドア、グレーの床、塗装板張りの天井、パネル壁) の写真
シアトルにある高級な中くらいなビーチスタイルのおしゃれな玄関ドア (緑の壁、コンクリートの床、黒いドア、グレーの床、塗装板張りの天井、パネル壁) の写真
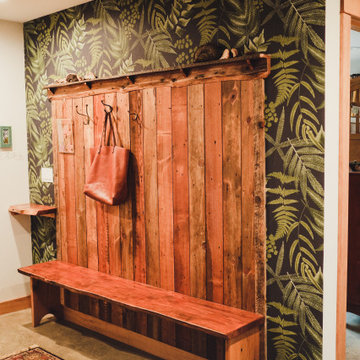
Reclaimed hemlock bench, reclaimed fir, pine and larch wall paneling.
シアトルにあるお手頃価格の小さなトラディショナルスタイルのおしゃれな玄関 (緑の壁、コンクリートの床、黄色いドア、グレーの床、壁紙) の写真
シアトルにあるお手頃価格の小さなトラディショナルスタイルのおしゃれな玄関 (緑の壁、コンクリートの床、黄色いドア、グレーの床、壁紙) の写真
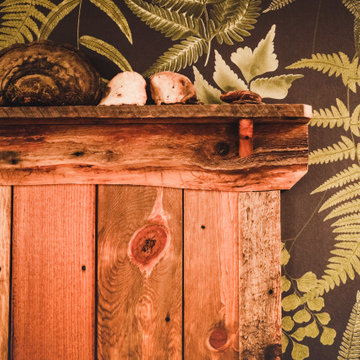
Reclaimed hemlock bench, reclaimed fir, pine and larch wall paneling.
シアトルにあるお手頃価格の小さなトラディショナルスタイルのおしゃれな玄関 (緑の壁、コンクリートの床、黄色いドア、グレーの床、壁紙) の写真
シアトルにあるお手頃価格の小さなトラディショナルスタイルのおしゃれな玄関 (緑の壁、コンクリートの床、黄色いドア、グレーの床、壁紙) の写真
玄関 (コンクリートの床、緑の壁、マルチカラーの壁、ピンクの壁、全タイプの壁の仕上げ) の写真
1

