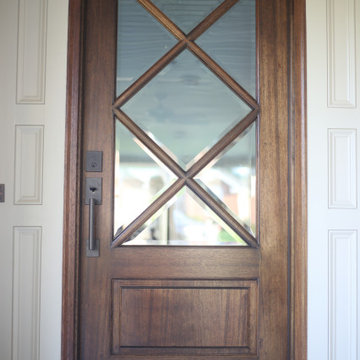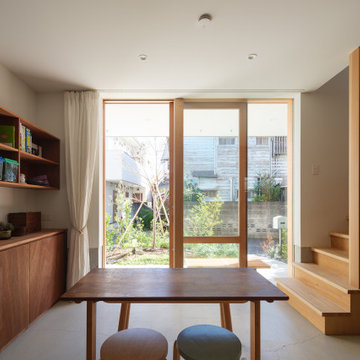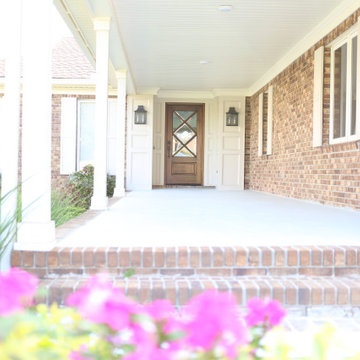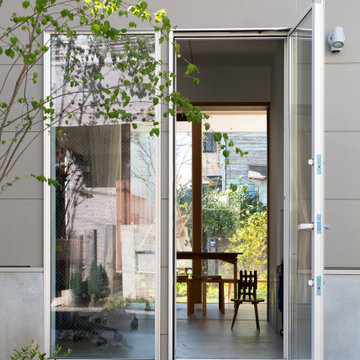玄関 (コンクリートの床、白い床、レンガ壁、塗装板張りの壁) の写真
絞り込み:
資材コスト
並び替え:今日の人気順
写真 1〜5 枚目(全 5 枚)
1/5

The client had a dream house for a long time and a limited budget for a ranch-style singly family house along with a future bonus room upper level. He was looking for a nice-designed backyard too with a great sunroom facing to a beautiful landscaped yard. One of the main goals was having a house with open floor layout and white brick in exterior with a lot of fenestration to get day light as much as possible. The sunroom was also one of the main focus points of design for him, as an extra heated area at the house.

Front Door Project with beautiful Mahogony, lead glass door and lots of wood work with copper lanterns.
他の地域にある低価格の中くらいなトラディショナルスタイルのおしゃれな玄関ドア (白い壁、コンクリートの床、濃色木目調のドア、白い床、板張り天井、レンガ壁) の写真
他の地域にある低価格の中くらいなトラディショナルスタイルのおしゃれな玄関ドア (白い壁、コンクリートの床、濃色木目調のドア、白い床、板張り天井、レンガ壁) の写真

縁側テラスから庭へ繋がる、多目的な土間
1階は庭に開放できる土間空間としました。土間は玄関、接客スペース、工作室などを兼ねる多目的なスペースで、2階のプライベートなリビングに対してオープンな第二のリビングスペースとなります。
写真:西川公朗
東京23区にあるお手頃価格の中くらいなモダンスタイルのおしゃれな玄関ドア (白い壁、コンクリートの床、木目調のドア、白い床、塗装板張りの天井、塗装板張りの壁、白い天井) の写真
東京23区にあるお手頃価格の中くらいなモダンスタイルのおしゃれな玄関ドア (白い壁、コンクリートの床、木目調のドア、白い床、塗装板張りの天井、塗装板張りの壁、白い天井) の写真

Front Door Project with beautiful Mahogony, lead glass door and lots of wood work with copper lanterns.
他の地域にある低価格の中くらいなトラディショナルスタイルのおしゃれな玄関ドア (白い壁、コンクリートの床、濃色木目調のドア、白い床、板張り天井、レンガ壁) の写真
他の地域にある低価格の中くらいなトラディショナルスタイルのおしゃれな玄関ドア (白い壁、コンクリートの床、濃色木目調のドア、白い床、板張り天井、レンガ壁) の写真

仕事が見える、北側エントランス
仕事場へ直接出入りでき、南側の庭まで視線が抜けます。
子どもたちが仕事に興味を持ってほしいという建て主の思いや、平日の日中に人通りのない路地の安全に貢献できることから、仕事をしている人が路地から見え、子どもたちの居場所とオープンな場所を仕事場としました。
写真:西川公朗
玄関 (コンクリートの床、白い床、レンガ壁、塗装板張りの壁) の写真
1