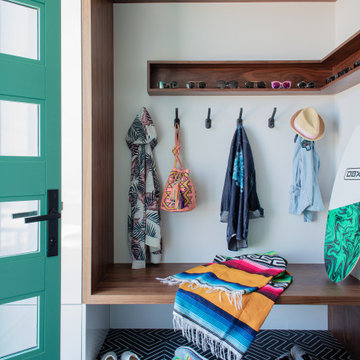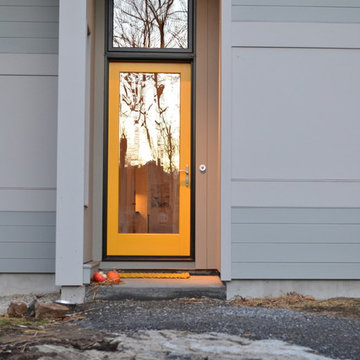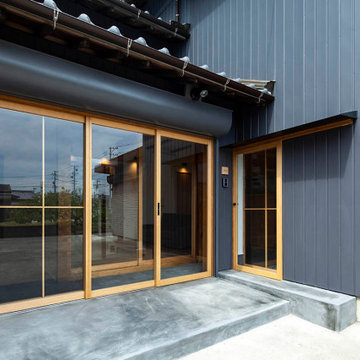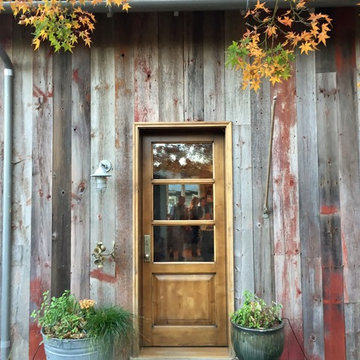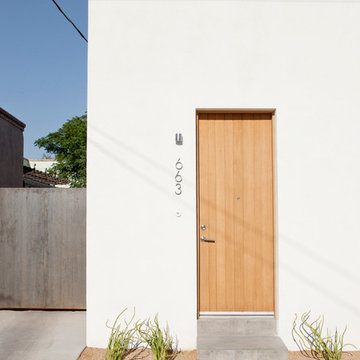小さな玄関 (コンクリートの床、テラコッタタイルの床、ガラスドア、緑のドア、淡色木目調のドア) の写真
絞り込み:
資材コスト
並び替え:今日の人気順
写真 1〜20 枚目(全 122 枚)
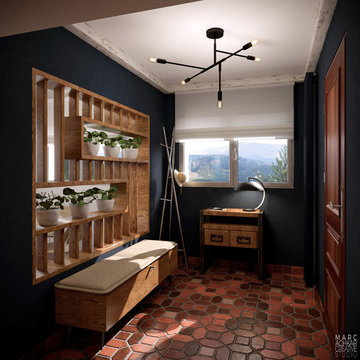
Rénovation complète de la partie jour ( Salon,Salle a manger, entrée) d'une villa de plus de 200m² dans les Hautes-Alpes. Nous avons conservé les tomettes au sol ainsi que les poutres apparentes.

シアトルにある低価格の小さなラスティックスタイルのおしゃれなマッドルーム (グレーの床、板張り壁、茶色い壁、コンクリートの床、ガラスドア、三角天井、板張り天井) の写真
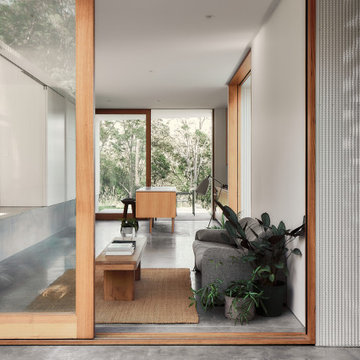
Anchored by terraced concrete platforms, an interior terrain has been created in response to the sloping land.
Photography by James Hung
サンシャインコーストにある小さなモダンスタイルのおしゃれな玄関ドア (白い壁、コンクリートの床、淡色木目調のドア、グレーの床) の写真
サンシャインコーストにある小さなモダンスタイルのおしゃれな玄関ドア (白い壁、コンクリートの床、淡色木目調のドア、グレーの床) の写真

Light and connections to gardens is brought about by simple alterations to an existing 1980 duplex. New fences and timber screens frame the street entry and provide sense of privacy while painting connection to the street. Extracting some components provides for internal courtyards that flood light to the interiors while creating valuable outdoor spaces for dining and relaxing.
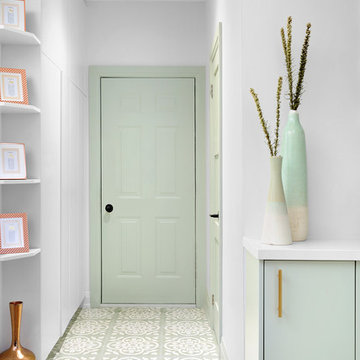
Design: Michelle Berwick
Photos: Larry Arnal
The entryway that started it all. The tile floor we fell in love with that was our jumping off point for the design. I loved working with you on this project; this home is so beautiful and each room fits perfectly. When working with a designer have the whole home in mind when working towards new designs. Color pallets are a great way to find the thread that brings it all together. I'd like to thank the homeowners of #ProjectEverson, they were amazing to work with and their townhouse is stunning and functional.
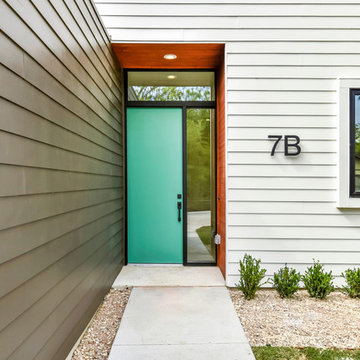
Front door, Twist Tours
オースティンにあるお手頃価格の小さなモダンスタイルのおしゃれな玄関ドア (マルチカラーの壁、コンクリートの床、緑のドア、グレーの床) の写真
オースティンにあるお手頃価格の小さなモダンスタイルのおしゃれな玄関ドア (マルチカラーの壁、コンクリートの床、緑のドア、グレーの床) の写真
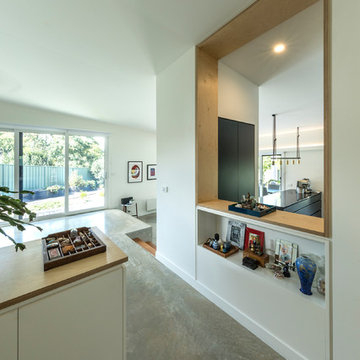
Ben Wrigley
キャンベラにあるお手頃価格の小さなコンテンポラリースタイルのおしゃれな玄関ロビー (白い壁、コンクリートの床、緑のドア、グレーの床) の写真
キャンベラにあるお手頃価格の小さなコンテンポラリースタイルのおしゃれな玄関ロビー (白い壁、コンクリートの床、緑のドア、グレーの床) の写真
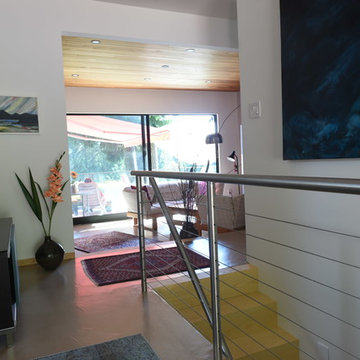
The entry tile floor was updated with concrete flooring and the wood spindle stair guardrail was replaced with metal posts and wire and stair treads were updated with ash risers and treads. The windows and sliding doors in the living room were replaced with a pair of larger sliding doors.
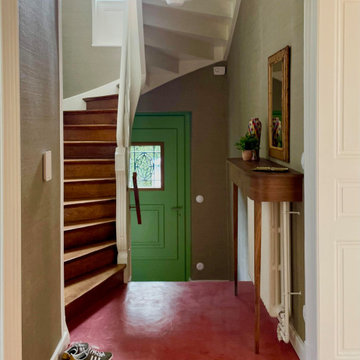
ストラスブールにある小さなエクレクティックスタイルのおしゃれな玄関ロビー (グレーの壁、コンクリートの床、緑のドア、ピンクの床、壁紙) の写真
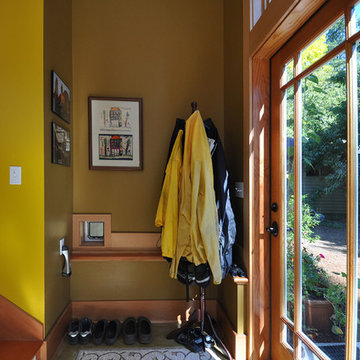
Architect: Grouparchitect.
General Contractor: S2 Builders.
Photography: Grouparchitect.
シアトルにあるお手頃価格の小さなトラディショナルスタイルのおしゃれな玄関ラウンジ (緑の壁、コンクリートの床、淡色木目調のドア) の写真
シアトルにあるお手頃価格の小さなトラディショナルスタイルのおしゃれな玄関ラウンジ (緑の壁、コンクリートの床、淡色木目調のドア) の写真
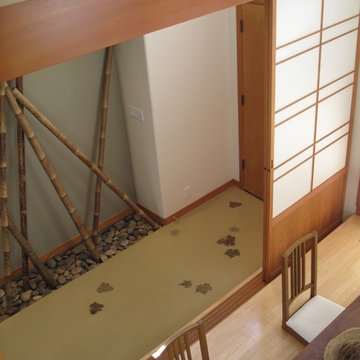
I look forward to finding creative solutions when I'm presented with a 'must have' during construction. My client found some leaf shapes cut from slate tile. I set them in the concrete floor as if blown in by the wind.
A concrete floor with radiant heating is finished in natural tones acid wash. Laser cut leaves from slate, embedded in the floor, seem 'blown in' through the front door. A raised platform behind shoji screens offer japanese style seating at a 'sunken' table.
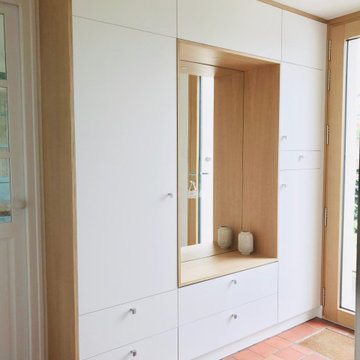
Création d'un meuble sur mesure offrant une belle capacité de rangement
ナントにあるお手頃価格の小さなトラディショナルスタイルのおしゃれな玄関ロビー (白い壁、テラコッタタイルの床、淡色木目調のドア、赤い床、壁紙) の写真
ナントにあるお手頃価格の小さなトラディショナルスタイルのおしゃれな玄関ロビー (白い壁、テラコッタタイルの床、淡色木目調のドア、赤い床、壁紙) の写真
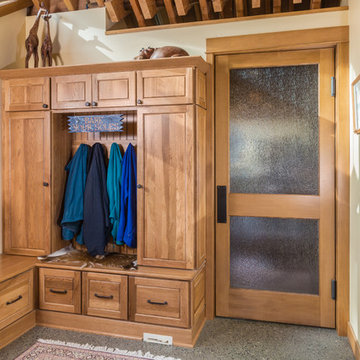
DMD Photography
他の地域にある小さなトラディショナルスタイルのおしゃれなマッドルーム (黄色い壁、コンクリートの床、ガラスドア) の写真
他の地域にある小さなトラディショナルスタイルのおしゃれなマッドルーム (黄色い壁、コンクリートの床、ガラスドア) の写真
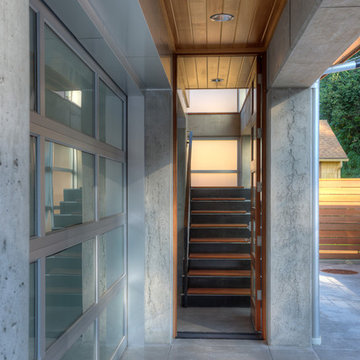
Entry. Photography by Lucas Henning.
シアトルにあるラグジュアリーな小さなモダンスタイルのおしゃれな玄関ドア (ベージュの壁、コンクリートの床、淡色木目調のドア、ベージュの床) の写真
シアトルにあるラグジュアリーな小さなモダンスタイルのおしゃれな玄関ドア (ベージュの壁、コンクリートの床、淡色木目調のドア、ベージュの床) の写真
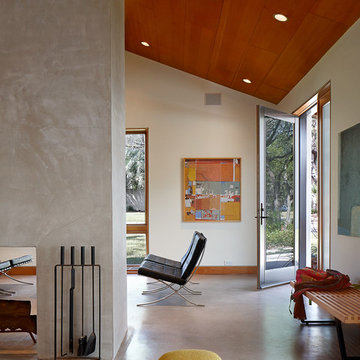
Dror Baldinger Photography
オースティンにある小さなミッドセンチュリースタイルのおしゃれな玄関ロビー (コンクリートの床、淡色木目調のドア、白い壁) の写真
オースティンにある小さなミッドセンチュリースタイルのおしゃれな玄関ロビー (コンクリートの床、淡色木目調のドア、白い壁) の写真
小さな玄関 (コンクリートの床、テラコッタタイルの床、ガラスドア、緑のドア、淡色木目調のドア) の写真
1
