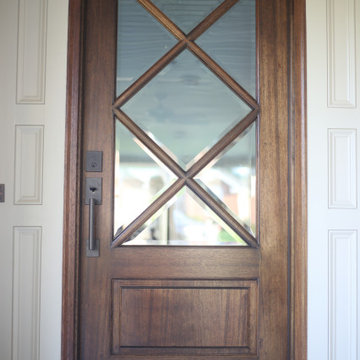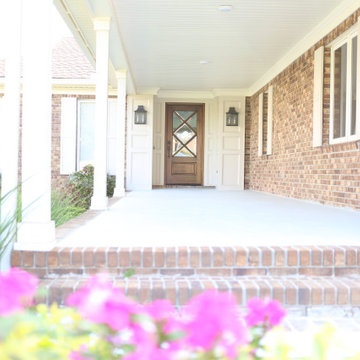玄関 (コンクリートの床、畳、ベージュの床、白い床、レンガ壁) の写真
絞り込み:
資材コスト
並び替え:今日の人気順
写真 1〜4 枚目(全 4 枚)

The client had a dream house for a long time and a limited budget for a ranch-style singly family house along with a future bonus room upper level. He was looking for a nice-designed backyard too with a great sunroom facing to a beautiful landscaped yard. One of the main goals was having a house with open floor layout and white brick in exterior with a lot of fenestration to get day light as much as possible. The sunroom was also one of the main focus points of design for him, as an extra heated area at the house.

Front Door Project with beautiful Mahogony, lead glass door and lots of wood work with copper lanterns.
他の地域にある低価格の中くらいなトラディショナルスタイルのおしゃれな玄関ドア (白い壁、コンクリートの床、濃色木目調のドア、白い床、板張り天井、レンガ壁) の写真
他の地域にある低価格の中くらいなトラディショナルスタイルのおしゃれな玄関ドア (白い壁、コンクリートの床、濃色木目調のドア、白い床、板張り天井、レンガ壁) の写真

This house accommodates comfort spaces for multi-generation families with multiple master suites to provide each family with a private space that they can enjoy with each unique design style. The different design styles flow harmoniously throughout the two-story house and unite in the expansive living room that opens up to a spacious rear patio for the families to spend their family time together. This traditional house design exudes elegance with pleasing state-of-the-art features.

Front Door Project with beautiful Mahogony, lead glass door and lots of wood work with copper lanterns.
他の地域にある低価格の中くらいなトラディショナルスタイルのおしゃれな玄関ドア (白い壁、コンクリートの床、濃色木目調のドア、白い床、板張り天井、レンガ壁) の写真
他の地域にある低価格の中くらいなトラディショナルスタイルのおしゃれな玄関ドア (白い壁、コンクリートの床、濃色木目調のドア、白い床、板張り天井、レンガ壁) の写真
玄関 (コンクリートの床、畳、ベージュの床、白い床、レンガ壁) の写真
1