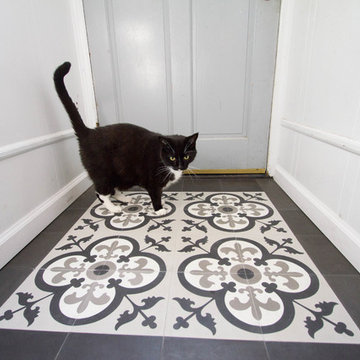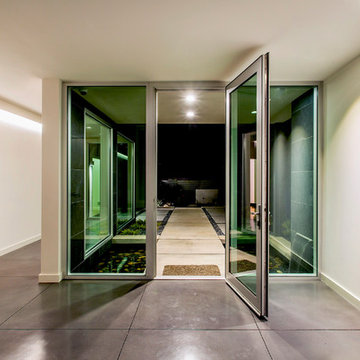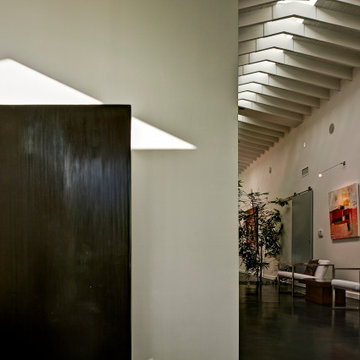玄関 (コンクリートの床、リノリウムの床、黒い床、ガラスドア、グレーのドア、白い壁) の写真
絞り込み:
資材コスト
並び替え:今日の人気順
写真 1〜4 枚目(全 4 枚)

Our Armadale residence was a converted warehouse style home for a young adventurous family with a love of colour, travel, fashion and fun. With a brief of “artsy”, “cosmopolitan” and “colourful”, we created a bright modern home as the backdrop for our Client’s unique style and personality to shine. Incorporating kitchen, family bathroom, kids bathroom, master ensuite, powder-room, study, and other details throughout the home such as flooring and paint colours.
With furniture, wall-paper and styling by Simone Haag.
Construction: Hebden Kitchens and Bathrooms
Cabinetry: Precision Cabinets
Furniture / Styling: Simone Haag
Photography: Dylan James Photography

The front entrance of this home received some much needed new floor tile! Patterned black and white cement tiles are bordered by solid black cement tiles.

The entrance to the house features water fountain with a concrete walkway over a fish pond.
サンディエゴにある高級な広いコンテンポラリースタイルのおしゃれな玄関ロビー (白い壁、コンクリートの床、ガラスドア、黒い床) の写真
サンディエゴにある高級な広いコンテンポラリースタイルのおしゃれな玄関ロビー (白い壁、コンクリートの床、ガラスドア、黒い床) の写真
玄関 (コンクリートの床、リノリウムの床、黒い床、ガラスドア、グレーのドア、白い壁) の写真
1
