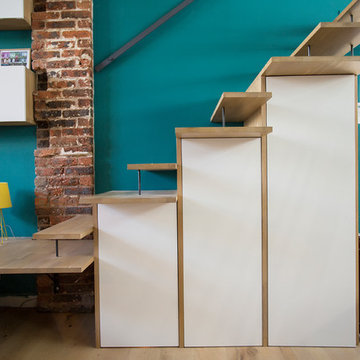玄関 (セラミックタイルの床、ガラスドア、緑の壁) の写真
絞り込み:
資材コスト
並び替え:今日の人気順
写真 1〜8 枚目(全 8 枚)
1/4

The clients bought a new construction house in Bay Head, NJ with an architectural style that was very traditional and quite formal, not beachy. For our design process I created the story that the house was owned by a successful ship captain who had traveled the world and brought back furniture and artifacts for his home. The furniture choices were mainly based on English style pieces and then we incorporated a lot of accessories from Asia and Africa. The only nod we really made to “beachy” style was to do some art with beach scenes and/or bathing beauties (original painting in the study) (vintage series of black and white photos of 1940’s bathing scenes, not shown) ,the pillow fabric in the family room has pictures of fish on it , the wallpaper in the study is actually sand dollars and we did a seagull wallpaper in the downstairs bath (not shown).
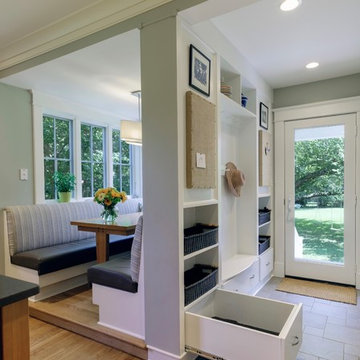
Mudroom drawers borrow room from under built-in seating
Michael S. Koryta
ボルチモアにある高級な中くらいなカントリー風のおしゃれなマッドルーム (セラミックタイルの床、グレーの床、緑の壁、ガラスドア) の写真
ボルチモアにある高級な中くらいなカントリー風のおしゃれなマッドルーム (セラミックタイルの床、グレーの床、緑の壁、ガラスドア) の写真
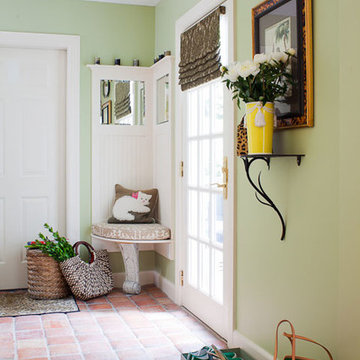
A transitional house in New Hampshire featuring mint green walls and tile floors.
Homes designed by Franconia interior designer Randy Trainor. She also serves the New Hampshire Ski Country, Lake Regions and Coast, including Lincoln, North Conway, and Bartlett.
For more about Randy Trainor, click here: https://crtinteriors.com/
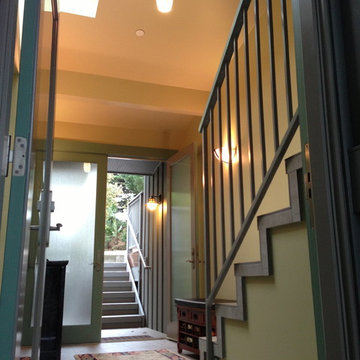
In this large-scale home addition / remodel located in Marin County, we created a second building adjacent to the home featuring a new extended two car garage on the top floor with enough space to accommodate a small painting studio. On the lower floor we constructed a full studio living space, which includes a bedroom, bathroom, kitchen, and office area. To make travel simpler between the two buildings we created a beautiful and spacious sky lit formal entry connecting it to the main home.
We also opened up the downstairs spaces into one large workshop-suitable space with generous views of San Francisco and the surrounding bay area. Below that, we dug out the basement/crawl space area to create a private and separate office space with a bathroom. A large rear deck was installed connected to the second unit and all available “orphan” spaces were fully utilized to maximize the storage capacity of the property. In addition all new windows and exterior doors were installed throughout the house to upgrade the home so that it truly lived up to the promises made at the new front entry.
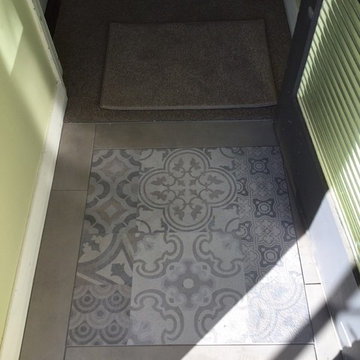
The multi-patterned tile in the entry is trimmed with a tile that tones with the carpet. The vintage patterns add interest in shades of blue and warm stone to complement the contemporary scheme.
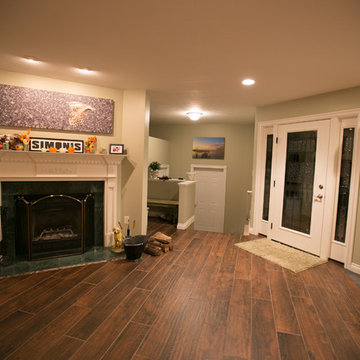
Watermark Photography TC
他の地域にあるトラディショナルスタイルのおしゃれな玄関ロビー (緑の壁、セラミックタイルの床、ガラスドア) の写真
他の地域にあるトラディショナルスタイルのおしゃれな玄関ロビー (緑の壁、セラミックタイルの床、ガラスドア) の写真
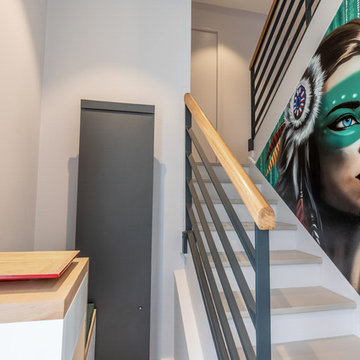
Un univers moderne, personnalisé, connecté et fonctionnel, à l’image de mes clients.
Rénovation, agencement et décoration complète d’une maison du sous-sol aux combles. Projet de A à Z !
Étude complète de l’agencement, de la lumière, des couleurs.
玄関 (セラミックタイルの床、ガラスドア、緑の壁) の写真
1
