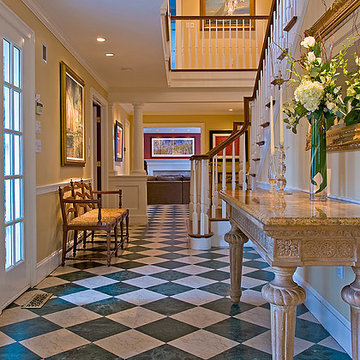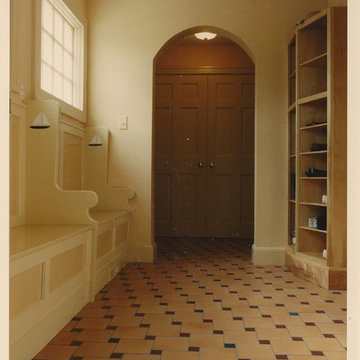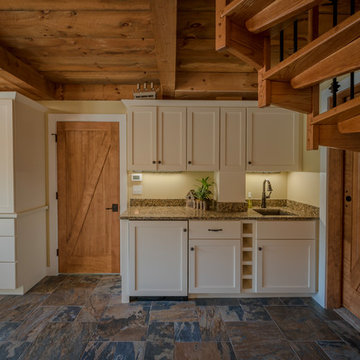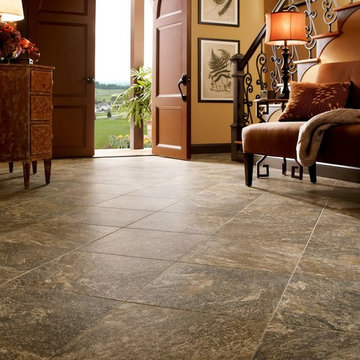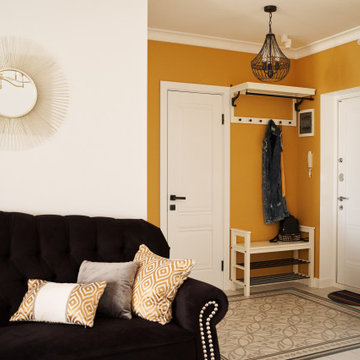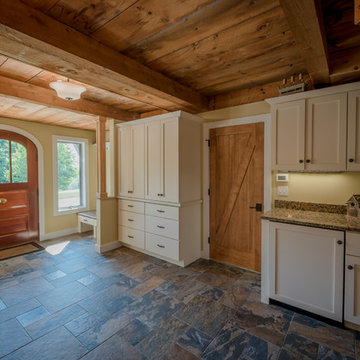玄関 (セラミックタイルの床、マルチカラーの床、白い床、黄色い壁) の写真
並び替え:今日の人気順
写真 1〜14 枚目(全 14 枚)

Big country kitchen, over a herringbone pattern around the whole house. It was demolished a wall between the kitchen and living room to make the space opened. It was supported with loading beams.
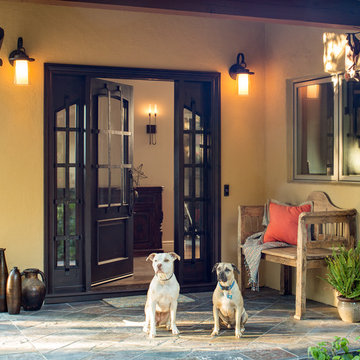
This gorgeous home renovation was a fun project to work on. The goal for the whole-house remodel was to infuse the home with a fresh new perspective while hinting at the traditional Mediterranean flare. We also wanted to balance the new and the old and help feature the customer’s existing character pieces. Let's begin with the custom front door, which is made with heavy distressing and a custom stain, along with glass and wrought iron hardware. The exterior sconces, dark light compliant, are rubbed bronze Hinkley with clear seedy glass and etched opal interior.
Moving on to the dining room, porcelain tile made to look like wood was installed throughout the main level. The dining room floor features a herringbone pattern inlay to define the space and add a custom touch. A reclaimed wood beam with a custom stain and oil-rubbed bronze chandelier creates a cozy and warm atmosphere.
In the kitchen, a hammered copper hood and matching undermount sink are the stars of the show. The tile backsplash is hand-painted and customized with a rustic texture, adding to the charm and character of this beautiful kitchen.
The powder room features a copper and steel vanity and a matching hammered copper framed mirror. A porcelain tile backsplash adds texture and uniqueness.
Lastly, a brick-backed hanging gas fireplace with a custom reclaimed wood mantle is the perfect finishing touch to this spectacular whole house remodel. It is a stunning transformation that truly showcases the artistry of our design and construction teams.
---
Project by Douglah Designs. Their Lafayette-based design-build studio serves San Francisco's East Bay areas, including Orinda, Moraga, Walnut Creek, Danville, Alamo Oaks, Diablo, Dublin, Pleasanton, Berkeley, Oakland, and Piedmont.
For more about Douglah Designs, click here: http://douglahdesigns.com/
To learn more about this project, see here: https://douglahdesigns.com/featured-portfolio/mediterranean-touch/
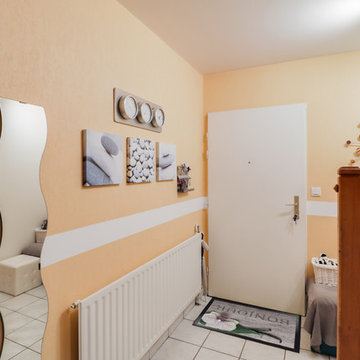
Crédit photo : M. Rieu
他の地域にある低価格の中くらいなコンテンポラリースタイルのおしゃれな玄関ロビー (黄色い壁、セラミックタイルの床、白いドア、白い床) の写真
他の地域にある低価格の中くらいなコンテンポラリースタイルのおしゃれな玄関ロビー (黄色い壁、セラミックタイルの床、白いドア、白い床) の写真
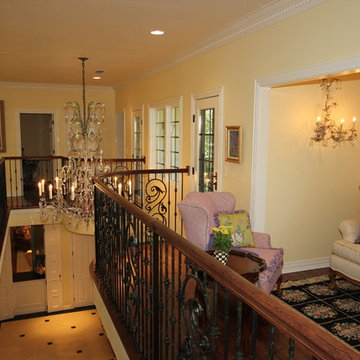
This two story entry foyer is simply stunning. Natural light pours through the glass front door and upper windows. A crystal chandelier lights the entrance in the evening. Twin balconies on the second level add architectural elegance with their detailed wrought iron railings.
This whole house remodel in Amarillo features fine architectural details throughout. Sanders Design Build remodeled the kitchen, a caterer's kitchen and butler's pantry, living and dining rooms, bedrooms, entry and staircase, and several bathrooms in the home. Please look through all the project photos to see the elegant finishes that were selected for each room
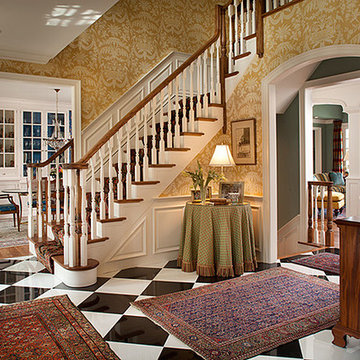
tim proctor
フィラデルフィアにある広いトラディショナルスタイルのおしゃれな玄関ドア (黄色い壁、セラミックタイルの床、茶色いドア、マルチカラーの床) の写真
フィラデルフィアにある広いトラディショナルスタイルのおしゃれな玄関ドア (黄色い壁、セラミックタイルの床、茶色いドア、マルチカラーの床) の写真
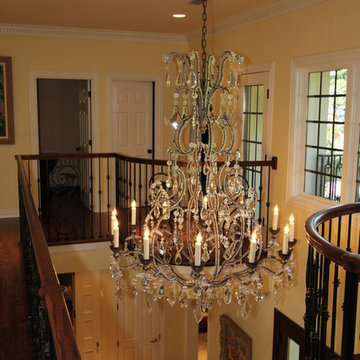
This two story entry foyer is simply stunning. Natural light pours through the glass front door and upper windows. A crystal chandelier lights the entrance in the evening. Twin balconies on the second level add architectural elegance with their detailed wrought iron railings.
This whole house remodel in Amarillo features fine architectural details throughout. Sanders Design Build remodeled the kitchen, a caterer's kitchen and butler's pantry, living and dining rooms, bedrooms, entry and staircase, and several bathrooms in the home. Please look through all the project photos to see the elegant finishes that were selected for each room
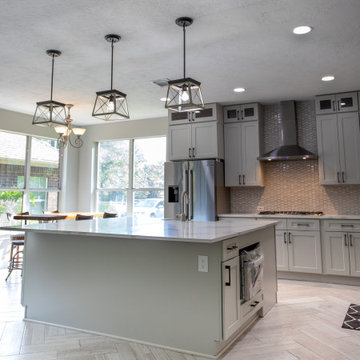
Big country kitchen, over a herringbone pattern around the whole house. It was demolished a wall between the kitchen and living room to make the space opened. It was supported with loading beams.
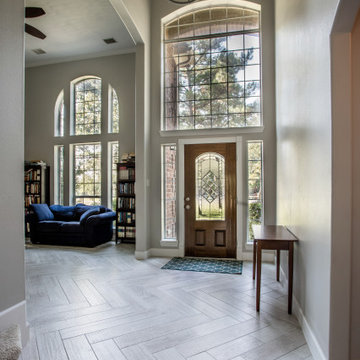
Big country kitchen, over a herringbone pattern around the whole house. It was demolished a wall between the kitchen and living room to make the space opened. It was supported with loading beams.
玄関 (セラミックタイルの床、マルチカラーの床、白い床、黄色い壁) の写真
1
