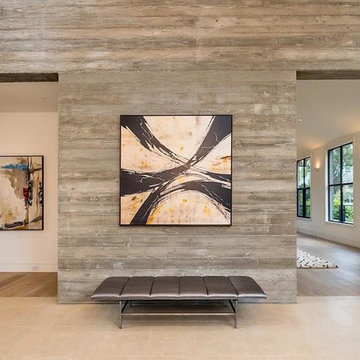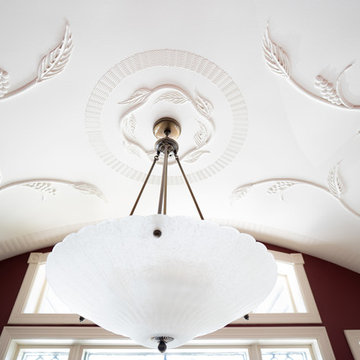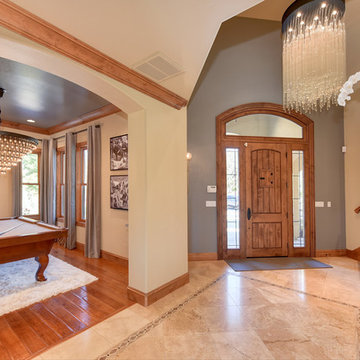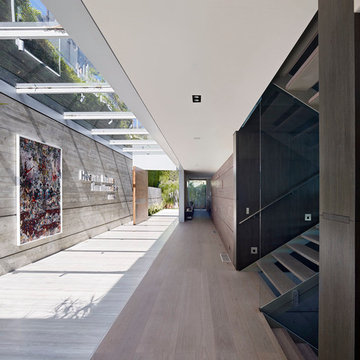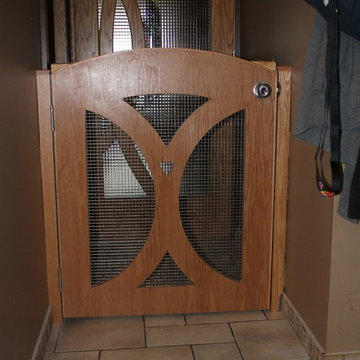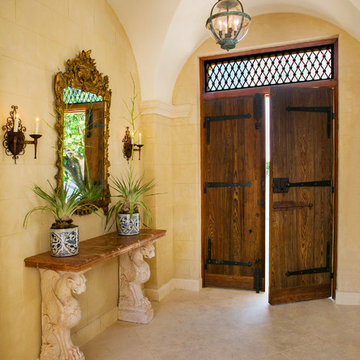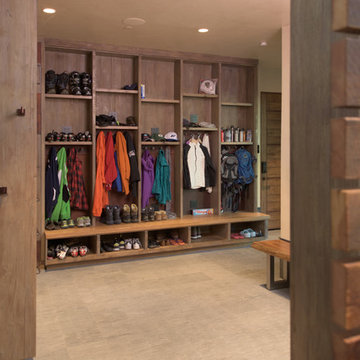玄関 (セラミックタイルの床、磁器タイルの床、ベージュの床、緑の床、黄色い床、木目調のドア) の写真
絞り込み:
資材コスト
並び替え:今日の人気順
写真 1〜20 枚目(全 290 枚)
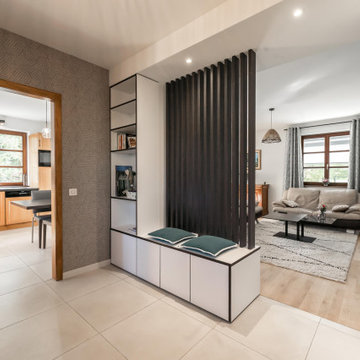
ストラスブールにあるお手頃価格の中くらいなエクレクティックスタイルのおしゃれな玄関ロビー (ベージュの壁、セラミックタイルの床、木目調のドア、ベージュの床、壁紙) の写真

This very busy family of five needed a convenient place to drop coats, shoes and bookbags near the active side entrance of their home. Creating a mudroom space was an essential part of a larger renovation project we were hired to design which included a kitchen, family room, butler’s pantry, home office, laundry room, and powder room. These additional spaces, including the new mudroom, did not exist previously and were created from the home’s existing square footage.
The location of the mudroom provides convenient access from the entry door and creates a roomy hallway that allows an easy transition between the family room and laundry room. This space also is used to access the back staircase leading to the second floor addition which includes a bedroom, full bath, and a second office.
The color pallet features peaceful shades of blue-greys and neutrals accented with textural storage baskets. On one side of the hallway floor-to-ceiling cabinetry provides an abundance of vital closed storage, while the other side features a traditional mudroom design with coat hooks, open cubbies, shoe storage and a long bench. The cubbies above and below the bench were specifically designed to accommodate baskets to make storage accessible and tidy. The stained wood bench seat adds warmth and contrast to the blue-grey paint. The desk area at the end closest to the door provides a charging station for mobile devices and serves as a handy landing spot for mail and keys. The open area under the desktop is perfect for the dog bowls.
Photo: Peter Krupenye

http://www.jessamynharrisweddings.com/
サンフランシスコにあるラグジュアリーな広いコンテンポラリースタイルのおしゃれな玄関ドア (ベージュの壁、磁器タイルの床、木目調のドア、ベージュの床) の写真
サンフランシスコにあるラグジュアリーな広いコンテンポラリースタイルのおしゃれな玄関ドア (ベージュの壁、磁器タイルの床、木目調のドア、ベージュの床) の写真
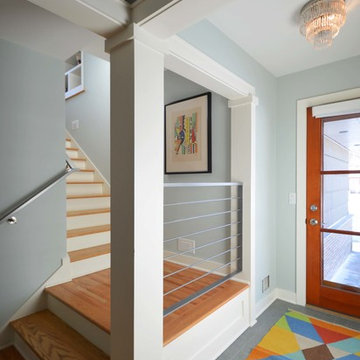
Scott J. Newland, AIA
ミネアポリスにある中くらいなミッドセンチュリースタイルのおしゃれな玄関ロビー (緑の壁、セラミックタイルの床、木目調のドア、緑の床) の写真
ミネアポリスにある中くらいなミッドセンチュリースタイルのおしゃれな玄関ロビー (緑の壁、セラミックタイルの床、木目調のドア、緑の床) の写真

サンクトペテルブルクにあるお手頃価格の小さなカントリー風のおしゃれな玄関ラウンジ (ベージュの壁、磁器タイルの床、木目調のドア、ベージュの床) の写真
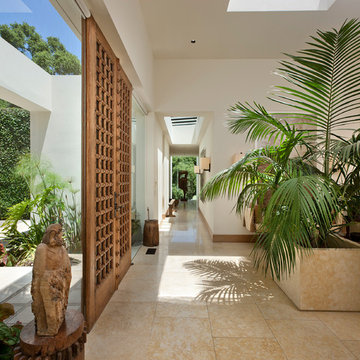
Jim Bartsch
サンタバーバラにある高級な中くらいな地中海スタイルのおしゃれな玄関ロビー (白い壁、セラミックタイルの床、ベージュの床、木目調のドア) の写真
サンタバーバラにある高級な中くらいな地中海スタイルのおしゃれな玄関ロビー (白い壁、セラミックタイルの床、ベージュの床、木目調のドア) の写真
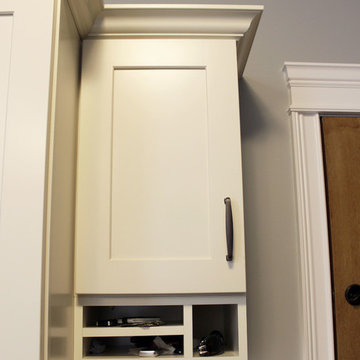
In this mud room, Waypoint Living Spaces 650F Painted Silk/Cherry Bordeaux cabinets and lockers were installed. The countertop is Wilsonart Laminate in Golden Juparana with self edge and 4” backsplash.
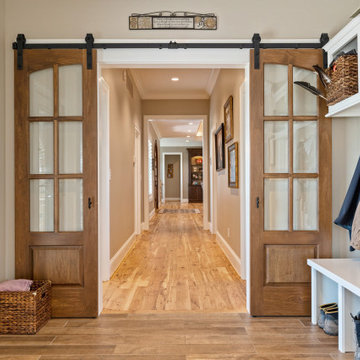
Mudroom with double barn doors
他の地域にある高級な広いトラディショナルスタイルのおしゃれなマッドルーム (グレーの壁、セラミックタイルの床、木目調のドア、ベージュの床) の写真
他の地域にある高級な広いトラディショナルスタイルのおしゃれなマッドルーム (グレーの壁、セラミックタイルの床、木目調のドア、ベージュの床) の写真
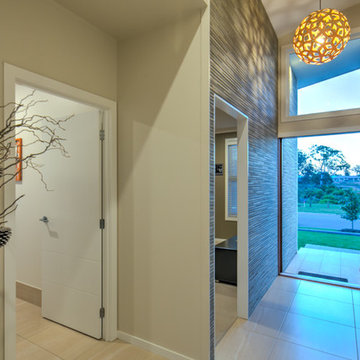
Stunning entry gallery that flows from the outdoors in maximising the natural environment in which the home is positioned.
ブリスベンにある高級な中くらいなビーチスタイルのおしゃれな玄関ロビー (白い壁、磁器タイルの床、木目調のドア、ベージュの床) の写真
ブリスベンにある高級な中くらいなビーチスタイルのおしゃれな玄関ロビー (白い壁、磁器タイルの床、木目調のドア、ベージュの床) の写真
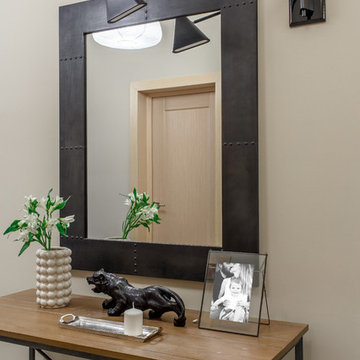
Роман Спиридонов
他の地域にある低価格の中くらいなコンテンポラリースタイルのおしゃれな玄関ホール (ベージュの壁、セラミックタイルの床、木目調のドア、ベージュの床) の写真
他の地域にある低価格の中くらいなコンテンポラリースタイルのおしゃれな玄関ホール (ベージュの壁、セラミックタイルの床、木目調のドア、ベージュの床) の写真
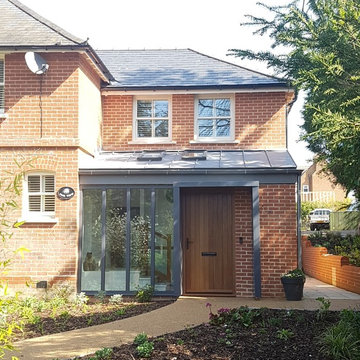
Contemporary front door access into 3 storey side extension.
ハンプシャーにある高級な中くらいなトランジショナルスタイルのおしゃれな玄関ドア (白い壁、セラミックタイルの床、木目調のドア、ベージュの床) の写真
ハンプシャーにある高級な中くらいなトランジショナルスタイルのおしゃれな玄関ドア (白い壁、セラミックタイルの床、木目調のドア、ベージュの床) の写真
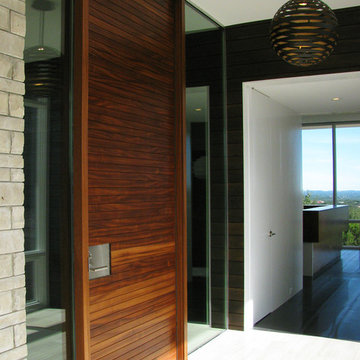
alterstudio architecture llp / Lighthouse Solar / JFH
オースティンにあるラグジュアリーな中くらいなモダンスタイルのおしゃれな玄関ドア (木目調のドア、白い壁、ベージュの床、セラミックタイルの床) の写真
オースティンにあるラグジュアリーな中くらいなモダンスタイルのおしゃれな玄関ドア (木目調のドア、白い壁、ベージュの床、セラミックタイルの床) の写真
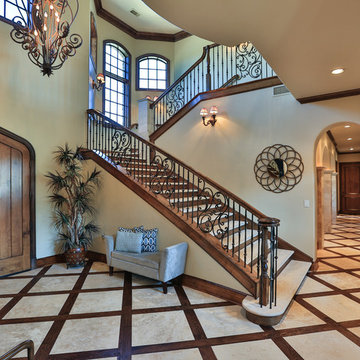
This magnificent European style estate located in Mira Vista Country Club has a beautiful panoramic view of a private lake. The exterior features sandstone walls and columns with stucco and cast stone accents, a beautiful swimming pool overlooking the lake, and an outdoor living area and kitchen for entertaining. The interior features a grand foyer with an elegant stairway with limestone steps, columns and flooring. The gourmet kitchen includes a stone oven enclosure with 48” Viking chef’s oven. This home is handsomely detailed with custom woodwork, two story library with wooden spiral staircase, and an elegant master bedroom and bath.
The home was design by Fred Parker, and building designer Richard Berry of the Fred Parker design Group. The intricate woodwork and other details were designed by Ron Parker AIBD Building Designer and Construction Manager.
Photos By: Bryce Moore-Rocket Boy Photos
玄関 (セラミックタイルの床、磁器タイルの床、ベージュの床、緑の床、黄色い床、木目調のドア) の写真
1
