広い玄関 (セラミックタイルの床、無垢フローリング、オレンジのドア) の写真
絞り込み:
資材コスト
並び替え:今日の人気順
写真 1〜7 枚目(全 7 枚)
1/5
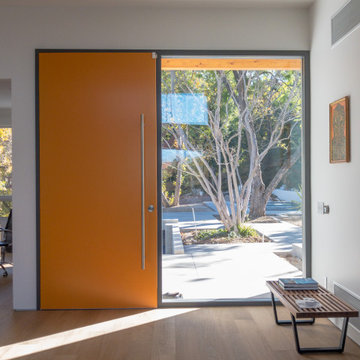
The ceilings were raised to 10' throughout much of the new house, and a skylight was installed over the interior stair to bring light to the darker level below.

A mountain modern residence situated in the Gallatin Valley of Montana. Our modern aluminum door adds just the right amount of flair to this beautiful home designed by FORMation Architecture. The Circle F Residence has a beautiful mixture of natural stone, wood and metal, creating a home that blends flawlessly into it’s environment.
The modern door design was selected to complete the home with a warm front entrance. This signature piece is designed with horizontal cutters and a wenge wood handle accented with stainless steel caps. The obscure glass was chosen to add natural light and provide privacy to the front entry of the home. Performance was also factor in the selection of this piece; quad pane glass and a fully insulated aluminum door slab offer high performance and protection from the extreme weather. This distinctive modern aluminum door completes the home and provides a warm, beautiful entry way.
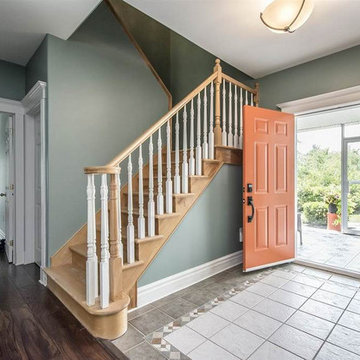
Benjamin Moore Azores enhances the existing floor tile and wood tones.
他の地域にあるお手頃価格の広いトランジショナルスタイルのおしゃれな玄関ドア (緑の壁、セラミックタイルの床、オレンジのドア、緑の床) の写真
他の地域にあるお手頃価格の広いトランジショナルスタイルのおしゃれな玄関ドア (緑の壁、セラミックタイルの床、オレンジのドア、緑の床) の写真
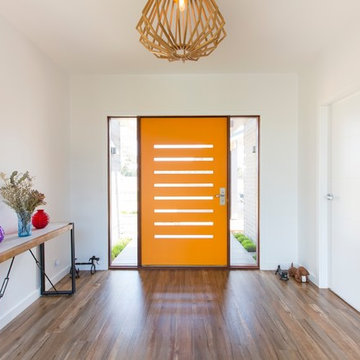
Edge Commercial Photography
他の地域にあるお手頃価格の広いコンテンポラリースタイルのおしゃれな玄関ロビー (白い壁、無垢フローリング、オレンジのドア) の写真
他の地域にあるお手頃価格の広いコンテンポラリースタイルのおしゃれな玄関ロビー (白い壁、無垢フローリング、オレンジのドア) の写真
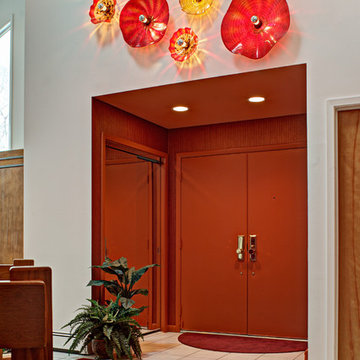
Wing Wong MemoriesTTL, LLC info@memoriesttl.com
ニューヨークにある広いコンテンポラリースタイルのおしゃれな玄関ドア (白い壁、セラミックタイルの床、オレンジのドア) の写真
ニューヨークにある広いコンテンポラリースタイルのおしゃれな玄関ドア (白い壁、セラミックタイルの床、オレンジのドア) の写真
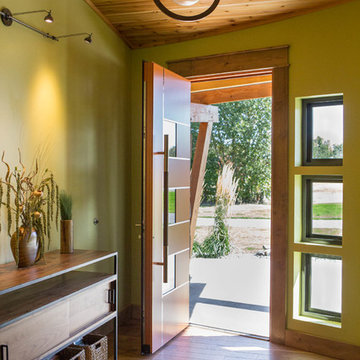
A mountain modern residence situated in the Gallatin Valley of Montana. Our modern aluminum door adds just the right amount of flair to this beautiful home designed by FORMation Architecture. The Circle F Residence has a beautiful mixture of natural stone, wood and metal, creating a home that blends flawlessly into it’s environment.
The modern door design was selected to complete the home with a warm front entrance. This signature piece is designed with horizontal cutters and a wenge wood handle accented with stainless steel caps. The obscure glass was chosen to add natural light and provide privacy to the front entry of the home. Performance was also factor in the selection of this piece; quad pane glass and a fully insulated aluminum door slab offer high performance and protection from the extreme weather. This distinctive modern aluminum door completes the home and provides a warm, beautiful entry way.
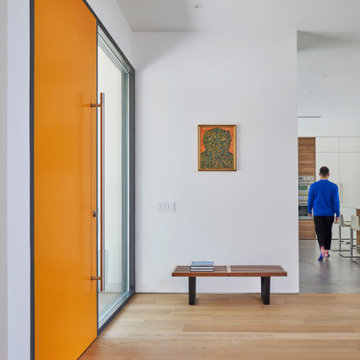
The ceilings were raised to 10' throughout much of the new house, and large windows were installed to capture light and views of the surrounding trees.
広い玄関 (セラミックタイルの床、無垢フローリング、オレンジのドア) の写真
1