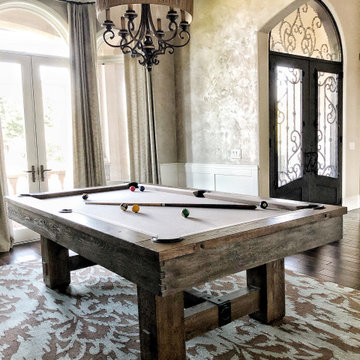玄関 (セラミックタイルの床、無垢フローリング、茶色いドア、羽目板の壁) の写真
絞り込み:
資材コスト
並び替え:今日の人気順
写真 1〜14 枚目(全 14 枚)
1/5
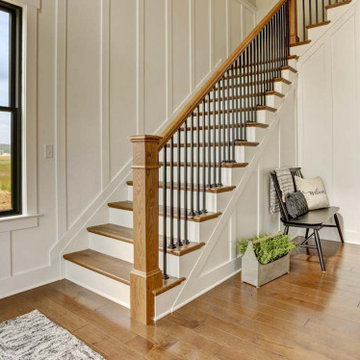
This charming 2-story craftsman style home includes a welcoming front porch, lofty 10’ ceilings, a 2-car front load garage, and two additional bedrooms and a loft on the 2nd level. To the front of the home is a convenient dining room the ceiling is accented by a decorative beam detail. Stylish hardwood flooring extends to the main living areas. The kitchen opens to the breakfast area and includes quartz countertops with tile backsplash, crown molding, and attractive cabinetry. The great room includes a cozy 2 story gas fireplace featuring stone surround and box beam mantel. The sunny great room also provides sliding glass door access to the screened in deck. The owner’s suite with elegant tray ceiling includes a private bathroom with double bowl vanity, 5’ tile shower, and oversized closet.

シカゴにある高級な中くらいなトランジショナルスタイルのおしゃれな玄関 (グレーの壁、セラミックタイルの床、茶色いドア、茶色い床、クロスの天井、羽目板の壁、白い天井) の写真
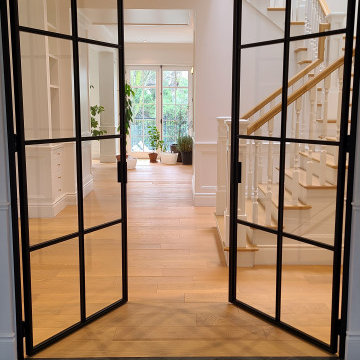
Beautiful open concept front entrance featuring custom steel doors. The interior doors of this home are all 8ft tall.
モントリオールにあるラグジュアリーな広いトランジショナルスタイルのおしゃれな玄関ロビー (白い壁、無垢フローリング、茶色いドア、黄色い床、羽目板の壁) の写真
モントリオールにあるラグジュアリーな広いトランジショナルスタイルのおしゃれな玄関ロビー (白い壁、無垢フローリング、茶色いドア、黄色い床、羽目板の壁) の写真
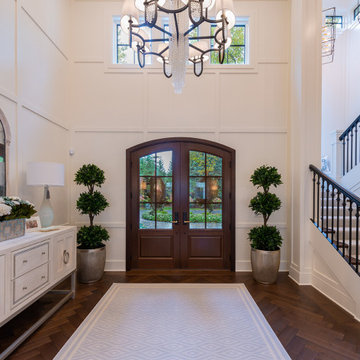
English panelling with dark hardwood railing accent the light filled staircase. Huge ceilings, geometric chandeliers.
ニューヨークにある広いモダンスタイルのおしゃれな玄関ドア (白い壁、無垢フローリング、茶色いドア、茶色い床、三角天井、羽目板の壁) の写真
ニューヨークにある広いモダンスタイルのおしゃれな玄関ドア (白い壁、無垢フローリング、茶色いドア、茶色い床、三角天井、羽目板の壁) の写真
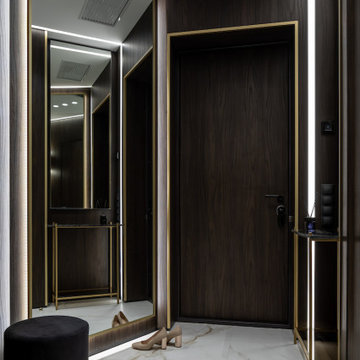
他の地域にある中くらいなコンテンポラリースタイルのおしゃれな玄関ドア (茶色い壁、セラミックタイルの床、茶色いドア、マルチカラーの床、羽目板の壁) の写真
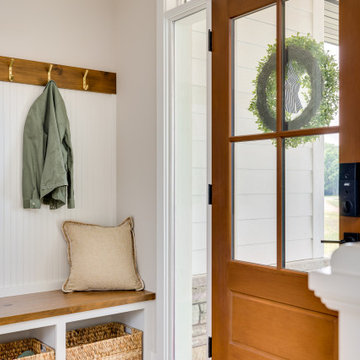
This rambler set on a beautiful lot is California Coastal design throughout.
We incorporated blues and greens with medium-toned stains and even had some fun with wallpaper, wooden feature walls, and a lot of painted cabinets in green.
We focused on beautiful lighting and tile and they stand out throughout the home.
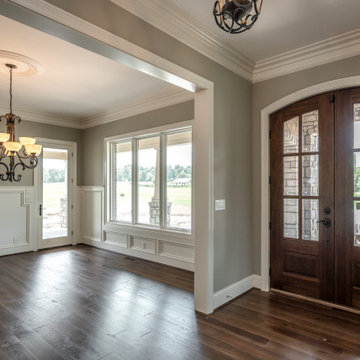
Front door and dining area
他の地域にある高級な広いトラディショナルスタイルのおしゃれな玄関ロビー (ベージュの壁、無垢フローリング、茶色いドア、茶色い床、羽目板の壁) の写真
他の地域にある高級な広いトラディショナルスタイルのおしゃれな玄関ロビー (ベージュの壁、無垢フローリング、茶色いドア、茶色い床、羽目板の壁) の写真
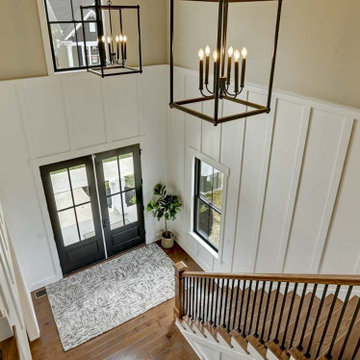
This charming 2-story craftsman style home includes a welcoming front porch, lofty 10’ ceilings, a 2-car front load garage, and two additional bedrooms and a loft on the 2nd level. To the front of the home is a convenient dining room the ceiling is accented by a decorative beam detail. Stylish hardwood flooring extends to the main living areas. The kitchen opens to the breakfast area and includes quartz countertops with tile backsplash, crown molding, and attractive cabinetry. The great room includes a cozy 2 story gas fireplace featuring stone surround and box beam mantel. The sunny great room also provides sliding glass door access to the screened in deck. The owner’s suite with elegant tray ceiling includes a private bathroom with double bowl vanity, 5’ tile shower, and oversized closet.
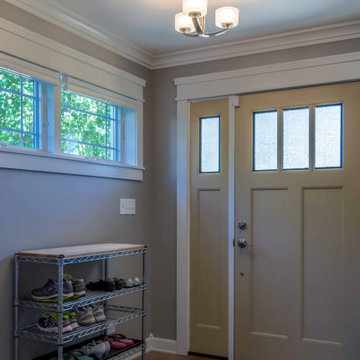
シカゴにある高級な中くらいなトランジショナルスタイルのおしゃれな玄関 (グレーの壁、セラミックタイルの床、茶色いドア、茶色い床、クロスの天井、羽目板の壁、白い天井) の写真
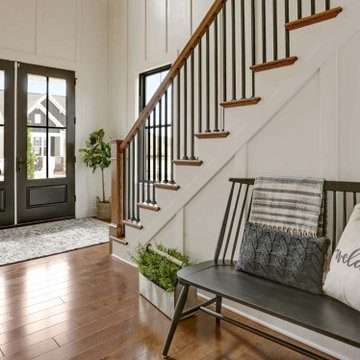
This charming 2-story craftsman style home includes a welcoming front porch, lofty 10’ ceilings, a 2-car front load garage, and two additional bedrooms and a loft on the 2nd level. To the front of the home is a convenient dining room the ceiling is accented by a decorative beam detail. Stylish hardwood flooring extends to the main living areas. The kitchen opens to the breakfast area and includes quartz countertops with tile backsplash, crown molding, and attractive cabinetry. The great room includes a cozy 2 story gas fireplace featuring stone surround and box beam mantel. The sunny great room also provides sliding glass door access to the screened in deck. The owner’s suite with elegant tray ceiling includes a private bathroom with double bowl vanity, 5’ tile shower, and oversized closet.
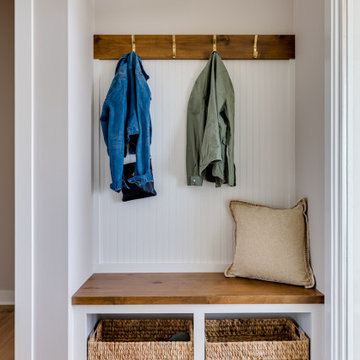
This rambler set on a beautiful lot is California Coastal design throughout.
We incorporated blues and greens with medium-toned stains and even had some fun with wallpaper, wooden feature walls, and a lot of painted cabinets in green.
We focused on beautiful lighting and tile and they stand out throughout the home.
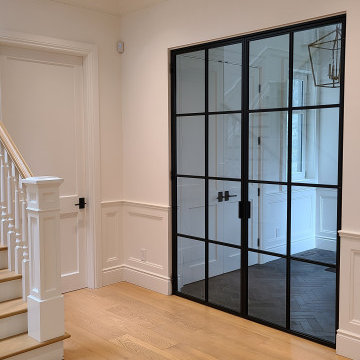
Beautiful open concept front entrance featuring custom steel doors. The interior doors of this home are all 8ft tall.
モントリオールにあるラグジュアリーな広いトランジショナルスタイルのおしゃれな玄関ロビー (白い壁、無垢フローリング、茶色いドア、黄色い床、羽目板の壁) の写真
モントリオールにあるラグジュアリーな広いトランジショナルスタイルのおしゃれな玄関ロビー (白い壁、無垢フローリング、茶色いドア、黄色い床、羽目板の壁) の写真
玄関 (セラミックタイルの床、無垢フローリング、茶色いドア、羽目板の壁) の写真
1

