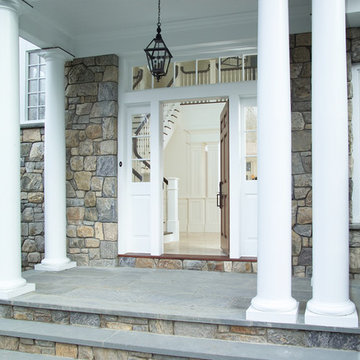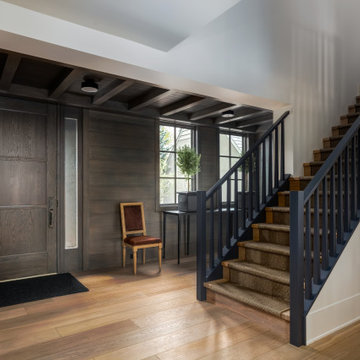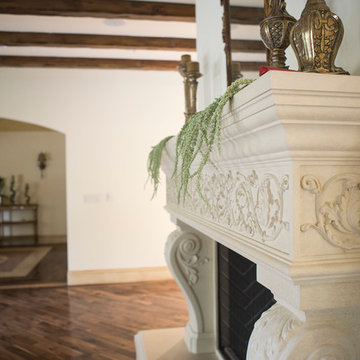巨大な玄関 (セラミックタイルの床、淡色無垢フローリング、無垢フローリング、茶色いドア) の写真
絞り込み:
資材コスト
並び替え:今日の人気順
写真 1〜20 枚目(全 51 枚)
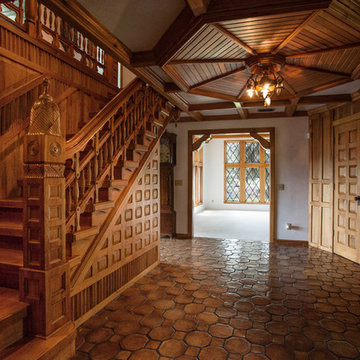
© 2018 Rick Cooper Photography
マイアミにあるラグジュアリーな巨大な地中海スタイルのおしゃれな玄関ロビー (茶色い壁、セラミックタイルの床、茶色いドア、茶色い床) の写真
マイアミにあるラグジュアリーな巨大な地中海スタイルのおしゃれな玄関ロビー (茶色い壁、セラミックタイルの床、茶色いドア、茶色い床) の写真
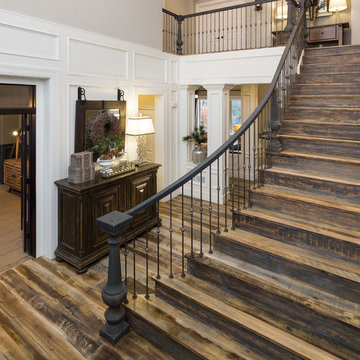
This home in Heritage Hills underwent a heavenly transformation with the help of Kimberly Timmons Interiors and Artistic Floors by Design's 3-8" white oak circle- and kerf-sawn white oak floors milled by a Colorado company and custom colored by Joseph Rocco, then finished with matte waterbased polyurethane. Winner of Best Color Application, Wood Floor of the Year 2016 National Wood Flooring Association. Photo by Weinrauch Photography
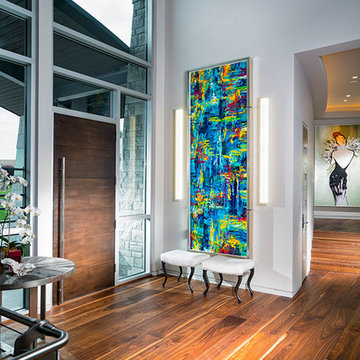
他の地域にあるラグジュアリーな巨大なコンテンポラリースタイルのおしゃれな玄関ロビー (白い壁、無垢フローリング、茶色いドア、茶色い床) の写真

J. Weiland Photography-
Breathtaking Beauty and Luxurious Relaxation awaits in this Massive and Fabulous Mountain Retreat. The unparalleled Architectural Degree, Design & Style are credited to the Designer/Architect, Mr. Raymond W. Smith, https://www.facebook.com/Raymond-W-Smith-Residential-Designer-Inc-311235978898996/, the Interior Designs to Marina Semprevivo, and are an extent of the Home Owners Dreams and Lavish Good Tastes. Sitting atop a mountain side in the desirable gated-community of The Cliffs at Walnut Cove, https://cliffsliving.com/the-cliffs-at-walnut-cove, this Skytop Beauty reaches into the Sky and Invites the Stars to Shine upon it. Spanning over 6,000 SF, this Magnificent Estate is Graced with Soaring Ceilings, Stone Fireplace and Wall-to-Wall Windows in the Two-Story Great Room and provides a Haven for gazing at South Asheville’s view from multiple vantage points. Coffered ceilings, Intricate Stonework and Extensive Interior Stained Woodwork throughout adds Dimension to every Space. Multiple Outdoor Private Bedroom Balconies, Decks and Patios provide Residents and Guests with desired Spaciousness and Privacy similar to that of the Biltmore Estate, http://www.biltmore.com/visit. The Lovely Kitchen inspires Joy with High-End Custom Cabinetry and a Gorgeous Contrast of Colors. The Striking Beauty and Richness are created by the Stunning Dark-Colored Island Cabinetry, Light-Colored Perimeter Cabinetry, Refrigerator Door Panels, Exquisite Granite, Multiple Leveled Island and a Fun, Colorful Backsplash. The Vintage Bathroom creates Nostalgia with a Cast Iron Ball & Claw-Feet Slipper Tub, Old-Fashioned High Tank & Pull Toilet and Brick Herringbone Floor. Garden Tubs with Granite Surround and Custom Tile provide Peaceful Relaxation. Waterfall Trickles and Running Streams softly resound from the Outdoor Water Feature while the bench in the Landscape Garden calls you to sit down and relax a while.

The grand entrance with double height ceilings, the wooden floor flowing into the stairs and the door, glass railings and balconies for the modern & open look and the eye-catcher in the room, the hanging design light

Big country kitchen, over a herringbone pattern around the whole house. It was demolished a wall between the kitchen and living room to make the space opened. It was supported with loading beams.
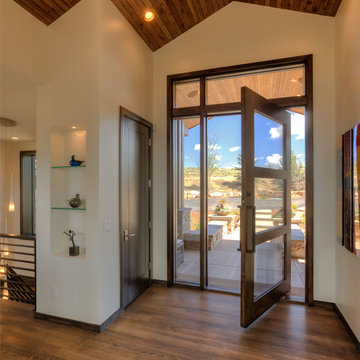
Springgate Photography and Douglas Knight Construction
ソルトレイクシティにある巨大なトランジショナルスタイルのおしゃれな玄関ロビー (ベージュの壁、無垢フローリング、茶色いドア) の写真
ソルトレイクシティにある巨大なトランジショナルスタイルのおしゃれな玄関ロビー (ベージュの壁、無垢フローリング、茶色いドア) の写真

Orris Maple Hardwood– Unlike other wood floors, the color and beauty of these are unique, in the True Hardwood flooring collection color goes throughout the surface layer. The results are truly stunning and extraordinarily beautiful, with distinctive features and benefits.
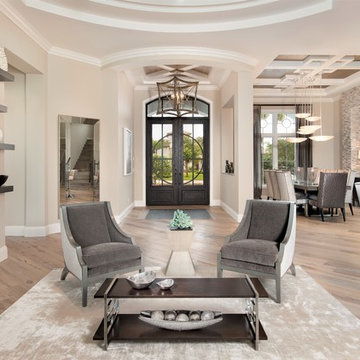
An open floor plan and ceilings upwards of 12’ make for a grand entry. Bay windows create opportunities for spectacular views and plenty of natural light, while a two-way fireplace adds a warm glow for the winter months.
The home was designed to showcase the features and amenities that any golf enthusiast would embrace. We wanted to create a home that not only capitalized on the breathtaking golf course views but also provided a place to entertain family and friends. Well appointed, with attention to every detail, each feature from inside to outside has been carefully thought-out.
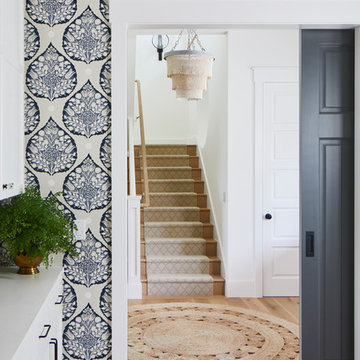
Interior view of the Northgrove Residence. Interior Design by Amity Worrell & Co. Construction by Smith Builders. Photography by Andrea Calo.
オースティンにある巨大なビーチスタイルのおしゃれな玄関ロビー (白い壁、無垢フローリング、茶色いドア、ベージュの床) の写真
オースティンにある巨大なビーチスタイルのおしゃれな玄関ロビー (白い壁、無垢フローリング、茶色いドア、ベージュの床) の写真
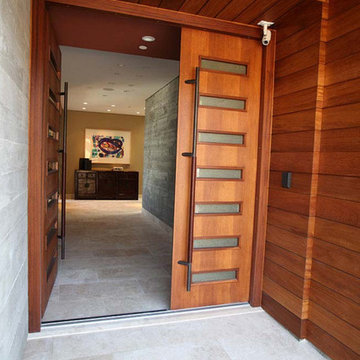
This home features concrete interior and exterior walls, giving it a chic modern look. The Interior concrete walls were given a wood texture giving it a one of a kind look.
We are responsible for all concrete work seen. This includes the entire concrete structure of the home, including the interior walls, stairs and fire places. We are also responsible for the structural concrete and the installation of custom concrete caissons into bed rock to ensure a solid foundation as this home sits over the water. All interior furnishing was done by a professional after we completed the construction of the home.
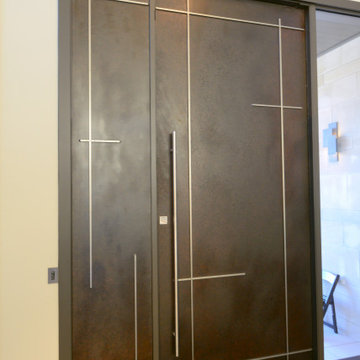
This custom copper clad door creates a grand entrance. The door itself is approximately five feet wide by eleven feet tall and is perfectly balanced for easy opperation.
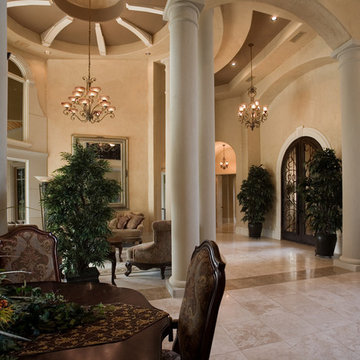
Foyer. The Sater Design Collection's luxury, Tuscan home plan "Fiorentino" (Plan #6910). saterdesign.com
マイアミにあるラグジュアリーな巨大な地中海スタイルのおしゃれな玄関ロビー (ベージュの壁、セラミックタイルの床、茶色いドア) の写真
マイアミにあるラグジュアリーな巨大な地中海スタイルのおしゃれな玄関ロビー (ベージュの壁、セラミックタイルの床、茶色いドア) の写真
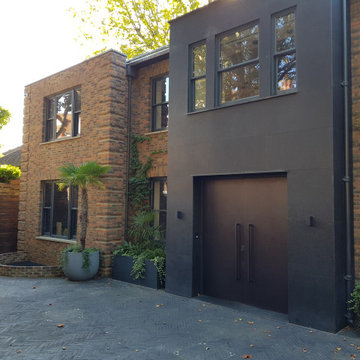
ロンドンにあるラグジュアリーな巨大なコンテンポラリースタイルのおしゃれな玄関ドア (黒い壁、セラミックタイルの床、茶色いドア、黒い床、折り上げ天井、パネル壁) の写真
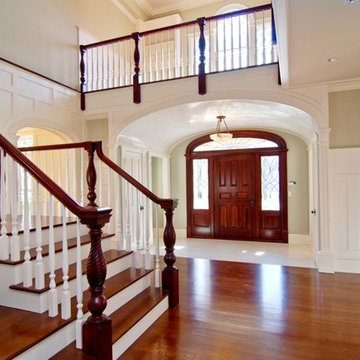
The entrance hall in this newly constructed Shingle Manor home is reminiscent of the great Newport summer cottages.
The juxtaposition of the ceiling heights and textures adds a warmth and sense of human scale to this elegantly styled entrance hall.
The intricately carved Honduran mahogany newel posts were custom crafted by a Hartford area firm and specifically designed for this residence.
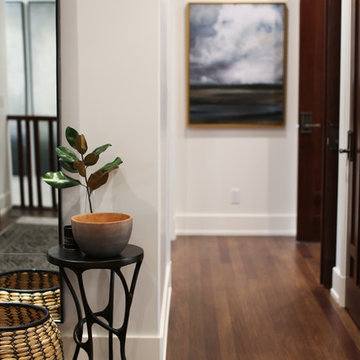
バンクーバーにあるラグジュアリーな巨大なモダンスタイルのおしゃれな玄関ロビー (白い壁、無垢フローリング、茶色いドア、茶色い床) の写真
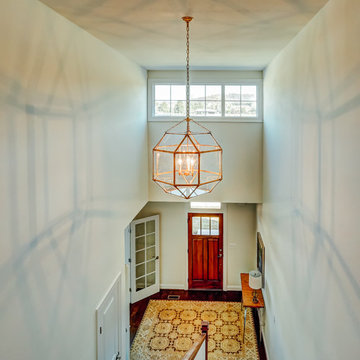
John Hancock
他の地域にある高級な巨大なトラディショナルスタイルのおしゃれな玄関ドア (白い壁、無垢フローリング、茶色いドア) の写真
他の地域にある高級な巨大なトラディショナルスタイルのおしゃれな玄関ドア (白い壁、無垢フローリング、茶色いドア) の写真
巨大な玄関 (セラミックタイルの床、淡色無垢フローリング、無垢フローリング、茶色いドア) の写真
1
