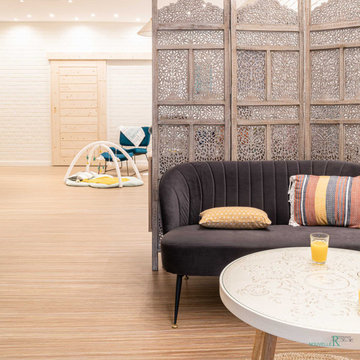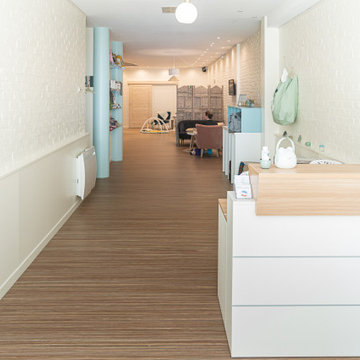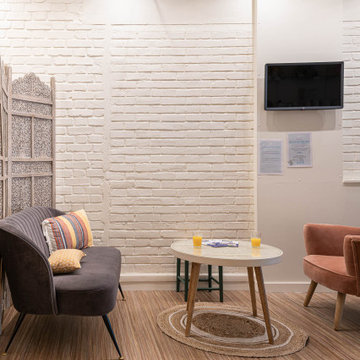玄関 (カーペット敷き、リノリウムの床、畳、レンガ壁) の写真
絞り込み:
資材コスト
並び替え:今日の人気順
写真 1〜9 枚目(全 9 枚)
1/5
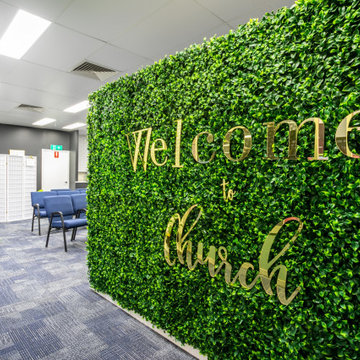
After photo
Accent wall built to screen off the main congregation area from the entry. Faux plant tiles were used to decorate the wall to make it a beautiful welcome feature for the church.
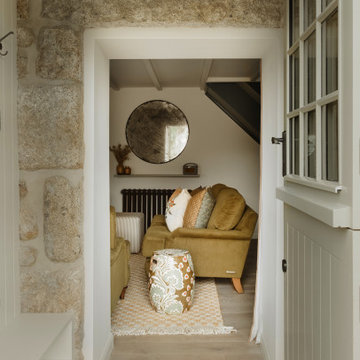
コーンウォールにあるお手頃価格の小さなエクレクティックスタイルのおしゃれなマッドルーム (オレンジの壁、カーペット敷き、緑のドア、ベージュの床、三角天井、レンガ壁) の写真
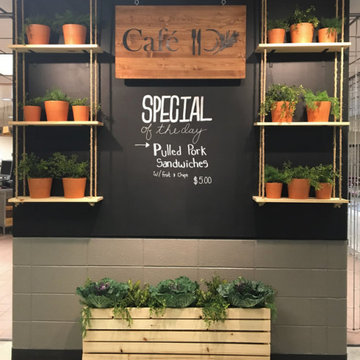
The original layout of the college café was cluttered with a dated design that had not been touched in over 30 years. Bringing life and cohesion to this space was achieved thru the use of warm woods, mixed metals and a solid color pallet. Much effort was put into redefining the layout and space planning the café to create a unique and functional area. Once this industrial café project was completed, the new layout invited community and created spaces for the students to eat, study and relax.
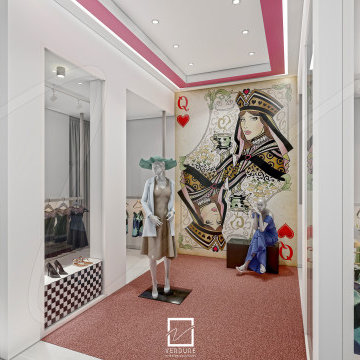
Ladies Fashion Store entrance
他の地域にある高級な中くらいなモダンスタイルのおしゃれな玄関 (白い壁、カーペット敷き、ピンクの床、格子天井、レンガ壁) の写真
他の地域にある高級な中くらいなモダンスタイルのおしゃれな玄関 (白い壁、カーペット敷き、ピンクの床、格子天井、レンガ壁) の写真
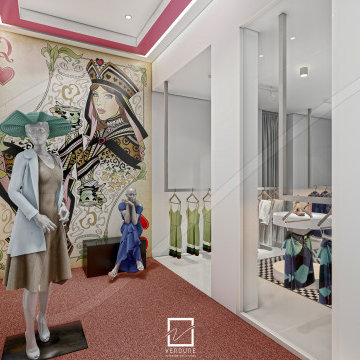
Ladies Fashion Store Interior
他の地域にある高級な中くらいなモダンスタイルのおしゃれな玄関 (白い壁、カーペット敷き、ピンクの床、格子天井、レンガ壁) の写真
他の地域にある高級な中くらいなモダンスタイルのおしゃれな玄関 (白い壁、カーペット敷き、ピンクの床、格子天井、レンガ壁) の写真
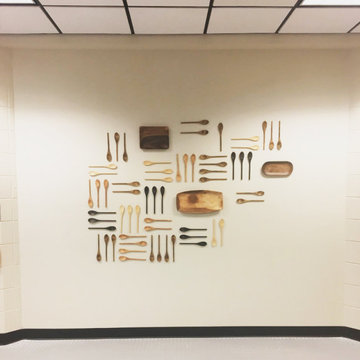
The original layout of the college café was cluttered with a dated design that had not been touched in over 30 years. Bringing life and cohesion to this space was achieved thru the use of warm woods, mixed metals and a solid color pallet. Much effort was put into redefining the layout and space planning the café to create a unique and functional area. Once this industrial café project was completed, the new layout invited community and created spaces for the students to eat, study and relax.
玄関 (カーペット敷き、リノリウムの床、畳、レンガ壁) の写真
1
