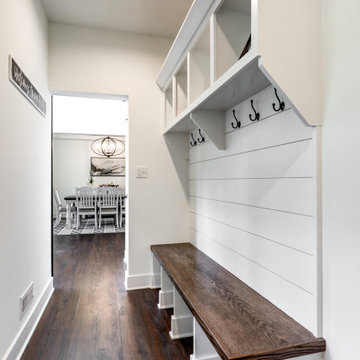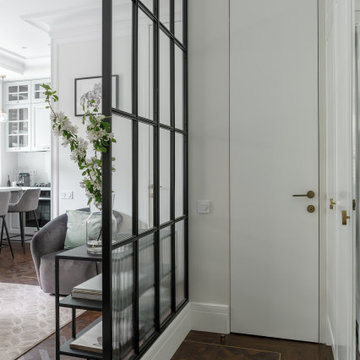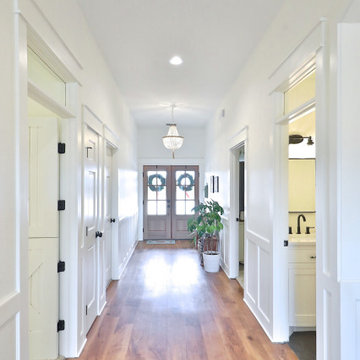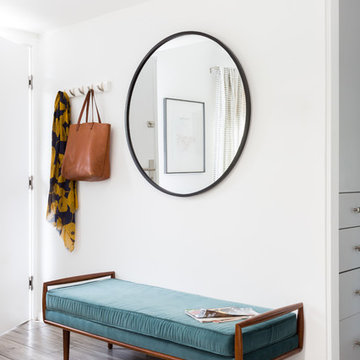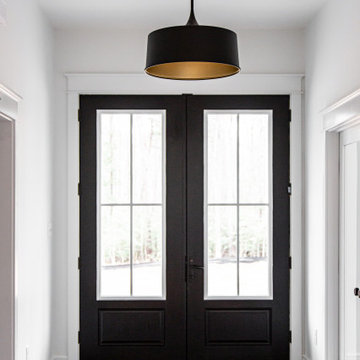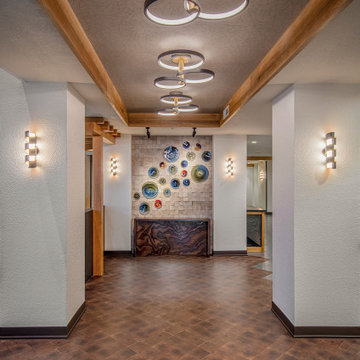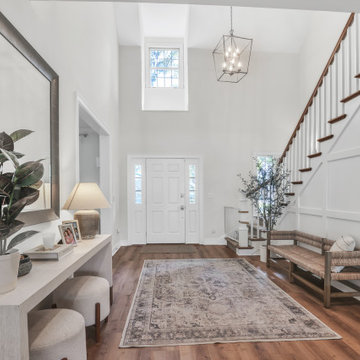玄関 (カーペット敷き、コルクフローリング、クッションフロア、茶色い床、白い壁) の写真
絞り込み:
資材コスト
並び替え:今日の人気順
写真 1〜20 枚目(全 301 枚)
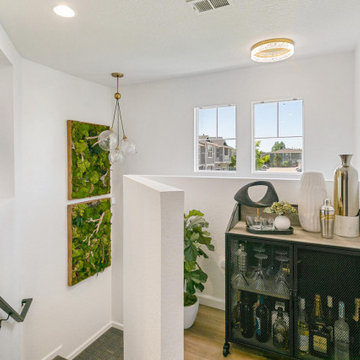
Custom Iron railings and fun glass light fixtures.
デンバーにあるお手頃価格の中くらいなトランジショナルスタイルのおしゃれな玄関ロビー (白い壁、カーペット敷き、茶色い床) の写真
デンバーにあるお手頃価格の中くらいなトランジショナルスタイルのおしゃれな玄関ロビー (白い壁、カーペット敷き、茶色い床) の写真
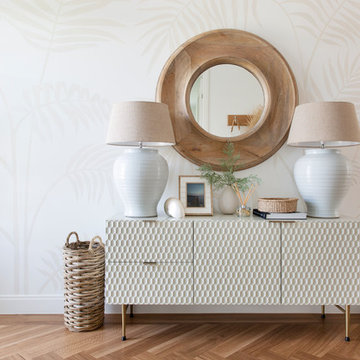
Donna Guyler Design
ゴールドコーストにあるお手頃価格の広いビーチスタイルのおしゃれな玄関ロビー (白い壁、クッションフロア、黒いドア、茶色い床) の写真
ゴールドコーストにあるお手頃価格の広いビーチスタイルのおしゃれな玄関ロビー (白い壁、クッションフロア、黒いドア、茶色い床) の写真
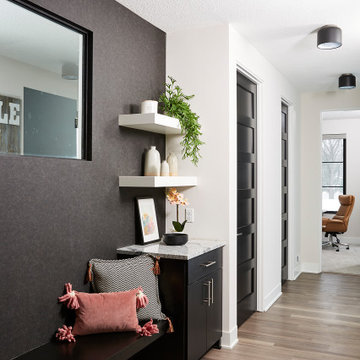
Mudroom with picture window overlooking the dog room ?
ミネアポリスにあるラグジュアリーな中くらいなコンテンポラリースタイルのおしゃれなマッドルーム (白い壁、クッションフロア、茶色い床、壁紙) の写真
ミネアポリスにあるラグジュアリーな中くらいなコンテンポラリースタイルのおしゃれなマッドルーム (白い壁、クッションフロア、茶色い床、壁紙) の写真
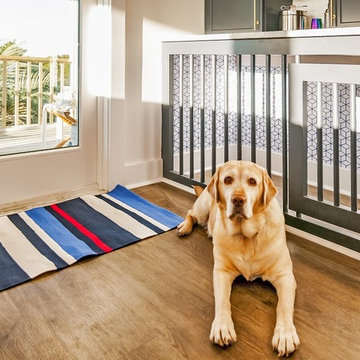
他の地域にある高級な広いトランジショナルスタイルのおしゃれなマッドルーム (白い壁、クッションフロア、白いドア、茶色い床) の写真
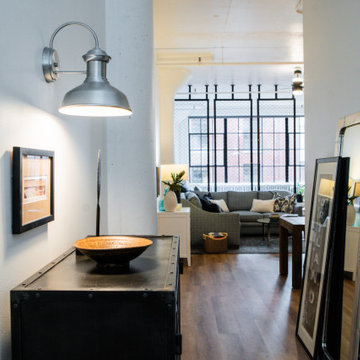
This little gem in Portland’s Pearl District needed some defined living areas, without sacrificing the natural light from the windows along the far wall.
These windows are the only source of natural light here. With the dreary, gray Portland winters, we needed to do everything we could to leverage the light.

Classic modern entry room with wooden print vinyl floors and a vaulted ceiling with an exposed beam and a wooden ceiling fan. There's a white brick fireplace surrounded by grey cabinets and wooden shelves. There are three hanging kitchen lights- one over the sink and two over the kitchen island. There are eight recessed lights in the kitchen as well, and four in the entry room.

In transforming their Aspen retreat, our clients sought a departure from typical mountain decor. With an eclectic aesthetic, we lightened walls and refreshed furnishings, creating a stylish and cosmopolitan yet family-friendly and down-to-earth haven.
The inviting entryway features pendant lighting, an earthy-toned carpet, and exposed wooden beams. The view of the stairs adds architectural interest and warmth to the space.
---Joe McGuire Design is an Aspen and Boulder interior design firm bringing a uniquely holistic approach to home interiors since 2005.
For more about Joe McGuire Design, see here: https://www.joemcguiredesign.com/
To learn more about this project, see here:
https://www.joemcguiredesign.com/earthy-mountain-modern

Grand foyer for first impressions.
ワシントンD.C.にある中くらいなカントリー風のおしゃれな玄関ロビー (白い壁、クッションフロア、黒いドア、茶色い床、三角天井、塗装板張りの壁) の写真
ワシントンD.C.にある中くらいなカントリー風のおしゃれな玄関ロビー (白い壁、クッションフロア、黒いドア、茶色い床、三角天井、塗装板張りの壁) の写真

A new home can be beautiful, yet lack soul. For a family with exquisite taste, and a love of the artisan and bespoke, LiLu created a layered palette of furnishings that express each family member’s personality and values. One child, who loves Jackson Pollock, received a window seat from which to enjoy the ceiling’s lively splatter wallpaper. The other child, a young gentleman, has a navy tweed upholstered headboard and plaid club chair with leather ottoman. Elsewhere, sustainably sourced items have provenance and meaning, including a LiLu-designed powder-room vanity with marble top, a Dunes and Duchess table, Italian drapery with beautiful trimmings, Galbraith & Panel wallcoverings, and a bubble table. After working with LiLu, the family’s house has become their home.
----
Project designed by Minneapolis interior design studio LiLu Interiors. They serve the Minneapolis-St. Paul area including Wayzata, Edina, and Rochester, and they travel to the far-flung destinations that their upscale clientele own second homes in.
-----
For more about LiLu Interiors, click here: https://www.liluinteriors.com/
To learn more about this project, click here:
https://www.liluinteriors.com/blog/portfolio-items/art-of-family/
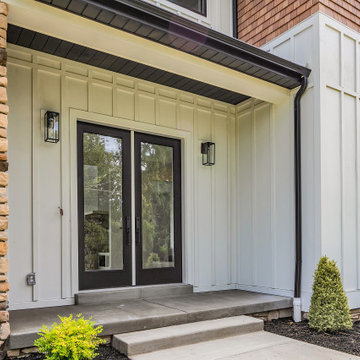
Main double front door entrance
他の地域にある高級な広い北欧スタイルのおしゃれな玄関ドア (白い壁、クッションフロア、黒いドア、茶色い床) の写真
他の地域にある高級な広い北欧スタイルのおしゃれな玄関ドア (白い壁、クッションフロア、黒いドア、茶色い床) の写真
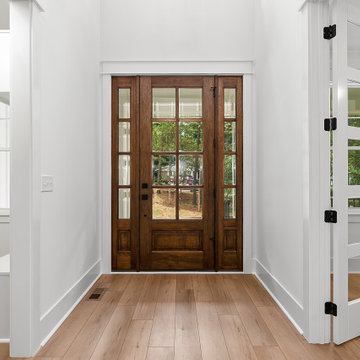
Richard Huggins Real Estate Photography
ローリーにある高級な中くらいなトラディショナルスタイルのおしゃれな玄関ドア (白い壁、クッションフロア、木目調のドア、茶色い床) の写真
ローリーにある高級な中くらいなトラディショナルスタイルのおしゃれな玄関ドア (白い壁、クッションフロア、木目調のドア、茶色い床) の写真
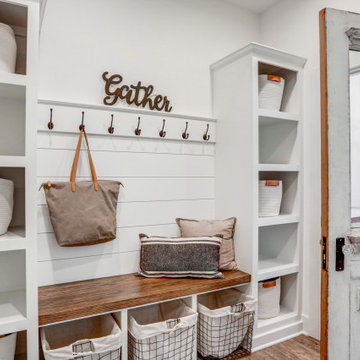
Photo Credit: Vivid Home Real Estate Photography
Notice the antique door used between the mudroom and the laundry room!
ワシントンD.C.にあるカントリー風のおしゃれなマッドルーム (白い壁、クッションフロア、茶色い床) の写真
ワシントンD.C.にあるカントリー風のおしゃれなマッドルーム (白い壁、クッションフロア、茶色い床) の写真
玄関 (カーペット敷き、コルクフローリング、クッションフロア、茶色い床、白い壁) の写真
1
