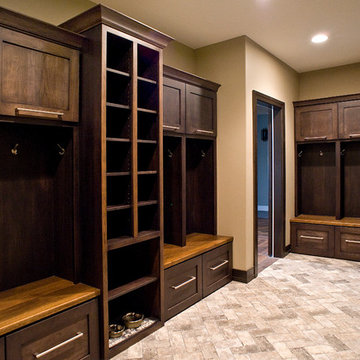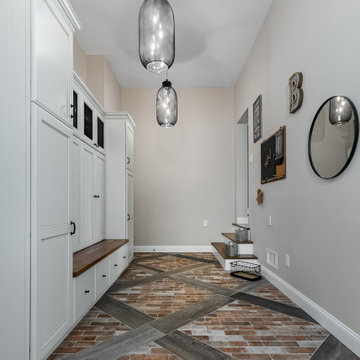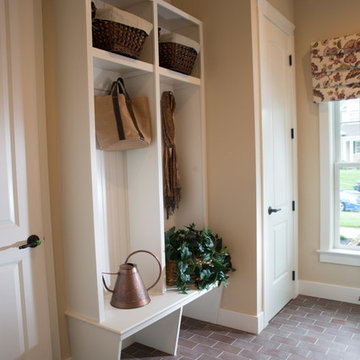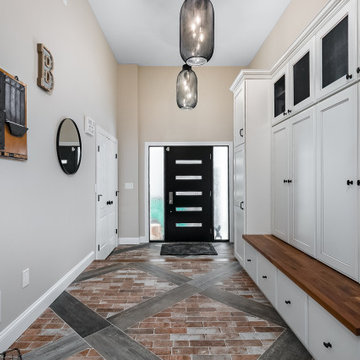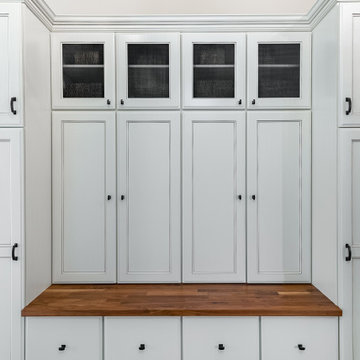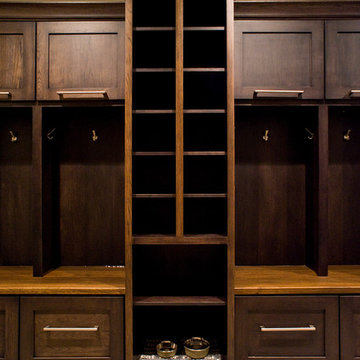広いマッドルーム (レンガの床、ベージュの壁) の写真
絞り込み:
資材コスト
並び替え:今日の人気順
写真 1〜13 枚目(全 13 枚)
1/5
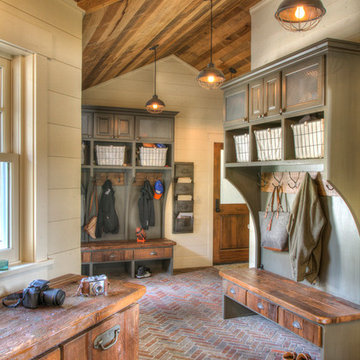
ミネアポリスにある広いラスティックスタイルのおしゃれなマッドルーム (レンガの床、ベージュの壁、マルチカラーの床) の写真

The mud room in this Bloomfield Hills residence was a part of a whole house renovation and addition, completed in 2016. Directly adjacent to the indoor gym, outdoor pool, and motor court, this room had to serve a variety of functions. The tile floor in the mud room is in a herringbone pattern with a tile border that extends the length of the hallway. Two sliding doors conceal a utility room that features cabinet storage of the children's backpacks, supplies, coats, and shoes. The room also has a stackable washer/dryer and sink to clean off items after using the gym, pool, or from outside. Arched French doors along the motor court wall allow natural light to fill the space and help the hallway feel more open.
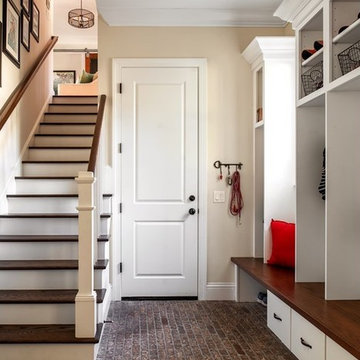
Payne Photography
タンパにある高級な広いトランジショナルスタイルのおしゃれなマッドルーム (ベージュの壁、レンガの床、白いドア、茶色い床) の写真
タンパにある高級な広いトランジショナルスタイルのおしゃれなマッドルーム (ベージュの壁、レンガの床、白いドア、茶色い床) の写真
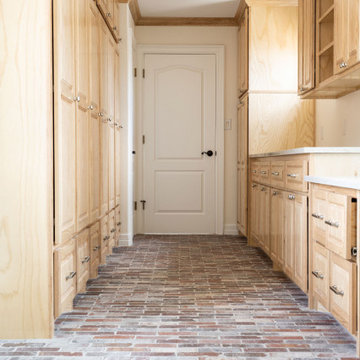
A large mudroom with custom floor to ceiling storage and beautiful brick flooring.
他の地域にある広いおしゃれなマッドルーム (ベージュの壁、レンガの床、マルチカラーの床) の写真
他の地域にある広いおしゃれなマッドルーム (ベージュの壁、レンガの床、マルチカラーの床) の写真
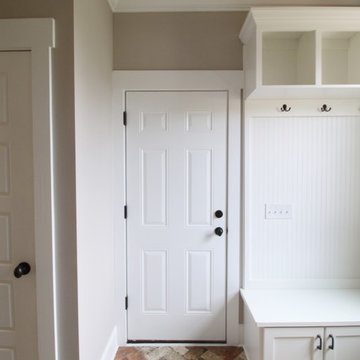
This mudroom and coat closet feature a brick tile floor that leads into the laundry room.
The Georgia Plan by First Choice Home Builders, features a bedroom and the owner's suite on the main floor, with two bedrooms and a bonus room upstairs. This home was customized by the homeowners during the building process and the finished product is a stunning contemporary farmhouse look.
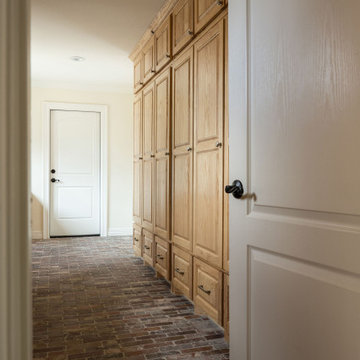
A large mudroom with custom floor to ceiling storage and beautiful brick flooring.
他の地域にある広いおしゃれなマッドルーム (ベージュの壁、レンガの床、マルチカラーの床) の写真
他の地域にある広いおしゃれなマッドルーム (ベージュの壁、レンガの床、マルチカラーの床) の写真
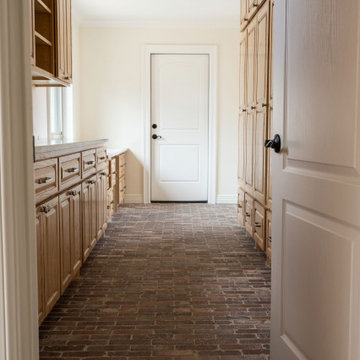
A large mudroom with custom floor to ceiling storage and beautiful brick flooring.
他の地域にある広いおしゃれなマッドルーム (ベージュの壁、レンガの床、マルチカラーの床) の写真
他の地域にある広いおしゃれなマッドルーム (ベージュの壁、レンガの床、マルチカラーの床) の写真
広いマッドルーム (レンガの床、ベージュの壁) の写真
1
