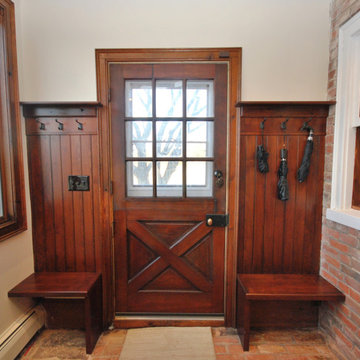小さな玄関 (レンガの床、コンクリートの床、パネル壁) の写真
絞り込み:
資材コスト
並び替え:今日の人気順
写真 1〜9 枚目(全 9 枚)
1/5
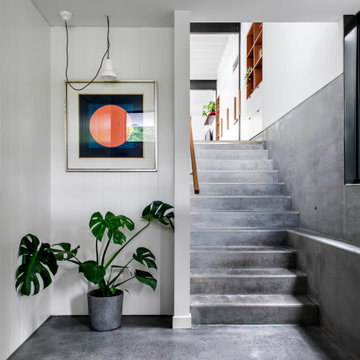
Entry Stairwell
ブリスベンにある高級な小さなエクレクティックスタイルのおしゃれな玄関ロビー (白い壁、コンクリートの床、黄色いドア、グレーの床、パネル壁) の写真
ブリスベンにある高級な小さなエクレクティックスタイルのおしゃれな玄関ロビー (白い壁、コンクリートの床、黄色いドア、グレーの床、パネル壁) の写真
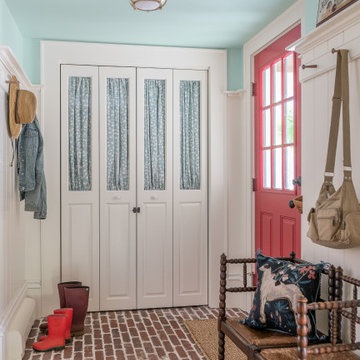
This 1790 farmhouse had received an addition to the historic ell in the 1970s, with a more recent renovation encompassing the kitchen and adding a small mudroom & laundry room in the ’90s. Unfortunately, as happens all too often, it had been done in a way that was architecturally inappropriate style of the home.
We worked within the available footprint to create “layers of implied time,” reinstating stylistic integrity and un-muddling the mistakes of more recent renovations.
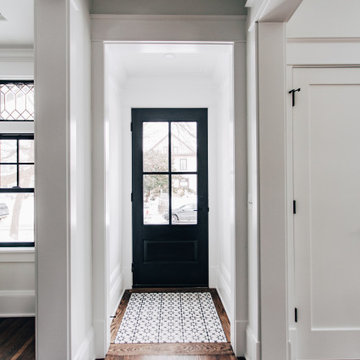
front entry of a fully renovated uptown four square
ミネアポリスにある高級な小さなトランジショナルスタイルのおしゃれな玄関ロビー (白い壁、コンクリートの床、濃色木目調のドア、白い床、格子天井、パネル壁) の写真
ミネアポリスにある高級な小さなトランジショナルスタイルのおしゃれな玄関ロビー (白い壁、コンクリートの床、濃色木目調のドア、白い床、格子天井、パネル壁) の写真
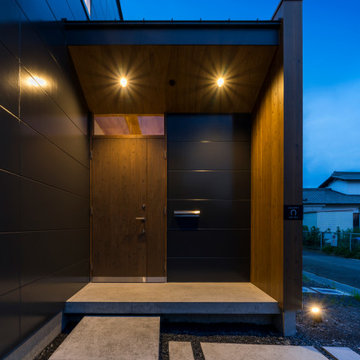
外観は、黒いBOXの手前にと木の壁を配したような構成としています。
木製ドアを開けると広々とした玄関。
正面には坪庭、右側には大きなシュークロゼット。
リビングダイニングルームは、大開口で屋外デッキとつながっているため、実際よりも広く感じられます。
100㎡以下のコンパクトな空間ですが、廊下などの移動空間を省略することで、リビングダイニングが少しでも広くなるようプランニングしています。
屋外デッキは、高い塀で外部からの視線をカットすることでプライバシーを確保しているため、のんびりくつろぐことができます。
家の名前にもなった『COCKPIT』と呼ばれる操縦席のような部屋は、いったん入ると出たくなくなる、超コンパクト空間です。
リビングの一角に設けたスタディコーナー、コンパクトな家事動線などを工夫しました。
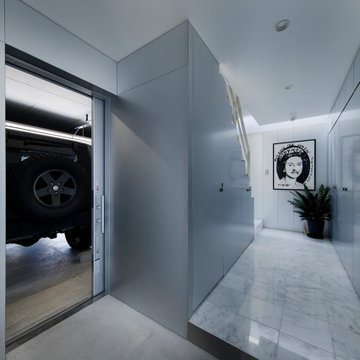
玄関へはガレージからも直接アクセスでき、外部からもアクセスできる2ウェイになっています。階段下にトイレがあります。奥にはボリュームのズレを利用したトップライトからの光が落ちています。
東京23区にある小さなモダンスタイルのおしゃれな玄関 (メタリックの壁、コンクリートの床、金属製ドア、グレーの床、塗装板張りの天井、パネル壁、白い天井) の写真
東京23区にある小さなモダンスタイルのおしゃれな玄関 (メタリックの壁、コンクリートの床、金属製ドア、グレーの床、塗装板張りの天井、パネル壁、白い天井) の写真
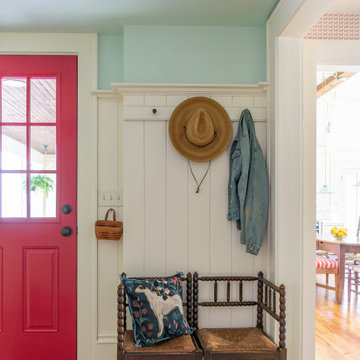
This 1790 farmhouse had received an addition to the historic ell in the 1970s, with a more recent renovation encompassing the kitchen and adding a small mudroom & laundry room in the ’90s. Unfortunately, as happens all too often, it had been done in a way that was architecturally inappropriate style of the home.
We worked within the available footprint to create “layers of implied time,” reinstating stylistic integrity and un-muddling the mistakes of more recent renovations.
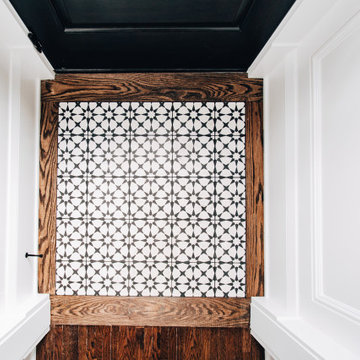
front entry of a fully renovated uptown four square
ミネアポリスにある高級な小さなトランジショナルスタイルのおしゃれな玄関ロビー (白い壁、コンクリートの床、濃色木目調のドア、白い床、格子天井、パネル壁) の写真
ミネアポリスにある高級な小さなトランジショナルスタイルのおしゃれな玄関ロビー (白い壁、コンクリートの床、濃色木目調のドア、白い床、格子天井、パネル壁) の写真
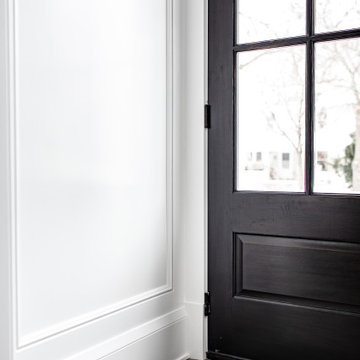
front entry of a fully renovated uptown four square
ミネアポリスにある高級な小さなトランジショナルスタイルのおしゃれな玄関ロビー (白い壁、コンクリートの床、濃色木目調のドア、白い床、格子天井、パネル壁) の写真
ミネアポリスにある高級な小さなトランジショナルスタイルのおしゃれな玄関ロビー (白い壁、コンクリートの床、濃色木目調のドア、白い床、格子天井、パネル壁) の写真
小さな玄関 (レンガの床、コンクリートの床、パネル壁) の写真
1
