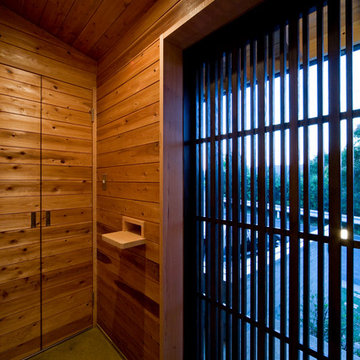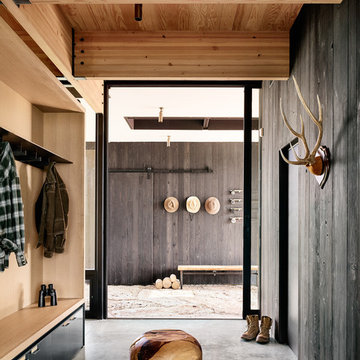引き戸マッドルーム (レンガの床、コンクリートの床) の写真
絞り込み:
資材コスト
並び替え:今日の人気順
写真 1〜7 枚目(全 7 枚)
1/5
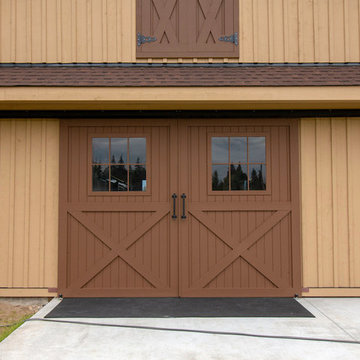
Located in Sultan, Washington this barn home houses miniature therapy horses below and a 1,296 square foot home above. The structure includes a full-length shed roof on one side that's been partially enclosed for additional storage space and access via a roll-up door. The barn level contains three 12'x12' horse stalls, a tack room and wash/groom bay. The paddocks are located off the side of the building with turnouts under a second shed roof. The rear of the building features a 12'x36' deck with 12'x12' timber framed cover. (Photos courtesy of Amsberry's Painting)
Amsberry's Painting stained and painted the structure using WoodScapes Solid Acrylic Stain by Sherwin Williams in order to give the barn home a finish that would last 8-10 years, per the client's request. The doors were painted with Pro Industrial High-Performance Acrylic, also by Sherwin Williams, and the cedar soffits and tresses were clear coated and stained with Helmsmen Waterbased Satin and Preserva Timber Oil
Photo courtesy of Amsberry's Painting
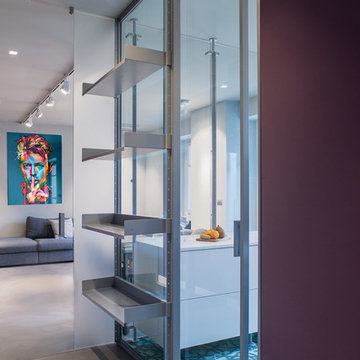
Parrete divisoria tra ingresso e cucina a giorno separata corredata di scaffali in alluminio e porta di accesso ad anta scorrevole vetrata. . Pareti a contrasto Mobili contenitori aggregati e sospesi ai montanti della vetrata. Pavimenti in resina cementizia nel living e in "cementine" Bisazza decorate da Paola Navone.
Palette colori: viola melanzana, grigio cemento, verde menta, alluminio, grigio zinco
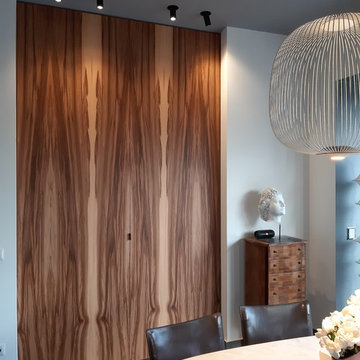
Questa è una porta che separa la zona giorno da un piccolo studio. All'interno c'è anche una libreria. Questi pezzi sono stati realizzati in legno noce americano finitura olio linea eco. Si tratta di una porta filo-soffitto alta 3m e larga 2m.
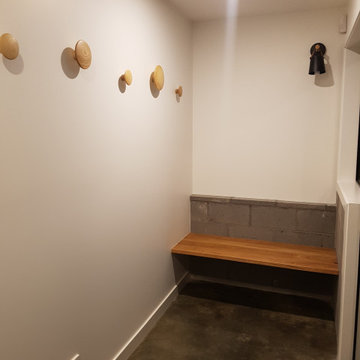
Simple and streamlined Beach Entry featuring bespoke timber robe hooks and matching bench seat.
ジーロングにある低価格の小さなコンテンポラリースタイルのおしゃれなマッドルーム (コンクリートの床) の写真
ジーロングにある低価格の小さなコンテンポラリースタイルのおしゃれなマッドルーム (コンクリートの床) の写真
引き戸マッドルーム (レンガの床、コンクリートの床) の写真
1
