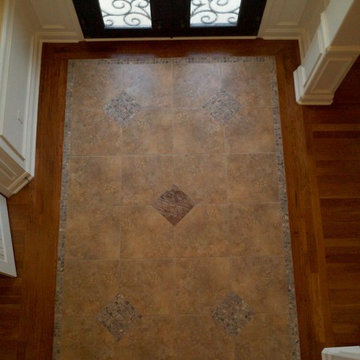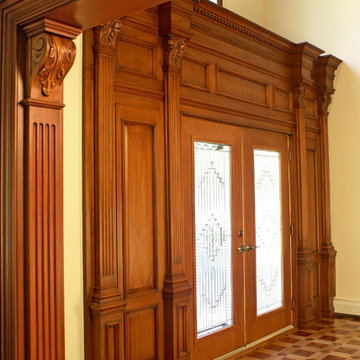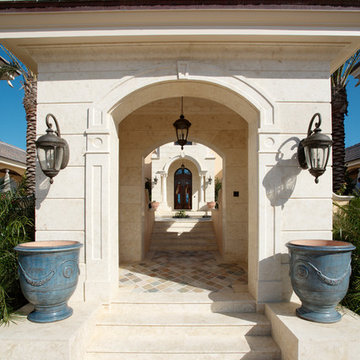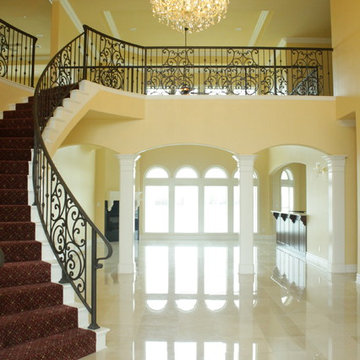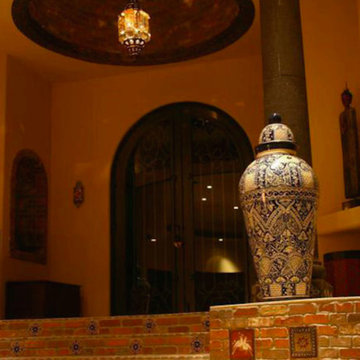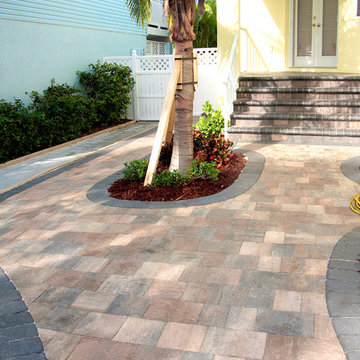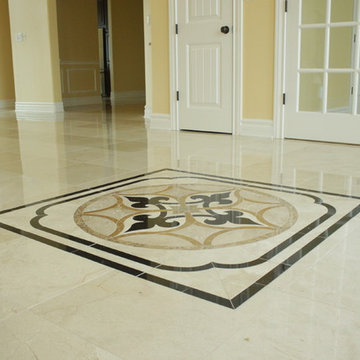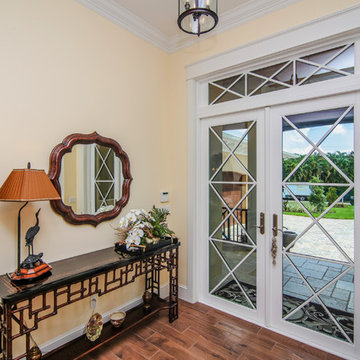両開きドア玄関 (レンガの床、コンクリートの床、ラミネートの床、磁器タイルの床、黄色い壁) の写真
絞り込み:
資材コスト
並び替え:今日の人気順
写真 1〜20 枚目(全 42 枚)
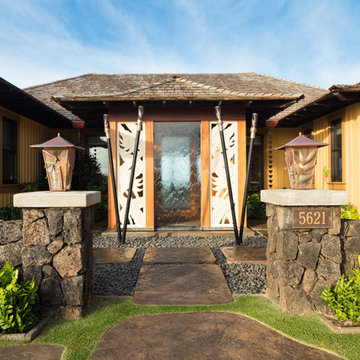
This beautiful tropical home is a mix of traditional plantation and cosmo pacific design. The plantation detailing can be seen in the board and batten walls, shake roofing, and black double hung windows. While the custom tropical light fixtures, stone carved entry panels, wood doors and tiki torches speak to the tropical elegance of the place. At the entrance you are greeted by a floral motif hand carved in Indonesia on white stone panels and a clear glass water wall falling into a splash bowl. The golden yellow of the exterior and the warm reds of the natural hardwood trim is a taste of the design for the whole home which is a mix of warm cozy spaces and tropical luxury.

The entryway is a welcoming soft yellow with contrasting black and white tile.
ラグジュアリーな巨大なトラディショナルスタイルのおしゃれな玄関ロビー (黄色い壁、磁器タイルの床、マルチカラーの床、黒いドア) の写真
ラグジュアリーな巨大なトラディショナルスタイルのおしゃれな玄関ロビー (黄色い壁、磁器タイルの床、マルチカラーの床、黒いドア) の写真

Kristol Kumar Photography
カンザスシティにある高級な広い地中海スタイルのおしゃれな玄関ロビー (黄色い壁、磁器タイルの床、白い床、黒いドア) の写真
カンザスシティにある高級な広い地中海スタイルのおしゃれな玄関ロビー (黄色い壁、磁器タイルの床、白い床、黒いドア) の写真
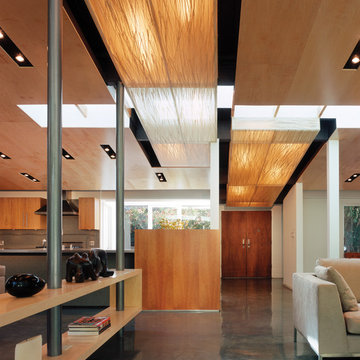
View to entry with custom fabricated light box and intersecting skylight.
ロサンゼルスにある低価格の中くらいなモダンスタイルのおしゃれな玄関ホール (黄色い壁、コンクリートの床、木目調のドア) の写真
ロサンゼルスにある低価格の中くらいなモダンスタイルのおしゃれな玄関ホール (黄色い壁、コンクリートの床、木目調のドア) の写真
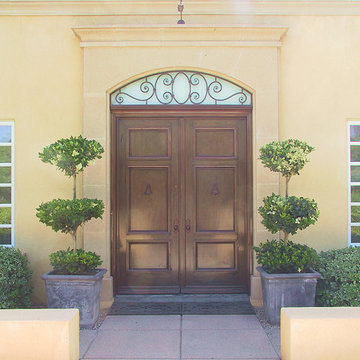
These 8' tall mahogany doors have been aged and stained to look like they are 200 years old. The panels are made from one wide plank of Honduras mahogany to complete the classic look of these doors. Photo by Wayne Hausknecht.
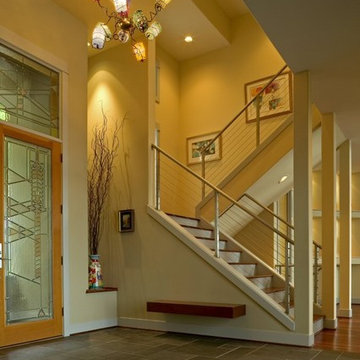
open modern entry has traces of classics: Frank Lloyd Wright styling for the entry door, Versailles tile pattern. But the materials and colors evoke a modern take.
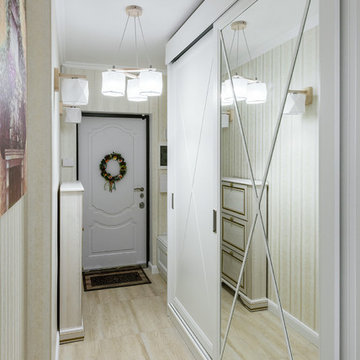
Встречает гостей светлый коридор. В коридоре дизайнеры установили большой белым шкаф-купе, комод с золотыми элементами. Выбрали пол из светлого дерева и нежные обои цвета слоновой кости с золотыми полосками. Накладка входной двери также белая. Освещают коридор люстра и бра с белыми абажурами и фурнитурой из светлого дерева, которые гармонирует со всем остальным декором.
Коридор получился небольшим, но зеркальная дверь шкафа визуально его расширяет, а обои в полоску вытягивают в высоту. Уже с него начинается погружение в волшебную атмосферу дома.
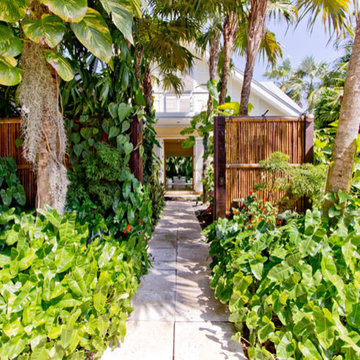
A view of the entry gate through the front yard and on through the entire house towards the rear water fountain feature in the rear yard.
マイアミにある中くらいなトロピカルスタイルのおしゃれな玄関ホール (黄色い壁、コンクリートの床、ガラスドア) の写真
マイアミにある中くらいなトロピカルスタイルのおしゃれな玄関ホール (黄色い壁、コンクリートの床、ガラスドア) の写真
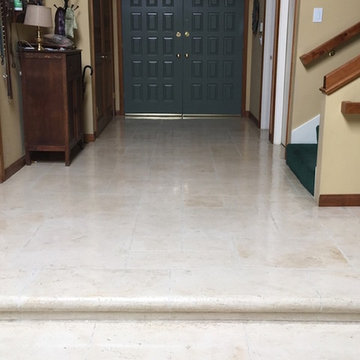
originally a tile floor over wood raised foundation, this home was transformed using a modified cement overlay
ロサンゼルスにあるトラディショナルスタイルのおしゃれな玄関ロビー (黄色い壁、コンクリートの床、緑のドア) の写真
ロサンゼルスにあるトラディショナルスタイルのおしゃれな玄関ロビー (黄色い壁、コンクリートの床、緑のドア) の写真
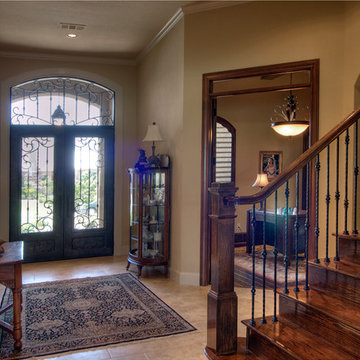
Bill Edwards Custom Homes
ヒューストンにある高級な広いトラディショナルスタイルのおしゃれな玄関ロビー (黄色い壁、磁器タイルの床、木目調のドア) の写真
ヒューストンにある高級な広いトラディショナルスタイルのおしゃれな玄関ロビー (黄色い壁、磁器タイルの床、木目調のドア) の写真
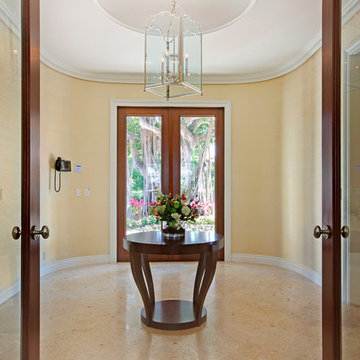
Situated on a three-acre Intracoastal lot with 350 feet of seawall, North Ocean Boulevard is a 9,550 square-foot luxury compound with six bedrooms, six full baths, formal living and dining rooms, gourmet kitchen, great room, library, home gym, covered loggia, summer kitchen, 75-foot lap pool, tennis court and a six-car garage.
A gabled portico entry leads to the core of the home, which was the only portion of the original home, while the living and private areas were all new construction. Coffered ceilings, Carrera marble and Jerusalem Gold limestone contribute a decided elegance throughout, while sweeping water views are appreciated from virtually all areas of the home.
The light-filled living room features one of two original fireplaces in the home which were refurbished and converted to natural gas. The West hallway travels to the dining room, library and home office, opening up to the family room, chef’s kitchen and breakfast area. This great room portrays polished Brazilian cherry hardwood floors and 10-foot French doors. The East wing contains the guest bedrooms and master suite which features a marble spa bathroom with a vast dual-steamer walk-in shower and pedestal tub
The estate boasts a 75-foot lap pool which runs parallel to the Intracoastal and a cabana with summer kitchen and fireplace. A covered loggia is an alfresco entertaining space with architectural columns framing the waterfront vistas.
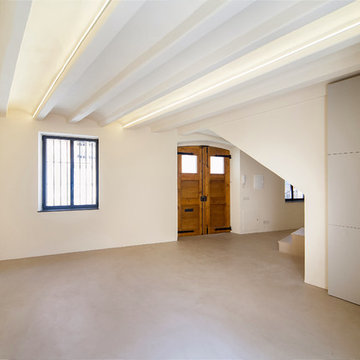
INTERIORISMO: Lara Pujol | Interiorisme & Projectes de Disseny
PROMOTOR: Acuratt SL
GESTIÓN TÉCNICA: AIM Facility
FOTOGRAFIA: Adriana Trif
他の地域にあるお手頃価格の広い北欧スタイルのおしゃれな玄関ロビー (黄色い壁、コンクリートの床、木目調のドア) の写真
他の地域にあるお手頃価格の広い北欧スタイルのおしゃれな玄関ロビー (黄色い壁、コンクリートの床、木目調のドア) の写真
両開きドア玄関 (レンガの床、コンクリートの床、ラミネートの床、磁器タイルの床、黄色い壁) の写真
1
