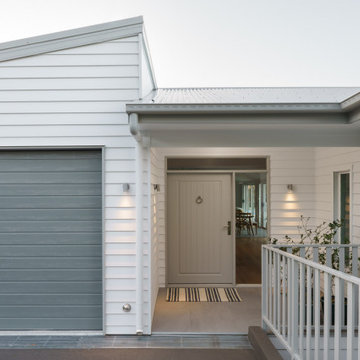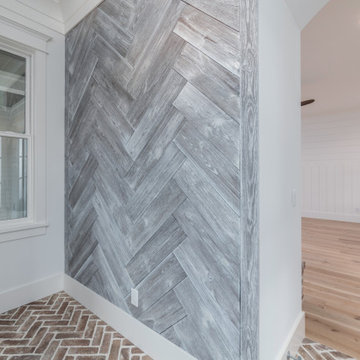玄関 (レンガの床、セラミックタイルの床、白い壁、板張り壁) の写真
絞り込み:
資材コスト
並び替え:今日の人気順
写真 1〜16 枚目(全 16 枚)
1/5

Eastview Before & After Exterior Renovation
Enhancing a home’s exterior curb appeal doesn’t need to be a daunting task. With some simple design refinements and creative use of materials we transformed this tired 1950’s style colonial with second floor overhang into a classic east coast inspired gem. Design enhancements include the following:
• Replaced damaged vinyl siding with new LP SmartSide, lap siding and trim
• Added additional layers of trim board to give windows and trim additional dimension
• Applied a multi-layered banding treatment to the base of the second-floor overhang to create better balance and separation between the two levels of the house
• Extended the lower-level window boxes for visual interest and mass
• Refined the entry porch by replacing the round columns with square appropriately scaled columns and trim detailing, removed the arched ceiling and increased the ceiling height to create a more expansive feel
• Painted the exterior brick façade in the same exterior white to connect architectural components. A soft blue-green was used to accent the front entry and shutters
• Carriage style doors replaced bland windowless aluminum doors
• Larger scale lantern style lighting was used throughout the exterior

Une entrée optimisée avec des rangements haut pour ne pas encombrer l'espace. Un carrelage geométrique qui apporte de la profondeur, et des touches de noir pour l'élégance. Une assise avec des patères, et un grand liroir qui agrandit l'espace.

This new house is located in a quiet residential neighborhood developed in the 1920’s, that is in transition, with new larger homes replacing the original modest-sized homes. The house is designed to be harmonious with its traditional neighbors, with divided lite windows, and hip roofs. The roofline of the shingled house steps down with the sloping property, keeping the house in scale with the neighborhood. The interior of the great room is oriented around a massive double-sided chimney, and opens to the south to an outdoor stone terrace and gardens. Photo by: Nat Rea Photography
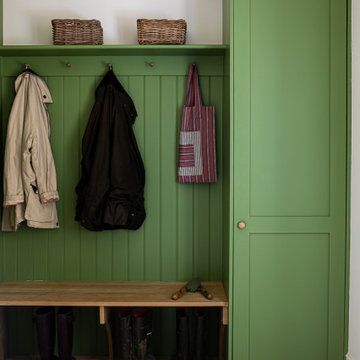
Bootroom, Mudroom, green tongue and groove and shaker joinery
ドーセットにある高級な中くらいなトラディショナルスタイルのおしゃれなマッドルーム (白い壁、レンガの床、白いドア、ピンクの床、板張り壁) の写真
ドーセットにある高級な中くらいなトラディショナルスタイルのおしゃれなマッドルーム (白い壁、レンガの床、白いドア、ピンクの床、板張り壁) の写真
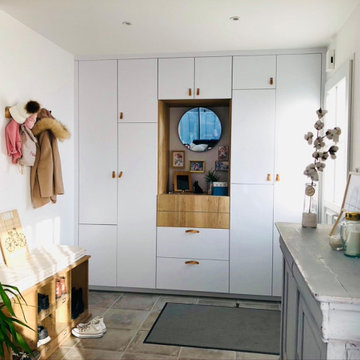
Optimisation de l'entrée d'une maison pour avoir un maximum d'espace de rangement tout en aillant un meuble esthétique qui habille bien le mur.
他の地域にある高級な中くらいなトランジショナルスタイルのおしゃれな玄関ドア (白い壁、白いドア、板張り壁、セラミックタイルの床、グレーの床) の写真
他の地域にある高級な中くらいなトランジショナルスタイルのおしゃれな玄関ドア (白い壁、白いドア、板張り壁、セラミックタイルの床、グレーの床) の写真

Under Stair Storage and tiled entrance to the house
メルボルンにある高級な中くらいなコンテンポラリースタイルのおしゃれな玄関 (白い壁、セラミックタイルの床、茶色いドア、茶色い床、表し梁、板張り壁、白い天井) の写真
メルボルンにある高級な中くらいなコンテンポラリースタイルのおしゃれな玄関 (白い壁、セラミックタイルの床、茶色いドア、茶色い床、表し梁、板張り壁、白い天井) の写真
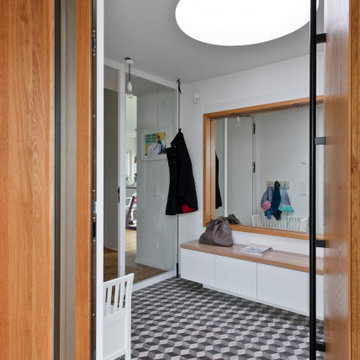
ライプツィヒにあるラグジュアリーな中くらいなコンテンポラリースタイルのおしゃれな玄関ロビー (白い壁、セラミックタイルの床、木目調のドア、グレーの床、板張り壁) の写真

The home was a ex state house which had been re sited to this location.
Re sited homes take a lot of care to become show peaces like this home did.
オークランドにある高級な中くらいなトラディショナルスタイルのおしゃれな玄関ドア (白い壁、セラミックタイルの床、青いドア、グレーの床、塗装板張りの天井、板張り壁) の写真
オークランドにある高級な中くらいなトラディショナルスタイルのおしゃれな玄関ドア (白い壁、セラミックタイルの床、青いドア、グレーの床、塗装板張りの天井、板張り壁) の写真
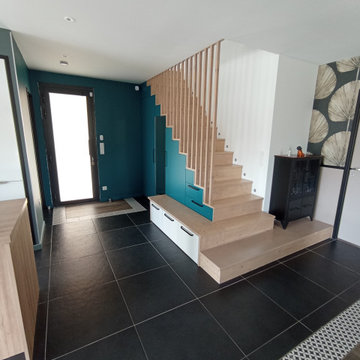
Création d'un escalier sur mesure avec du rangement intégré sous escalier.
ボルドーにあるお手頃価格の広いエクレクティックスタイルのおしゃれな玄関 (白い壁、セラミックタイルの床、グレーの床、板張り壁) の写真
ボルドーにあるお手頃価格の広いエクレクティックスタイルのおしゃれな玄関 (白い壁、セラミックタイルの床、グレーの床、板張り壁) の写真
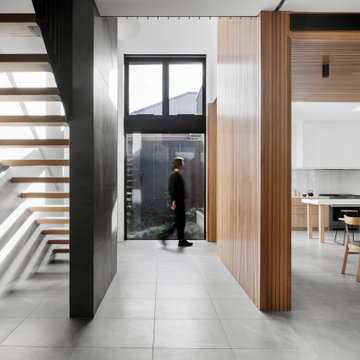
メルボルンにある高級な広いモダンスタイルのおしゃれな玄関ホール (白い壁、セラミックタイルの床、黒いドア、グレーの床、塗装板張りの天井、板張り壁) の写真

This new house is located in a quiet residential neighborhood developed in the 1920’s, that is in transition, with new larger homes replacing the original modest-sized homes. The house is designed to be harmonious with its traditional neighbors, with divided lite windows, and hip roofs. The roofline of the shingled house steps down with the sloping property, keeping the house in scale with the neighborhood. The interior of the great room is oriented around a massive double-sided chimney, and opens to the south to an outdoor stone terrace and gardens. Photo by: Nat Rea Photography
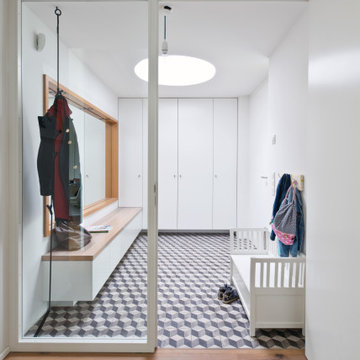
ライプツィヒにある高級な中くらいなコンテンポラリースタイルのおしゃれな玄関ロビー (白い壁、セラミックタイルの床、木目調のドア、グレーの床、板張り壁) の写真
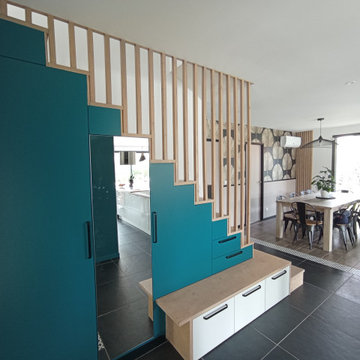
Création d'un escalier sur mesure avec du rangement intégré sous escalier.
ボルドーにあるお手頃価格の広いエクレクティックスタイルのおしゃれな玄関 (白い壁、セラミックタイルの床、グレーの床、板張り壁) の写真
ボルドーにあるお手頃価格の広いエクレクティックスタイルのおしゃれな玄関 (白い壁、セラミックタイルの床、グレーの床、板張り壁) の写真
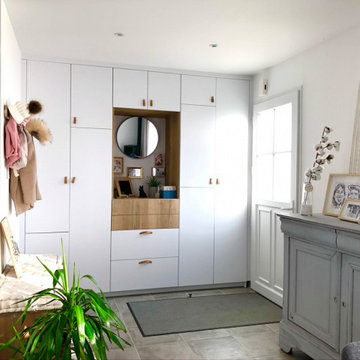
他の地域にある高級な中くらいなトランジショナルスタイルのおしゃれな玄関ドア (白い壁、セラミックタイルの床、白いドア、グレーの床、板張り壁) の写真
玄関 (レンガの床、セラミックタイルの床、白い壁、板張り壁) の写真
1
