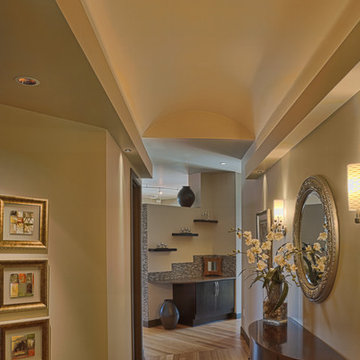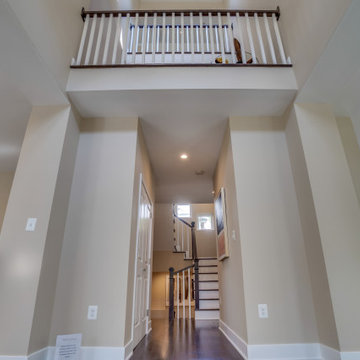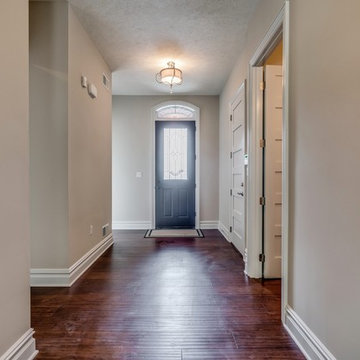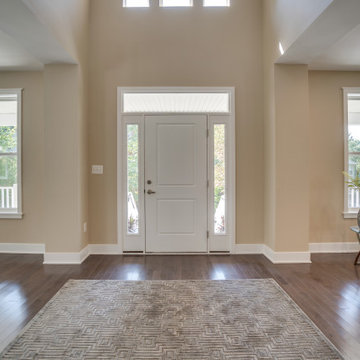玄関 (竹フローリング、茶色い床、ピンクの床、ベージュの壁) の写真
絞り込み:
資材コスト
並び替え:今日の人気順
写真 1〜16 枚目(全 16 枚)
1/5
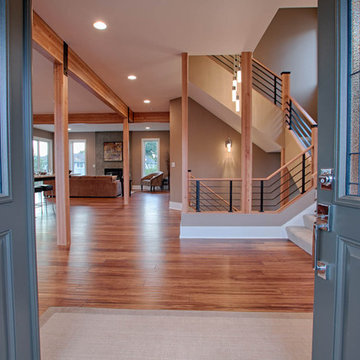
This unique contemporary home was designed with a focus around entertaining and flexible space. The open concept with an industrial eclecticness creates intrigue on multiple levels. The interior has many elements and mixed materials likening it to the exterior. The master bedroom suite offers a large bathroom with a floating vanity. Our Signature Stair System is a focal point you won't want to miss.
Photo Credit: Layne Freedle
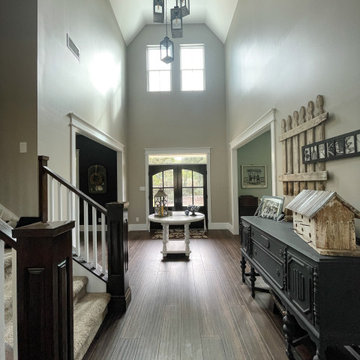
This entry way is floored with walnut colored bamboo and alder wood double doors. The ceiling is a double volume cathedral style ceiling. Doors and room entries are styled with a mission style finish.
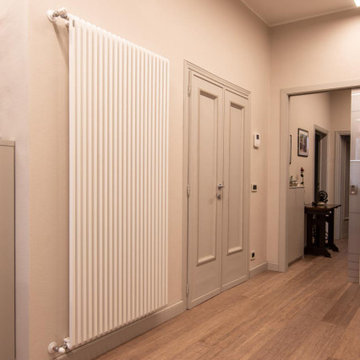
Vista dell'ingresso al piano primo, Il vecchio portoncino d'ingresso è stato dipinto di grigio direttamente dalla padrona di casa. Il grande ingresso è stato attrezzato con capienti colonne della cucina come fosse un prolungamento della stessa vista la grande quantità di spazio.
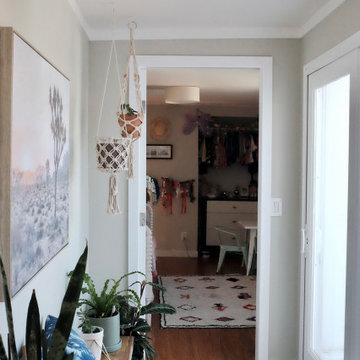
Bright and welcoming entry/solarium.
ロサンゼルスにある低価格の小さなミッドセンチュリースタイルのおしゃれな玄関ホール (ベージュの壁、竹フローリング、白いドア、茶色い床) の写真
ロサンゼルスにある低価格の小さなミッドセンチュリースタイルのおしゃれな玄関ホール (ベージュの壁、竹フローリング、白いドア、茶色い床) の写真
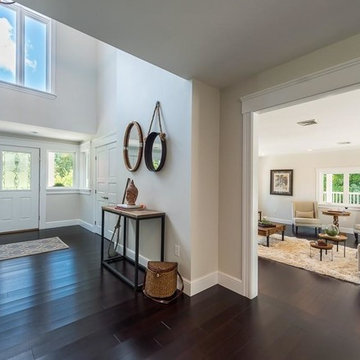
ボストンにあるお手頃価格の中くらいなトランジショナルスタイルのおしゃれな玄関ホール (ベージュの壁、竹フローリング、白いドア、茶色い床) の写真
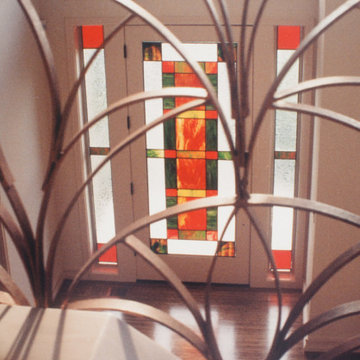
The front door showcases contemporary stained glass panels that cast beautiful tonal light into the foyer.
Seen here through the wrought iron banister of the stairway.
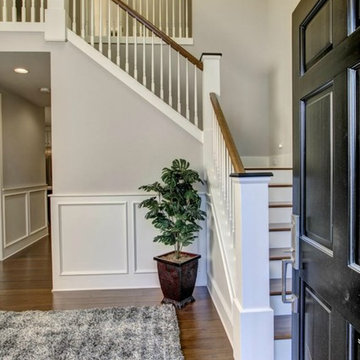
Here we have a traditional home we created in the Mercer Island area. Our design team worked with the client to achieve a class bright design with natural elements added. The large windows in the living room and tall ceilings give the feeling of more space and light. We hope you enjoy the Master bathroom solid surfaces and the fireplaces.
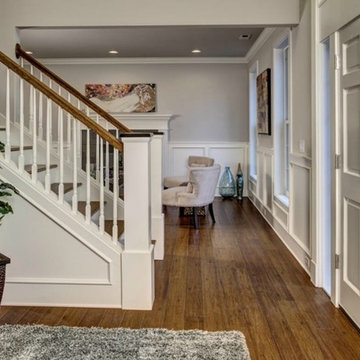
Here we have a traditional home we created in the Mercer Island area. Our design team worked with the client to achieve a class bright design with natural elements added. The large windows in the living room and tall ceilings give the feeling of more space and light. We hope you enjoy the Master bathroom solid surfaces and the fireplaces.
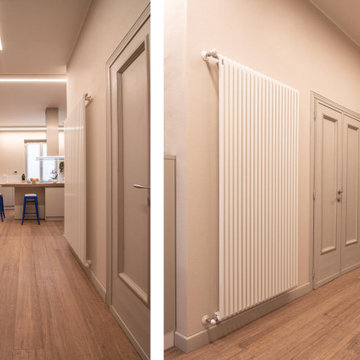
Vista dell'ingresso al piano primo, Il vecchio portoncino d'ingresso è stato dipinto di grigio direttamente dalla padrona di casa. Il grande ingresso è stato attrezzato con capienti colonne della cucina come fosse un prolungamento della stessa vista la grande quantità di spazio.
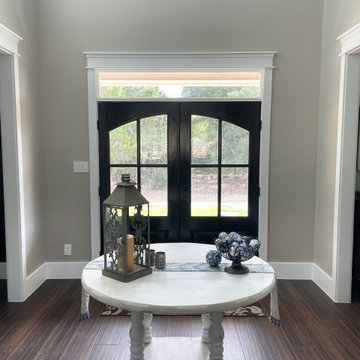
Entry is floored with walnut colored bamboo and the door frame has a custom mission style framing. The double entry doors are a dark alder wood.
他の地域にあるラグジュアリーな広いカントリー風のおしゃれな玄関ドア (ベージュの壁、竹フローリング、濃色木目調のドア、茶色い床) の写真
他の地域にあるラグジュアリーな広いカントリー風のおしゃれな玄関ドア (ベージュの壁、竹フローリング、濃色木目調のドア、茶色い床) の写真
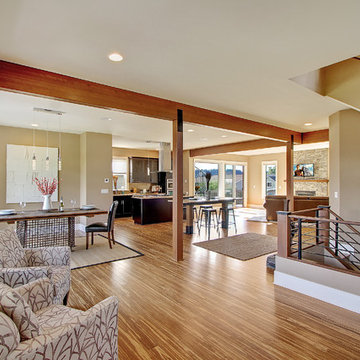
Enjoy entering into this modern transitional home in Lower Kennydale. Some features we love in this space; exposed beams and granite countertops in the kitchen, hardwood flooring on main level, stainless steel appliances, home theater, great room with wet bar and a rooftop deck. We hope you enjoy the clean lines paired with warm design elements in this residence.
Photo Credit: Layne Freedle
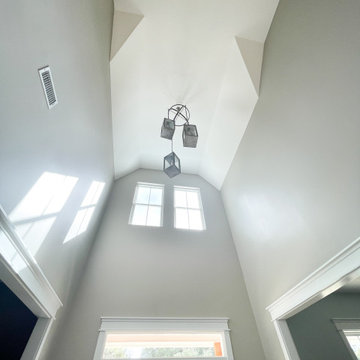
The highlight of this photo is the double volume cathedral ceiling and custom light fixture. This ceiling style opens up a home and allows for higher windows to be installed equating to more light within the home. Entry is floored with walnut colored bamboo and the door frame has a custom mission style framing. The double entry doors are a dark alder wood.
玄関 (竹フローリング、茶色い床、ピンクの床、ベージュの壁) の写真
1
