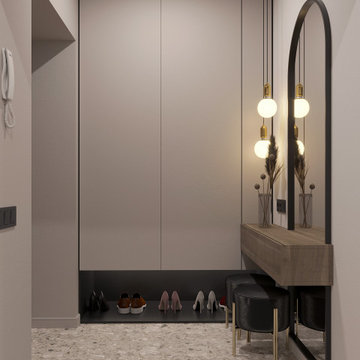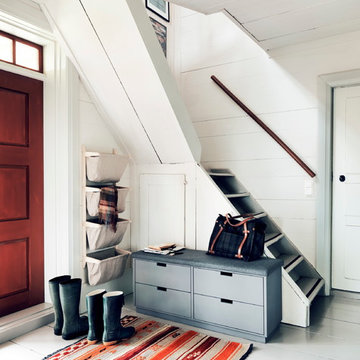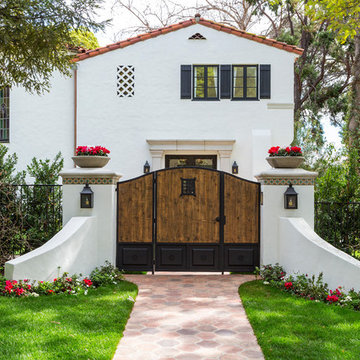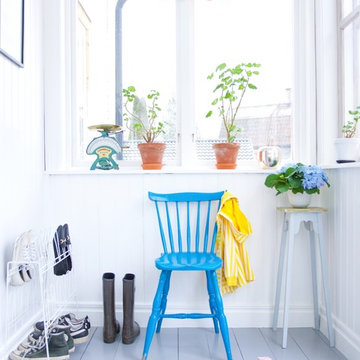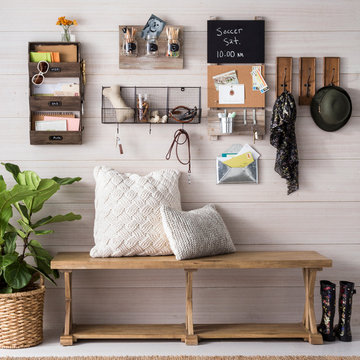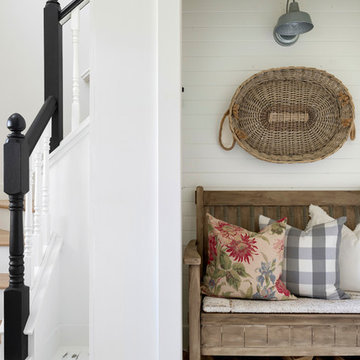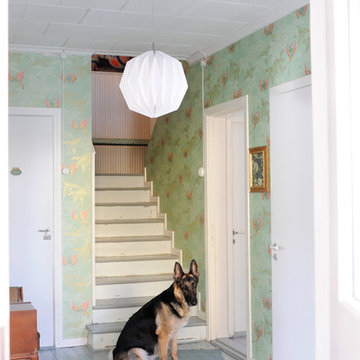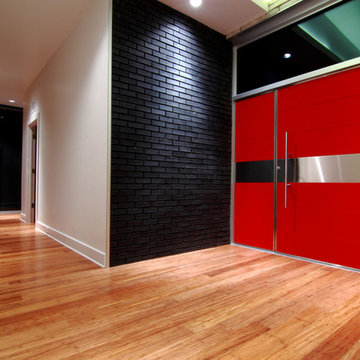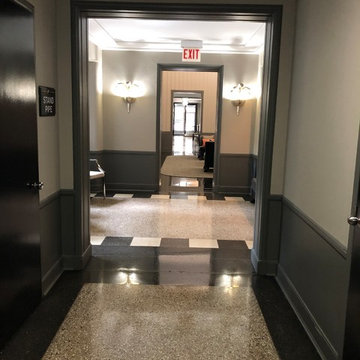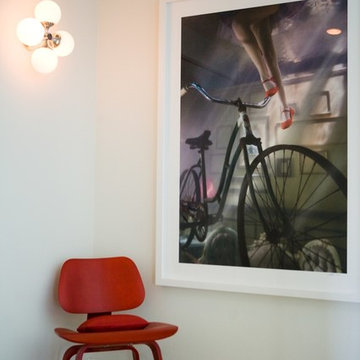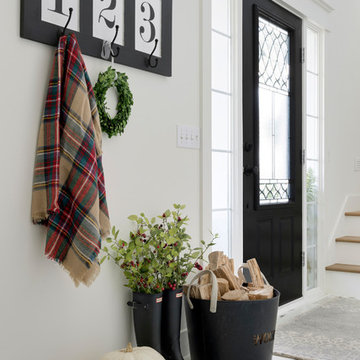玄関 (竹フローリング、塗装フローリング、テラゾーの床) の写真
絞り込み:
資材コスト
並び替え:今日の人気順
写真 161〜180 枚目(全 1,166 枚)
1/4
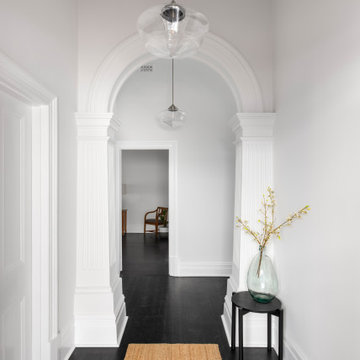
A grand entry to the character of the home with Victorian archways and high skirting boards. Premium dark stained floors and white walls.
アデレードにある高級な中くらいなヴィクトリアン調のおしゃれな玄関ロビー (白い壁、塗装フローリング、黒いドア、黒い床、レンガ壁) の写真
アデレードにある高級な中くらいなヴィクトリアン調のおしゃれな玄関ロビー (白い壁、塗装フローリング、黒いドア、黒い床、レンガ壁) の写真
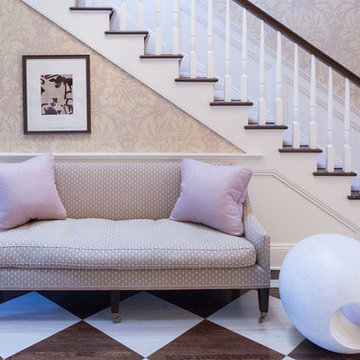
Custom made settee upholstered in Pierre Frey fabric. The style is based on an English antique. The original wood floors have been stenciled & stained in two shades. The floor pattern was hand taped out. A sculptural wood sphere by a Brooklyn artist.
The wallpaper is by Scalamandre.
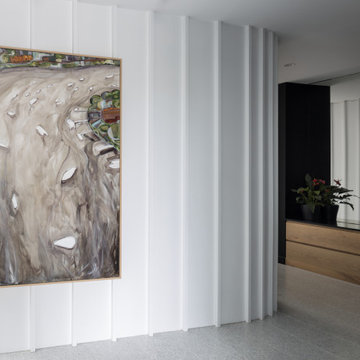
ブリスベンにある中くらいなコンテンポラリースタイルのおしゃれな玄関ロビー (白い壁、テラゾーの床、ガラスドア、グレーの床、折り上げ天井、羽目板の壁) の写真
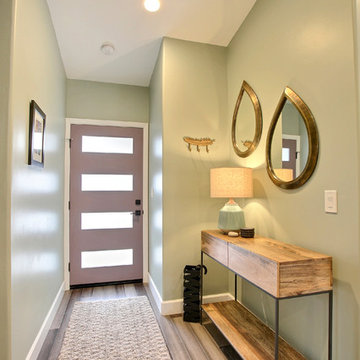
We played with mixing metals in aged bronze and matte black. The metals accent the smokey green paint selection nicely. These tear drop mirrors add flare to the entry.
The smokey purple front door with matte black hardware accented the smokey green walls perfectly.
Photography by Devi Pride

This classic 1970's rambler was purchased by our clients as their 'forever' retirement home and as a gathering place for their large, extended family. Situated on a large, verdant lot, the house was burdened with extremely dated finishes and poorly conceived spaces. These flaws were more than offset by the overwhelming advantages of a single level plan and spectacular sunset views. Weighing their options, our clients executed their purchase fully intending to hire us to immediately remodel this structure for them.
Our first task was to open up this plan and give the house a fresh, contemporary look that emphasizes views toward Lake Washington and the Olympic Mountains in the distance. Our initial response was to recreate our favorite Great Room plan. This started with the elimination of a large, masonry fireplace awkwardly located in the middle of the plan and to then tear out all the walls. We then flipped the Kitchen and Dining Room and inserted a walk-in pantry between the Garage and new Kitchen location.
While our clients' initial intention was to execute a simple Kitchen remodel, the project scope grew during the design phase. We convinced them that the original ill-conceived entry needed a make-over as well as both bathrooms on the main level. Now, instead of an entry sequence that looks like an afterthought, there is a formal court on axis with an entry art wall that arrests views before moving into the heart of the plan. The master suite was updated by sliding the wall between the bedroom and Great Room into the family area and then placing closets along this wall - in essence, using these closets as an acoustical buffer between the Master Suite and the Great Room. Moving these closets then freed up space for a 5-piece master bath, a more efficient hall bath and a stacking washer/dryer in a closet at the top of the stairs.
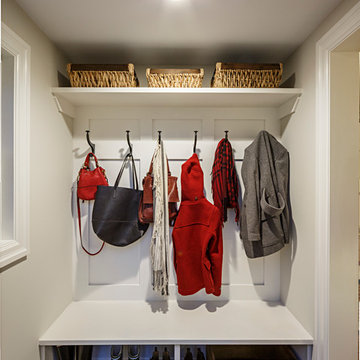
miv photography
オタワにあるお手頃価格の小さなトランジショナルスタイルのおしゃれなマッドルーム (ベージュの壁、塗装フローリング、グレーの床) の写真
オタワにあるお手頃価格の小さなトランジショナルスタイルのおしゃれなマッドルーム (ベージュの壁、塗装フローリング、グレーの床) の写真
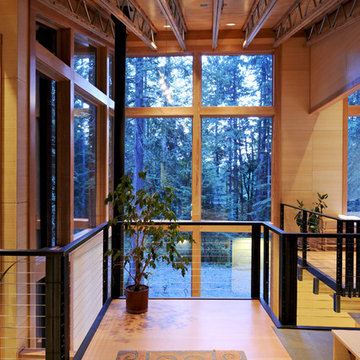
The second level entry overlooks the airy living room
シアトルにある広いコンテンポラリースタイルのおしゃれな玄関ロビー (竹フローリング) の写真
シアトルにある広いコンテンポラリースタイルのおしゃれな玄関ロビー (竹フローリング) の写真
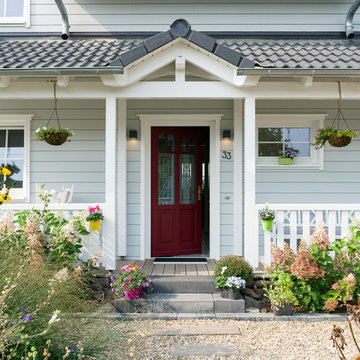
Friendly entrance to this New England style eco timber house with veranda. Light grey timber house
ケルンにある中くらいなカントリー風のおしゃれな玄関ドア (グレーの壁、塗装フローリング、赤いドア、ベージュの床) の写真
ケルンにある中くらいなカントリー風のおしゃれな玄関ドア (グレーの壁、塗装フローリング、赤いドア、ベージュの床) の写真
玄関 (竹フローリング、塗装フローリング、テラゾーの床) の写真
9
