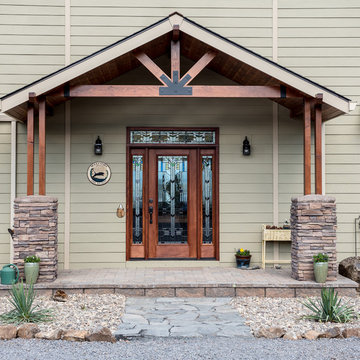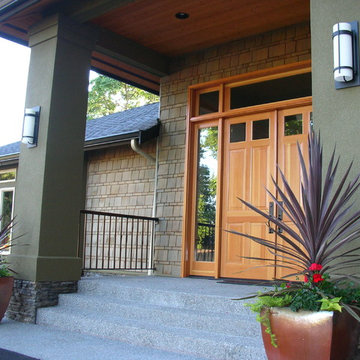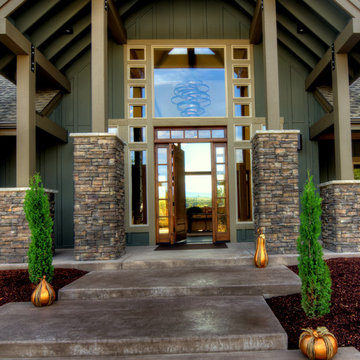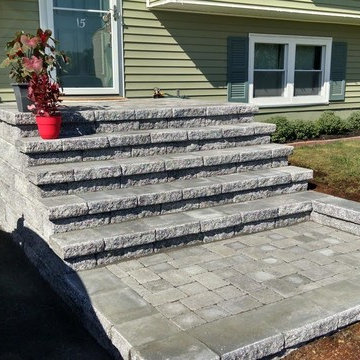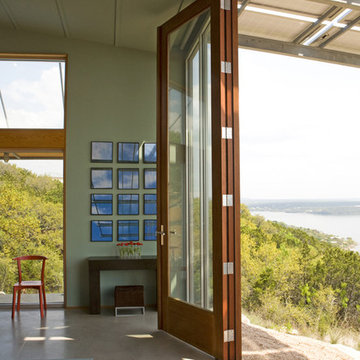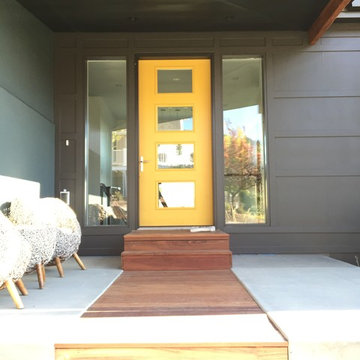小さな、中くらいな玄関 (竹フローリング、コンクリートの床、緑の壁) の写真
絞り込み:
資材コスト
並び替え:今日の人気順
写真 1〜20 枚目(全 63 枚)
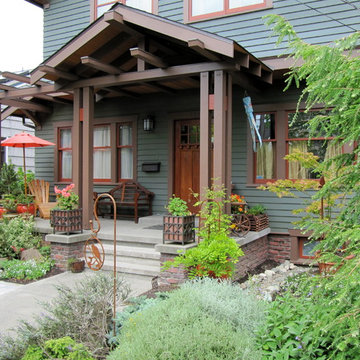
New porch is big enough for seating. Entry is covered but open above windows for more light. Like many bungalow era porches we embellished it with extra care and detail. Tops of exposed beams are capped. Lamp black was used to tone-down concrete and mortar, just as builders did 100 years ago!
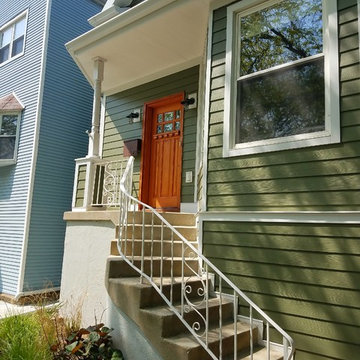
Chicago, IL 60625 Victorian Exterior Siding Contractor Remodel James Hardie Siding Plank in Heathered Moss and Staggered Edge Siding and HardieTrim and HardieSoffit in Arctic White.
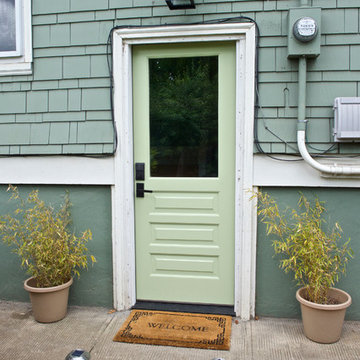
The entry to the Airbnb is clean, simple, and inviting - perfect for first time guests to feel right at home.
ポートランドにあるお手頃価格の小さなおしゃれな玄関ドア (緑のドア、緑の壁、コンクリートの床、グレーの床) の写真
ポートランドにあるお手頃価格の小さなおしゃれな玄関ドア (緑のドア、緑の壁、コンクリートの床、グレーの床) の写真
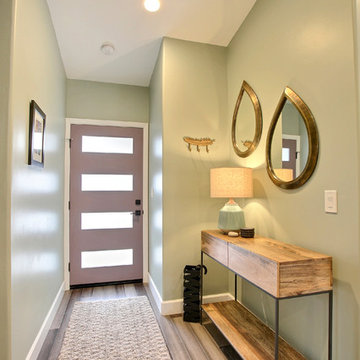
We played with mixing metals in aged bronze and matte black. The metals accent the smokey green paint selection nicely. These tear drop mirrors add flare to the entry.
The smokey purple front door with matte black hardware accented the smokey green walls perfectly.
Photography by Devi Pride
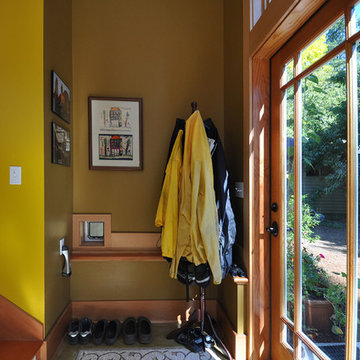
Architect: Grouparchitect.
General Contractor: S2 Builders.
Photography: Grouparchitect.
シアトルにあるお手頃価格の小さなトラディショナルスタイルのおしゃれな玄関ラウンジ (緑の壁、コンクリートの床、淡色木目調のドア) の写真
シアトルにあるお手頃価格の小さなトラディショナルスタイルのおしゃれな玄関ラウンジ (緑の壁、コンクリートの床、淡色木目調のドア) の写真
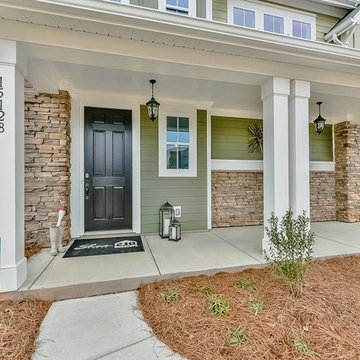
Introducing the Courtyard Collection at Sonoma, located near Ballantyne in Charlotte. These 51 single-family homes are situated with a unique twist, and are ideal for people looking for the lifestyle of a townhouse or condo, without shared walls. Lawn maintenance is included! All homes include kitchens with granite counters and stainless steel appliances, plus attached 2-car garages. Our 3 model homes are open daily! Schools are Elon Park Elementary, Community House Middle, Ardrey Kell High. The Hanna is a 2-story home which has everything you need on the first floor, including a Kitchen with an island and separate pantry, open Family/Dining room with an optional Fireplace, and the laundry room tucked away. Upstairs is a spacious Owner's Suite with large walk-in closet, double sinks, garden tub and separate large shower. You may change this to include a large tiled walk-in shower with bench seat and separate linen closet. There are also 3 secondary bedrooms with a full bath with double sinks.
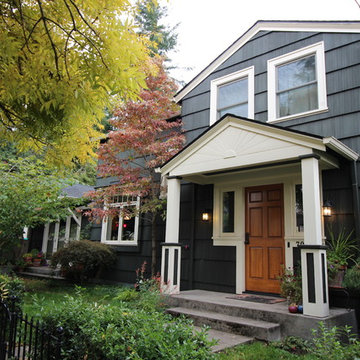
The Cyclopian, out-of-scale window above the front door was replaced with two smaller windows that work proportionally better with the house. The curved steps gave way to new rectangular ones, and to add three-dimensionality, the entire entry way was extruded from the wall to form a small front porch, protecting users from the elements, as well as adding visual depth. Photo by Optic Verve LLC.
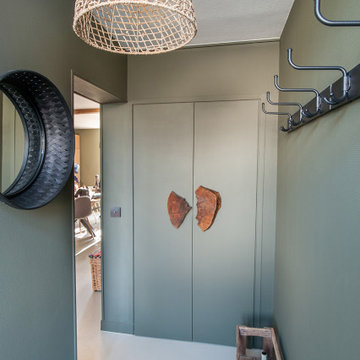
Entrée d'une petite maison de campagne. Sol en béton, murs peints en kaki et accessoires chinés pour le charme de la maison
パリにあるお手頃価格の小さなカントリー風のおしゃれな玄関ロビー (緑の壁、コンクリートの床) の写真
パリにあるお手頃価格の小さなカントリー風のおしゃれな玄関ロビー (緑の壁、コンクリートの床) の写真
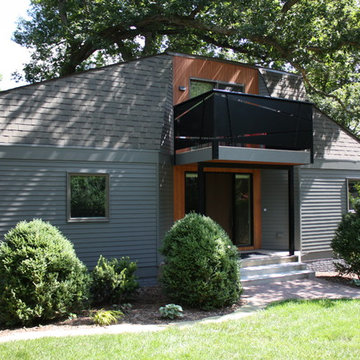
Front entry
シーダーラピッズにあるラグジュアリーな小さなミッドセンチュリースタイルのおしゃれな玄関ドア (緑の壁、コンクリートの床、木目調のドア、グレーの床) の写真
シーダーラピッズにあるラグジュアリーな小さなミッドセンチュリースタイルのおしゃれな玄関ドア (緑の壁、コンクリートの床、木目調のドア、グレーの床) の写真
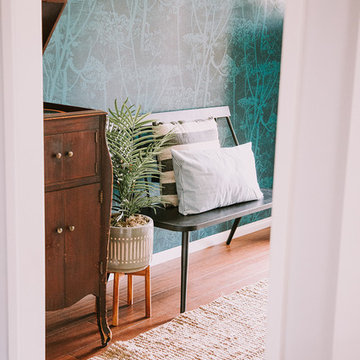
Annie W Photography
ロサンゼルスにある低価格の中くらいなラスティックスタイルのおしゃれな玄関ホール (緑の壁、竹フローリング、茶色いドア、茶色い床) の写真
ロサンゼルスにある低価格の中くらいなラスティックスタイルのおしゃれな玄関ホール (緑の壁、竹フローリング、茶色いドア、茶色い床) の写真
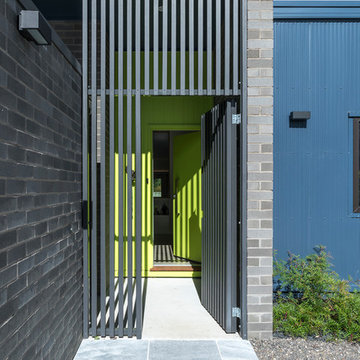
Ben Wrigley
キャンベラにあるお手頃価格の小さなコンテンポラリースタイルのおしゃれな玄関ロビー (緑の壁、コンクリートの床、緑のドア、グレーの床) の写真
キャンベラにあるお手頃価格の小さなコンテンポラリースタイルのおしゃれな玄関ロビー (緑の壁、コンクリートの床、緑のドア、グレーの床) の写真
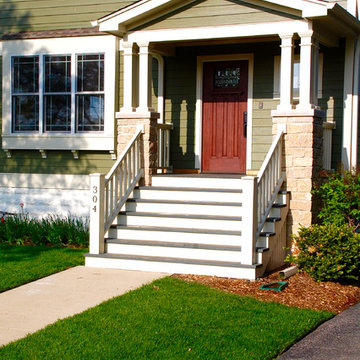
Arlington Heights, IL Farm House Style Home completed by Siding & Windows Group in James HardieShingle Siding and HardiePlank Select Cedarmill Lap Siding in ColorPlus Technology Color Mountain Sage and HardieTrim Smooth Boards in ColorPlus Technology Color Sail Cloth. Also remodeled Front Entry with HardiePlank Select Cedarmill Siding in Mountain Sage, Roof, Columns and Railing. Lastly, Replaced Windows with Marvin Ultimate Windows.
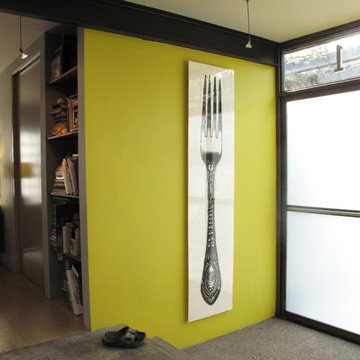
The small entry steps up into an open floor plan.
サンフランシスコにあるお手頃価格の小さなコンテンポラリースタイルのおしゃれな玄関ドア (ガラスドア、緑の壁、コンクリートの床) の写真
サンフランシスコにあるお手頃価格の小さなコンテンポラリースタイルのおしゃれな玄関ドア (ガラスドア、緑の壁、コンクリートの床) の写真
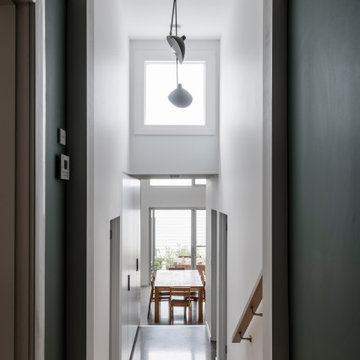
Hallway and stairs to dining and living room. Tall ceilings and natural light.
Nic Stephens Photography
ジーロングにある高級な小さなコンテンポラリースタイルのおしゃれな玄関ホール (緑の壁、コンクリートの床、白いドア、グレーの床、壁紙、白い天井) の写真
ジーロングにある高級な小さなコンテンポラリースタイルのおしゃれな玄関ホール (緑の壁、コンクリートの床、白いドア、グレーの床、壁紙、白い天井) の写真
小さな、中くらいな玄関 (竹フローリング、コンクリートの床、緑の壁) の写真
1
