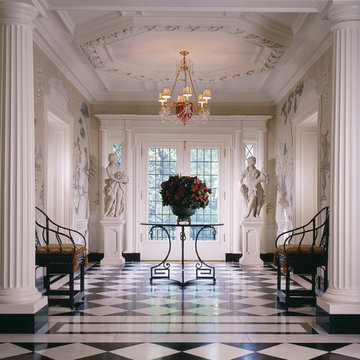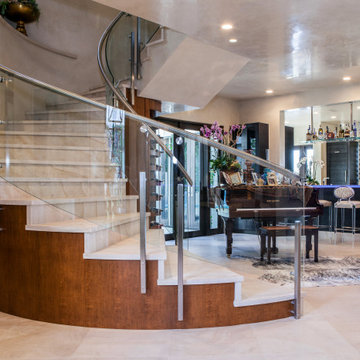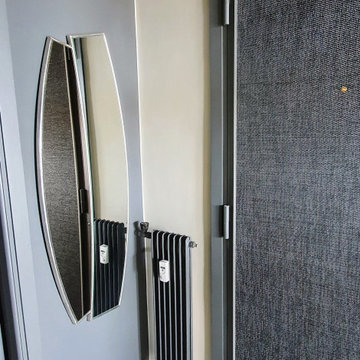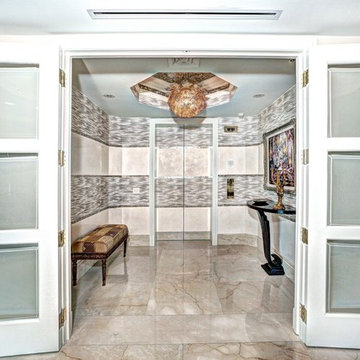玄関 (竹フローリング、カーペット敷き、大理石の床、ガラスドア、グレーのドア、マルチカラーの壁) の写真
絞り込み:
資材コスト
並び替え:今日の人気順
写真 1〜17 枚目(全 17 枚)
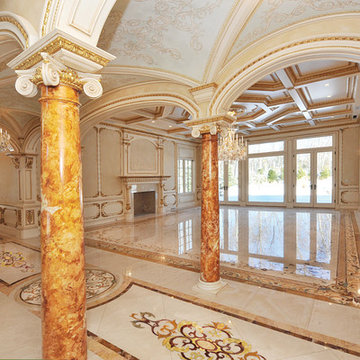
Developer George Kevo collaborated with Creative Edge Master Shop, Inc., and Aalto Design to design and fabricate floors for a French chateau masterpiece home. A project of this nature requires meticulous care and excellent craftsmanship. Both developer George Kevo and Harri Aalto, President of Aalto Design, have discerning eyes and discriminating tastes. Working together, Harri Aalto was able to interpret and add his design style to George's idea. Their collaboration yielded floors containing over 20 colors and over 2,200 ft. of stunning artistry. Some of the stones used in this project were Crema Marfil, Emperador Dark, Jerusalem Gold, Indus Gold, Quetzel Green and French Vanilla.
Design and colors were carefully chosen following the developer's interior decorations. After a month of designing and programming, Creative Edge Master Shop, iNc. fabricated and shipped over 40,000 pieces of preassembled stone flooring for installation.

Our Carmel design-build studio planned a beautiful open-concept layout for this home with a lovely kitchen, adjoining dining area, and a spacious and comfortable living space. We chose a classic blue and white palette in the kitchen, used high-quality appliances, and added plenty of storage spaces to make it a functional, hardworking kitchen. In the adjoining dining area, we added a round table with elegant chairs. The spacious living room comes alive with comfortable furniture and furnishings with fun patterns and textures. A stunning fireplace clad in a natural stone finish creates visual interest. In the powder room, we chose a lovely gray printed wallpaper, which adds a hint of elegance in an otherwise neutral but charming space.
---
Project completed by Wendy Langston's Everything Home interior design firm, which serves Carmel, Zionsville, Fishers, Westfield, Noblesville, and Indianapolis.
For more about Everything Home, see here: https://everythinghomedesigns.com/
To learn more about this project, see here:
https://everythinghomedesigns.com/portfolio/modern-home-at-holliday-farms
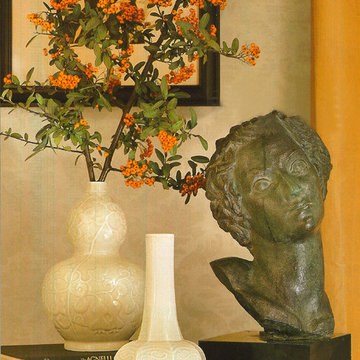
Adelene Keeler Smith
他の地域にある高級な小さなトランジショナルスタイルのおしゃれな玄関ドア (マルチカラーの壁、大理石の床、ガラスドア) の写真
他の地域にある高級な小さなトランジショナルスタイルのおしゃれな玄関ドア (マルチカラーの壁、大理石の床、ガラスドア) の写真
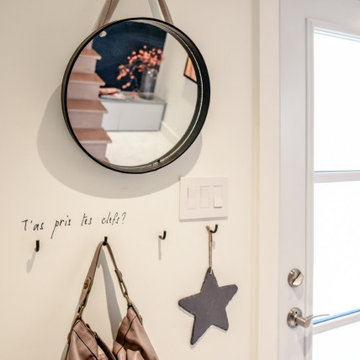
House main entrance
モントリオールにある高級なコンテンポラリースタイルのおしゃれな玄関ロビー (マルチカラーの壁、大理石の床、ガラスドア、白い床) の写真
モントリオールにある高級なコンテンポラリースタイルのおしゃれな玄関ロビー (マルチカラーの壁、大理石の床、ガラスドア、白い床) の写真
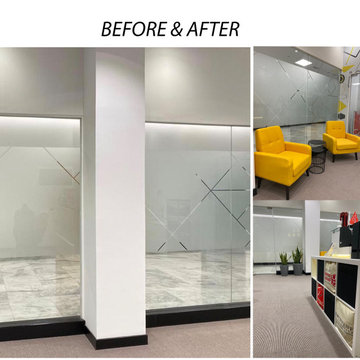
Required sustainable design since it is a commercial space and a school. created custom wall feature with led lighting at the back of the each letter and the feature wall was created with a message to all the student. artificial grass to bring in the nature into the space. Geometric wall to give that cool kind if a feeling to the students.
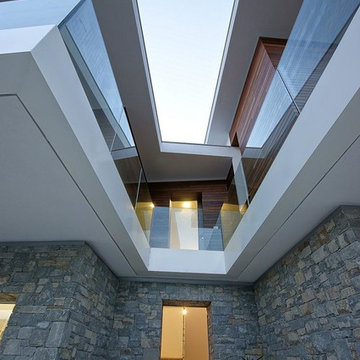
Vista dell'ingresso posto tra i due volumi prismatici
Foto: arch. Massimo Nodari
ミラノにある中くらいなコンテンポラリースタイルのおしゃれな玄関ロビー (マルチカラーの壁、大理石の床、グレーのドア) の写真
ミラノにある中くらいなコンテンポラリースタイルのおしゃれな玄関ロビー (マルチカラーの壁、大理石の床、グレーのドア) の写真
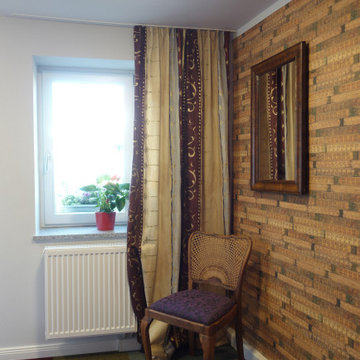
Eingangsbereich mit Sauberlaufzone und Tretfordbelag, Designertapete mit Zollstöcken als Anlehnung an die ehemalige Werkstatttnutzung. Ein antiker Spiegel und Stuhl im Chippendale-Stil, sowie Desigernvorhänge, sorgen für ein wohnliches Ambiente.
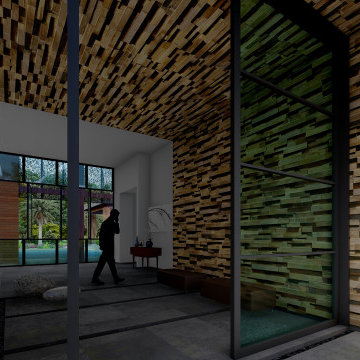
ヒューストンにあるラグジュアリーな巨大なトロピカルスタイルのおしゃれな玄関ロビー (マルチカラーの壁、大理石の床、ガラスドア、グレーの床、塗装板張りの天井、塗装板張りの壁) の写真
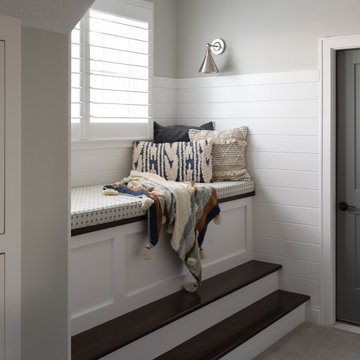
Our Carmel design-build studio planned a beautiful open-concept layout for this home with a lovely kitchen, adjoining dining area, and a spacious and comfortable living space. We chose a classic blue and white palette in the kitchen, used high-quality appliances, and added plenty of storage spaces to make it a functional, hardworking kitchen. In the adjoining dining area, we added a round table with elegant chairs. The spacious living room comes alive with comfortable furniture and furnishings with fun patterns and textures. A stunning fireplace clad in a natural stone finish creates visual interest. In the powder room, we chose a lovely gray printed wallpaper, which adds a hint of elegance in an otherwise neutral but charming space.
---
Project completed by Wendy Langston's Everything Home interior design firm, which serves Carmel, Zionsville, Fishers, Westfield, Noblesville, and Indianapolis.
For more about Everything Home, see here: https://everythinghomedesigns.com/
To learn more about this project, see here:
https://everythinghomedesigns.com/portfolio/modern-home-at-holliday-farms
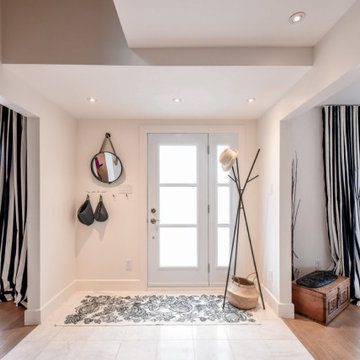
House main entrance
モントリオールにある高級なコンテンポラリースタイルのおしゃれな玄関ロビー (マルチカラーの壁、大理石の床、ガラスドア、白い床) の写真
モントリオールにある高級なコンテンポラリースタイルのおしゃれな玄関ロビー (マルチカラーの壁、大理石の床、ガラスドア、白い床) の写真
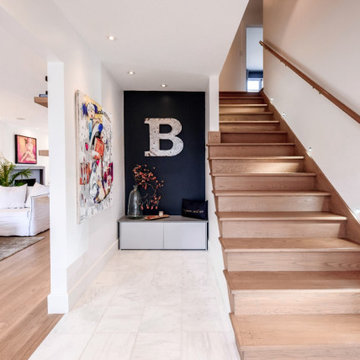
House main entrance
モントリオールにある高級なコンテンポラリースタイルのおしゃれな玄関ロビー (マルチカラーの壁、大理石の床、ガラスドア、白い床) の写真
モントリオールにある高級なコンテンポラリースタイルのおしゃれな玄関ロビー (マルチカラーの壁、大理石の床、ガラスドア、白い床) の写真
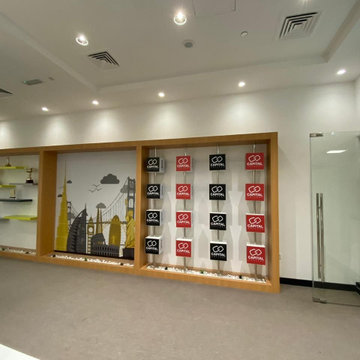
Required sustainable design since it is a commercial space and a school. created custom wall feature with led lighting at the back of the each letter and the feature wall was created with a message to all the student. artificial grass to bring in the nature into the space. Geometric wall to give that cool kind if a feeling to the students.
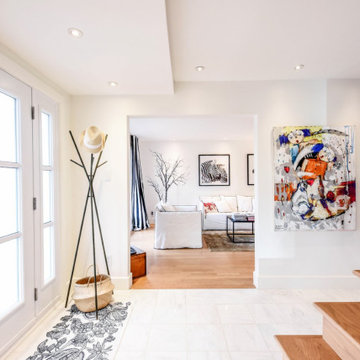
House main entrance
モントリオールにある高級なコンテンポラリースタイルのおしゃれな玄関ロビー (マルチカラーの壁、大理石の床、ガラスドア、白い床) の写真
モントリオールにある高級なコンテンポラリースタイルのおしゃれな玄関ロビー (マルチカラーの壁、大理石の床、ガラスドア、白い床) の写真
玄関 (竹フローリング、カーペット敷き、大理石の床、ガラスドア、グレーのドア、マルチカラーの壁) の写真
1
