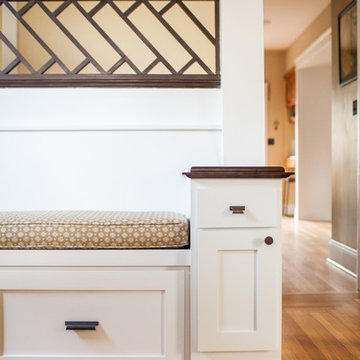玄関 (茶色い壁、ピンクの壁、黄色い壁) の写真
絞り込み:
資材コスト
並び替え:今日の人気順
写真 1〜8 枚目(全 8 枚)
We collaborated with the interior designer on several designs before making this shoe storage cabinet. A busy Beacon Hill Family needs a place to land when they enter from the street. The narrow entry hall only has about 9" left once the door is opened and it needed to fit under the doorknob as well.
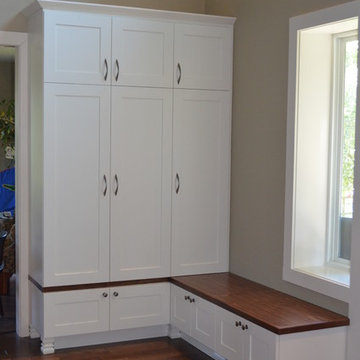
This entry had very large ceiling heights so we were able to go with taller cabinetry. This created a space for the family to sit and take their shoes on and off. Having 3 little ones means a lot of shoes, backpacks and coats. All the storage we added allowed for an organized entry.
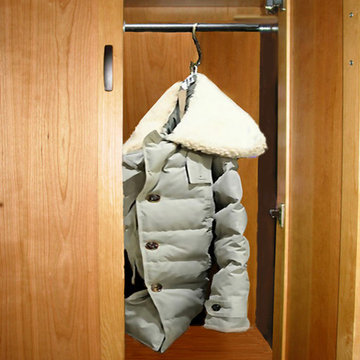
How can anyone live without a coat closet; a place to store belongings as you walk in the door?! The lack of storage space was creating clutter in this compact home, and everything felt dark and messy! The unit we designed and built provided much need doors, to close off jackets, shoes, books and backpacks, out of sight.
North Seattle House - Compact Space Built-Ins. Belltown Design. Photography by Paula McHugh
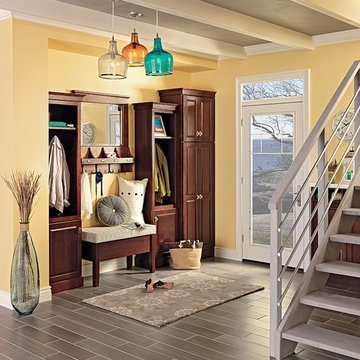
Step into this welcoming foyer and you know at once that you're home. A wall of cabinetry in Fox Harbor creates a comfortable seat for removing shoes, plus plenty of storage for jackets, shoes, backpacks, pet leashes and other daily necessities. The Cherry Pecan finish offers a warm contrast to the buttery walls and industrial-inspired architecture, with a playful lighting splash that makes a personal statement.
We collaborated with the interior designer on several designs before making this shoe storage cabinet. A busy Beacon Hill Family needs a place to land when they enter from the street. The narrow entry hall only has about 9" left once the door is opened and it needed to fit under the doorknob as well.
We collaborated with the interior designer on several designs before making this shoe storage cabinet. A busy Beacon Hill Family needs a place to land when they enter from the street. The narrow entry hall only has about 9" left once the door is opened and it needed to fit under the doorknob as well.
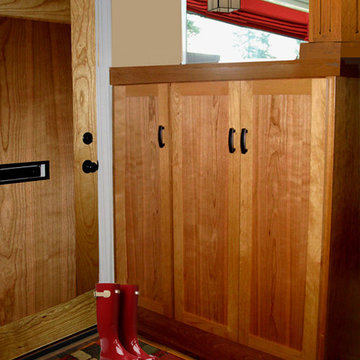
The new entryway creates a transition from the outside in. This miniature Craftsman style room divider and 12" square ceiling post, integrates well into the existing space. The antique Craftsman lantern was selected online from an antique dealer, and it's style is in keeping with this home. The closets are for shoes, bags, coats and sweaters; much needed storage and organization.
North Seattle House - Compact Space Built-Ins. Belltown Design. Photography by Paula McHugh
玄関 (茶色い壁、ピンクの壁、黄色い壁) の写真
1
