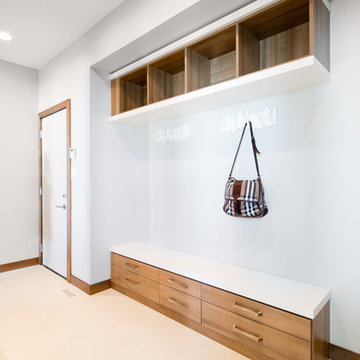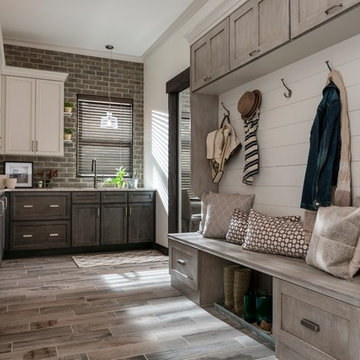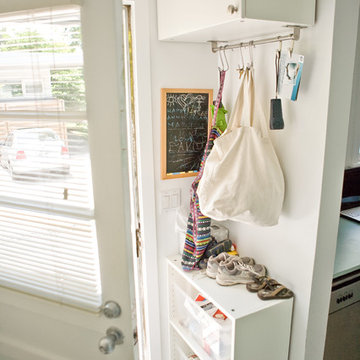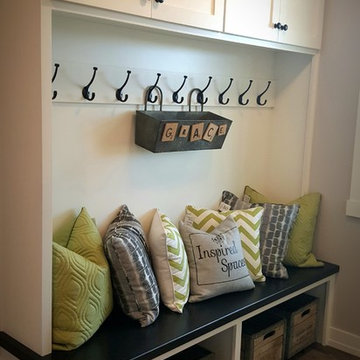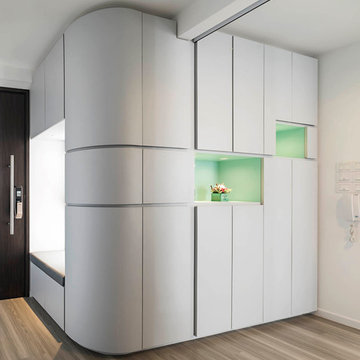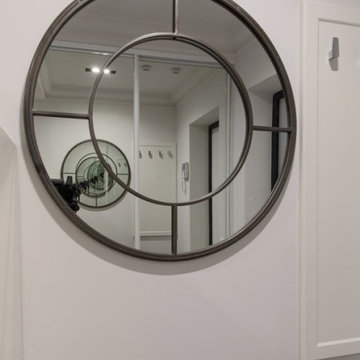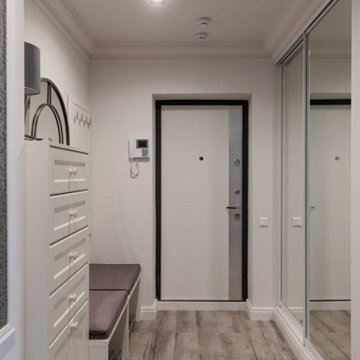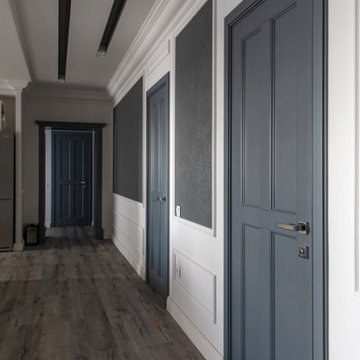シューズクローク (ラミネートの床、テラゾーの床、クッションフロア、白い壁) の写真
絞り込み:
資材コスト
並び替え:今日の人気順
写真 1〜20 枚目(全 28 枚)
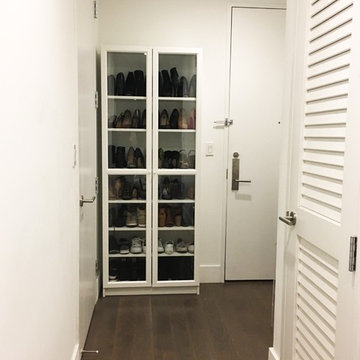
Our client had work, evening and athletic/casual shoes that couldn't fit in her closets. We introduced a tall enclosed cabinet in the foyer area to resolve this problem. Since the foyer area is small, we selected glass door fronts and cabinetry in a white finish so it would be visually weightless against the white walls. This highly functional addition houses 37 pairs of shoes and the placement reduces the possibility of future clutter.
Even better, she can showcase her lovely shoe collection. What fashionable woman doesn't like that?
Photo: NICHEdg
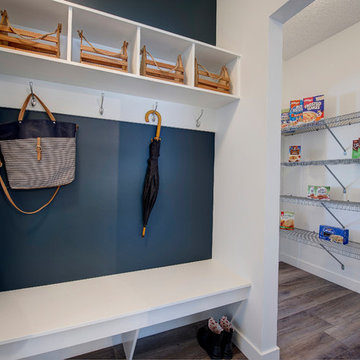
When you enter this home from the three car garage you will come into this mudroom area that has been equipped with built in bench and cubbies. We have added a blue feature wall for style. The vinyl flooring is great for this area as it is waterproof and warmer underfoot. Head right from the mudroom into the walk through pantry. This pantry has lots of storage space and is so convenient being located right of the garage.
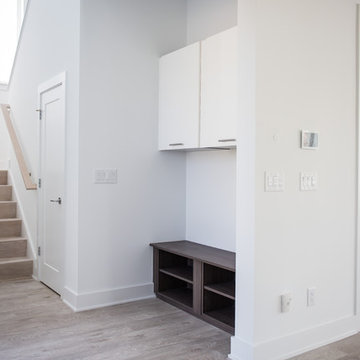
The tucked away mudroom is just off of the garage, the door to the backyard and the kitchen, which means your shoes are always in one spot. The nook has room for shoes, backpacks and coats without requiring a separate room.
The ReAlign plan boasts a private master suite at the back of the house, a flex space perfect for a home office or playroom, a jack-and-jill bath and more windows than we can count.
What the homeowners love:
Huge energy savings from the solar & energy saving build process
Super quiet interior rooms (from the insulated interior walls)
Large windows placed for optimal sunlight and privacy from the neighbors
Smart home system that's part of the house
Refresh is a 3 bed, 2.5 bath home and is 2,333 square feet.
Credit: Brendan Kahm
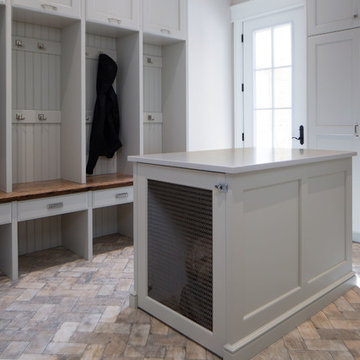
This is the ideal mudroom - spacious and beautifully designed to give each family member their own area and storage (including the family pet!), this room is organized and easy to maintain. Cabinets give the option for concealed storage, while hooks and space under seating for boots and shoes leave opportunity for keeping frequently used items close at hand. The island in the centre is a helpful aid when getting ready to go or bringing things in from the yard (or even bringing in groceries), and doubles as a custom indoor dog house. Textured tiling on the ground is an ideal choice for a room that is sure to see lots of dirt and wear over the years - it is easy to clean and hides minor scratches and stains well.
PC: Fred Huntsberger
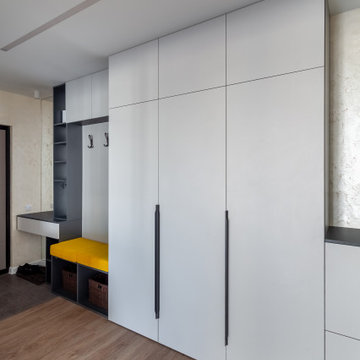
モスクワにある低価格の中くらいなコンテンポラリースタイルのおしゃれな玄関 (白い壁、ラミネートの床、グレーのドア、茶色い床) の写真
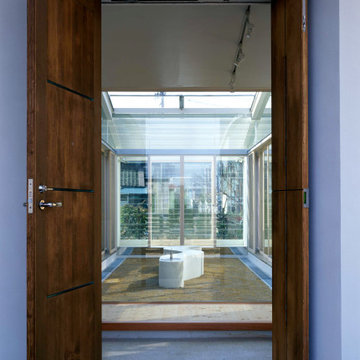
玄関ドアを開けると正面に中庭が見える
他の地域にある中くらいなコンテンポラリースタイルのおしゃれな玄関 (白い壁、テラゾーの床、茶色いドア、グレーの床、塗装板張りの天井、塗装板張りの壁、白い天井) の写真
他の地域にある中くらいなコンテンポラリースタイルのおしゃれな玄関 (白い壁、テラゾーの床、茶色いドア、グレーの床、塗装板張りの天井、塗装板張りの壁、白い天井) の写真
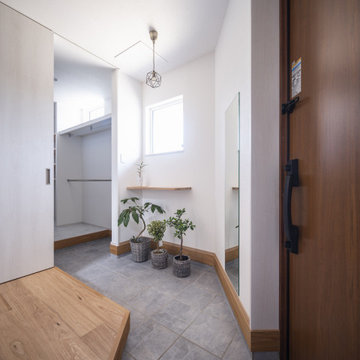
土間でつながる家事動線がほしい。
玄関にたくさん靴がぬけるように。
吹き抜けで広々解放的なリビングへ。
中二階と秘密基地でちょっとしたワクワク感を。
家族みんなで動線を考え、たったひとつ間取りにたどり着いた。
光と風を取り入れ、快適に暮らせるようなつくりを。
そんな理想を取り入れた建築計画を一緒に考えました。
そして、家族の想いがまたひとつカタチになりました。
家族構成:夫婦30代+子供2人
施工面積: 135.79㎡(41.07坪)
竣工:2022年6月
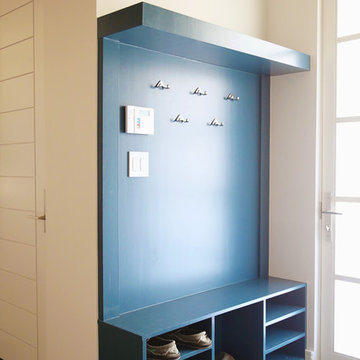
Mud hall entry with frosted glass door. Custom built bench for storage with a floating shelf. This sure helps the grand kids from making a mess!
他の地域にあるラグジュアリーな広いコンテンポラリースタイルのおしゃれな玄関 (白い壁、クッションフロア、ガラスドア、茶色い床) の写真
他の地域にあるラグジュアリーな広いコンテンポラリースタイルのおしゃれな玄関 (白い壁、クッションフロア、ガラスドア、茶色い床) の写真
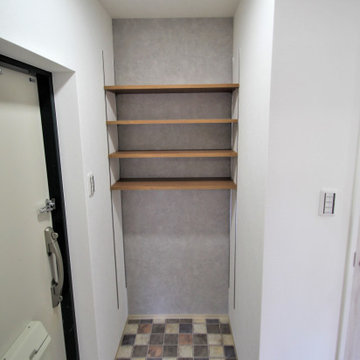
玄関横の収納を解体して、ベビーカーやお買い物カートも置ける、ウォークスルーのシューズクローゼットにリノベーションしました。
他の地域にあるラスティックスタイルのおしゃれなシューズクローク (白い壁、クッションフロア、白いドア、マルチカラーの床、クロスの天井、壁紙、白い天井) の写真
他の地域にあるラスティックスタイルのおしゃれなシューズクローク (白い壁、クッションフロア、白いドア、マルチカラーの床、クロスの天井、壁紙、白い天井) の写真
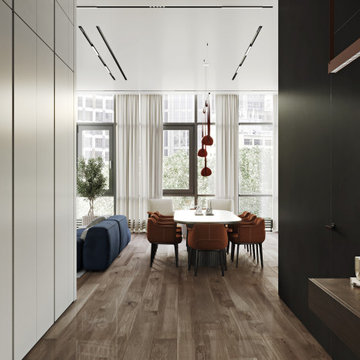
Входная группа и коридор, просто и ничего лишнего?
Площадь комнаты - 9,39 кв.м.
? Заказать проект легко:
WhatsApp: +7 (952) 950-05-58
他の地域にあるおしゃれな玄関 (白い壁、ラミネートの床、茶色い床) の写真
他の地域にあるおしゃれな玄関 (白い壁、ラミネートの床、茶色い床) の写真
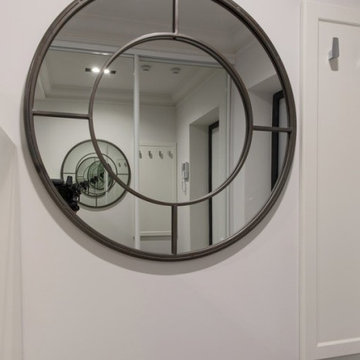
他の地域にあるお手頃価格の小さなトランジショナルスタイルのおしゃれな玄関 (白い壁、ラミネートの床、白いドア、グレーの床) の写真
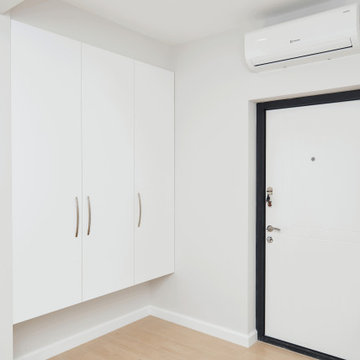
Косметический ремонт двухкомнатной квартиры в минималистическом стиле
モスクワにあるお手頃価格の中くらいなコンテンポラリースタイルのおしゃれな玄関 (白い壁、ラミネートの床、白いドア、白い床) の写真
モスクワにあるお手頃価格の中くらいなコンテンポラリースタイルのおしゃれな玄関 (白い壁、ラミネートの床、白いドア、白い床) の写真
シューズクローク (ラミネートの床、テラゾーの床、クッションフロア、白い壁) の写真
1
