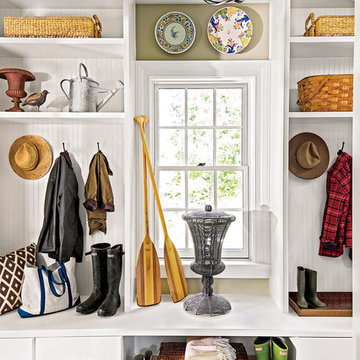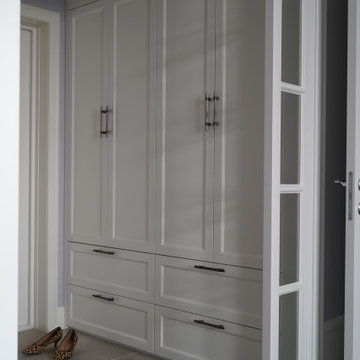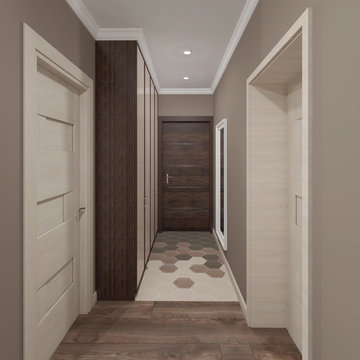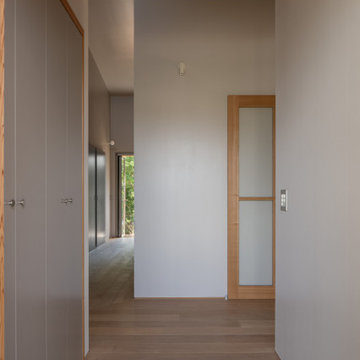玄関 (セラミックタイルの床、合板フローリング、畳、ベージュの床) の写真
絞り込み:
資材コスト
並び替え:今日の人気順
写真 1〜20 枚目(全 20 枚)
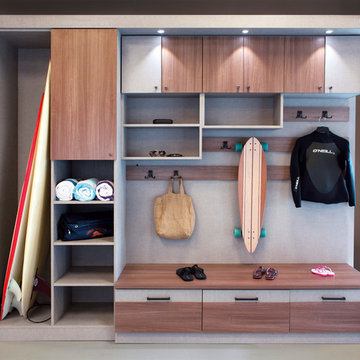
Seasonal Storage with Unique "Sand Room"
サンフランシスコにあるお手頃価格の小さなコンテンポラリースタイルのおしゃれな玄関 (グレーの壁、セラミックタイルの床、ベージュの床) の写真
サンフランシスコにあるお手頃価格の小さなコンテンポラリースタイルのおしゃれな玄関 (グレーの壁、セラミックタイルの床、ベージュの床) の写真
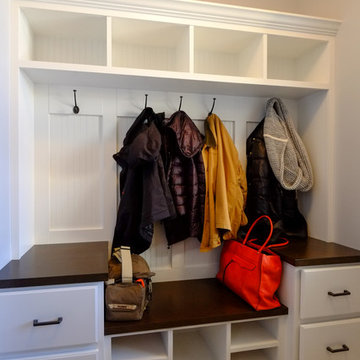
Cobblestone Homes
デトロイトにあるお手頃価格の中くらいなトラディショナルスタイルのおしゃれな玄関 (グレーの壁、セラミックタイルの床、ベージュの床) の写真
デトロイトにあるお手頃価格の中くらいなトラディショナルスタイルのおしゃれな玄関 (グレーの壁、セラミックタイルの床、ベージュの床) の写真

The Client was looking for a lot of daily useful storage, but was also looking for an open entryway. The design combined seating and a variety of Custom Cabinetry to allow for storage of shoes, handbags, coats, hats, and gloves. The two drawer cabinet was designed with a balanced drawer layout, however inside is an additional pullout drawer to store/charge devices. We also incorporated a much needed kennel space for the new puppy, which was integrated into the lower portion of the new Custom Cabinetry Coat Closet. Completing the rooms functional storage was a tall utility cabinet to house the vacuum, mops, and buckets. The finishing touch was the 2/3 glass side entry door allowing plenty of natural light in, but also high enough to keep the dog from leaving nose prints on the glass.
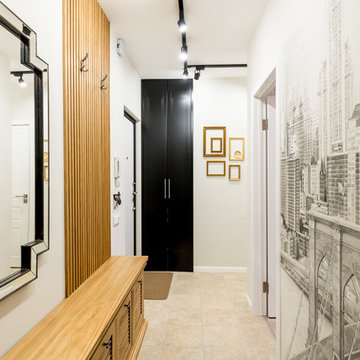
В нише рядом со входной дверью решили разместить стиральную машинку, над машинкой предусмотрели несколько полок и таким образом получилась мини постирочная.
Фото: Василий Буланов
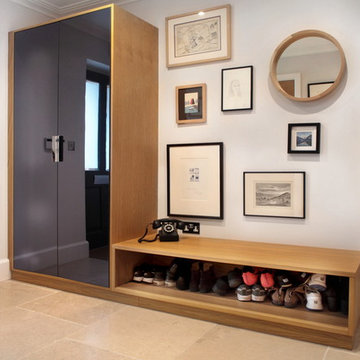
Sleek and modern hallway unit designed to hide all the clutter away, making sure there is room to store everyday coats, shoes, keys, gloves, etc along with a bench seat to perch on. To break the symmetry, different shaped photo frames and artwork has been introduced by the client, some of which are memories from her life.
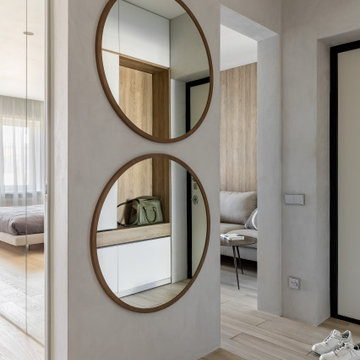
サンクトペテルブルクにある高級な小さなコンテンポラリースタイルのおしゃれな玄関 (グレーの壁、セラミックタイルの床、淡色木目調のドア、ベージュの床、全タイプの壁の仕上げ) の写真

This sunken mudroom, with half-height walls on the kitchen side, allows for parents to see over the half-wall and out the spacious windows to the driveway and back yard, while also obstructing view of all that collects in the homeowners' primary entry. A wash sink, cubbie lockers, and a bench to take off shoes make this room one of the most efficient rooms in the house.
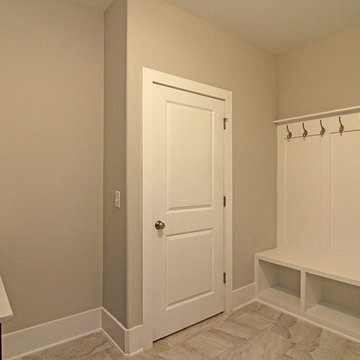
The mudroom style laundry has a built in sink, cabinets, and a full drop zone with coat hooks, shoe cubbies, and a bench.
ローリーにある高級な広いトラディショナルスタイルのおしゃれなシューズクローク (グレーの壁、セラミックタイルの床、ベージュの床) の写真
ローリーにある高級な広いトラディショナルスタイルのおしゃれなシューズクローク (グレーの壁、セラミックタイルの床、ベージュの床) の写真
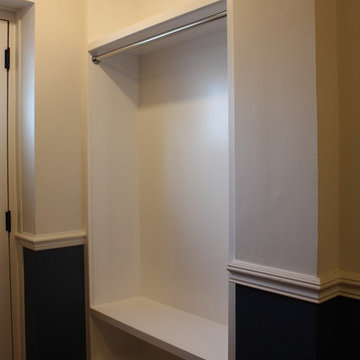
Bespoke alcove cabinet for a hallway. Acting as a boot room alternative - it includes shoe storage, bench, coat rail and overhead storage. White spray painted with a 30% sheen to match interior woodwork.
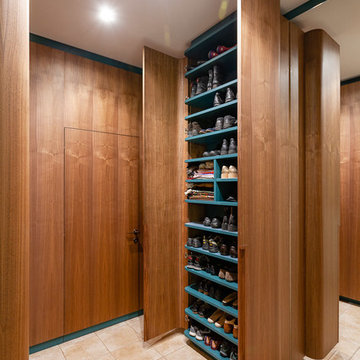
Павел Столяров
モスクワにある高級な小さなエクレクティックスタイルのおしゃれな玄関 (茶色い壁、セラミックタイルの床、茶色いドア、ベージュの床) の写真
モスクワにある高級な小さなエクレクティックスタイルのおしゃれな玄関 (茶色い壁、セラミックタイルの床、茶色いドア、ベージュの床) の写真
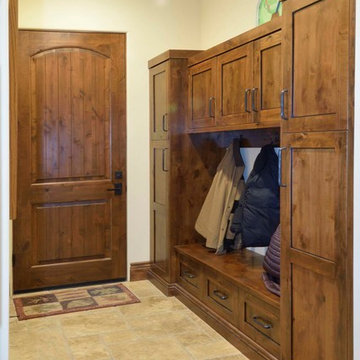
Custom knotty alder; full overlay craftsman style; seating; coat hanging; shoe storage
他の地域にある中くらいなトランジショナルスタイルのおしゃれな玄関 (白い壁、セラミックタイルの床、ベージュの床) の写真
他の地域にある中くらいなトランジショナルスタイルのおしゃれな玄関 (白い壁、セラミックタイルの床、ベージュの床) の写真
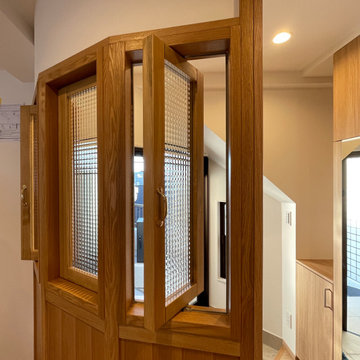
玄関ホールと室内を仕切るR間仕切り。
窓を開ければ風通しが通ります。
東京23区にあるモダンスタイルのおしゃれなシューズクローク (合板フローリング、クロスの天井、壁紙、白い天井、ベージュの床) の写真
東京23区にあるモダンスタイルのおしゃれなシューズクローク (合板フローリング、クロスの天井、壁紙、白い天井、ベージュの床) の写真
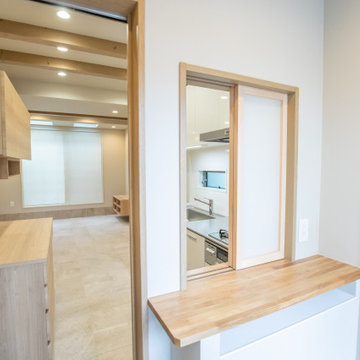
玄関からダイレクトにLDKに。視界を遮り光と風を通す間取りに。コンパクトながら1階まるまる一体で使用できます。
東京23区にあるお手頃価格の小さなモダンスタイルのおしゃれな玄関 (グレーの壁、セラミックタイルの床、淡色木目調のドア、ベージュの床、クロスの天井、壁紙、白い天井) の写真
東京23区にあるお手頃価格の小さなモダンスタイルのおしゃれな玄関 (グレーの壁、セラミックタイルの床、淡色木目調のドア、ベージュの床、クロスの天井、壁紙、白い天井) の写真

The Client was looking for a lot of daily useful storage, but was also looking for an open entryway. The design combined seating and a variety of Custom Cabinetry to allow for storage of shoes, handbags, coats, hats, and gloves. The two drawer cabinet was designed with a balanced drawer layout, however inside is an additional pullout drawer to store/charge devices. We also incorporated a much needed kennel space for the new puppy, which was integrated into the lower portion of the new Custom Cabinetry Coat Closet. Completing the rooms functional storage was a tall utility cabinet to house the vacuum, mops, and buckets. The finishing touch was the 2/3 glass side entry door allowing plenty of natural light in, but also high enough to keep the dog from leaving nose prints on the glass.
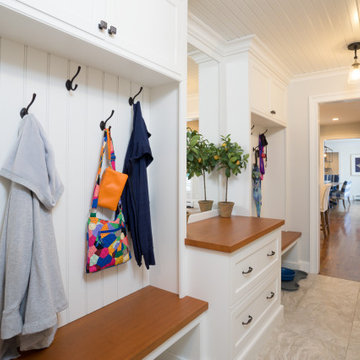
The Client was looking for a lot of daily useful storage, but was also looking for an open entryway. The design combined seating and a variety of Custom Cabinetry to allow for storage of shoes, handbags, coats, hats, and gloves. The two drawer cabinet was designed with a balanced drawer layout, however inside is an additional pullout drawer to store/charge devices. We also incorporated a much needed kennel space for the new puppy, which was integrated into the lower portion of the new Custom Cabinetry Coat Closet. Completing the rooms functional storage was a tall utility cabinet to house the vacuum, mops, and buckets. The finishing touch was the 2/3 glass side entry door allowing plenty of natural light in, but also high enough to keep the dog from leaving nose prints on the glass.
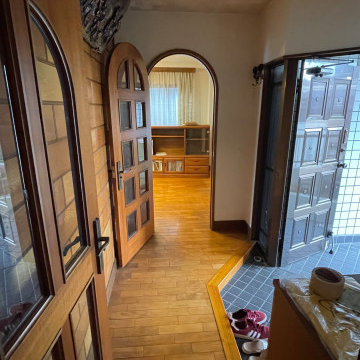
玄関周りbefore写真
に方向の開口があった。
東京23区にあるモダンスタイルのおしゃれなシューズクローク (合板フローリング、ベージュの床、クロスの天井、壁紙、白い天井) の写真
東京23区にあるモダンスタイルのおしゃれなシューズクローク (合板フローリング、ベージュの床、クロスの天井、壁紙、白い天井) の写真
玄関 (セラミックタイルの床、合板フローリング、畳、ベージュの床) の写真
1
