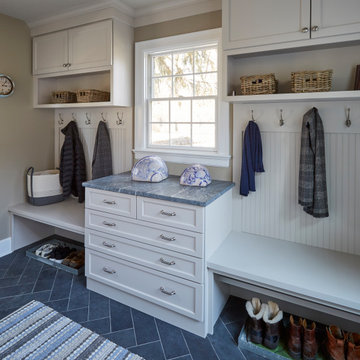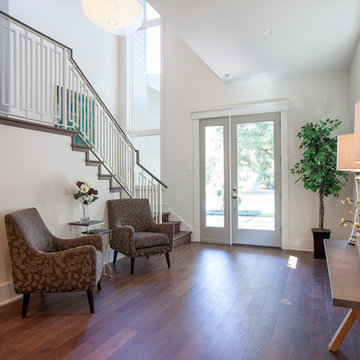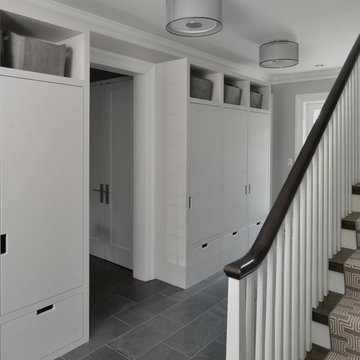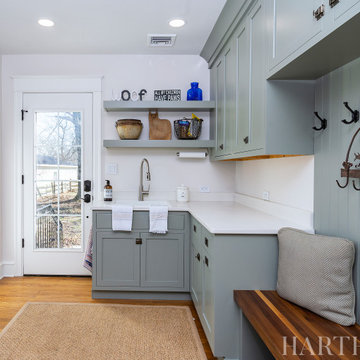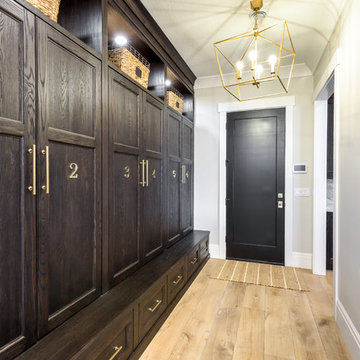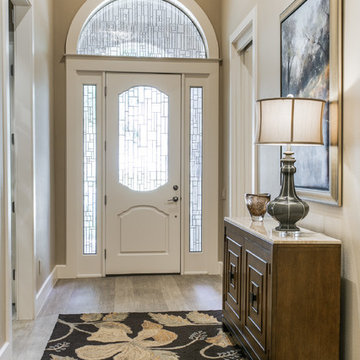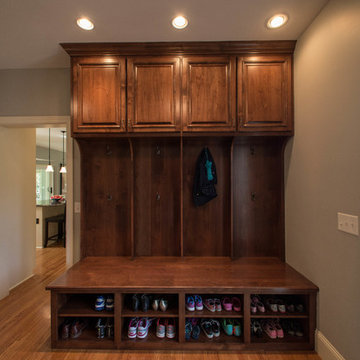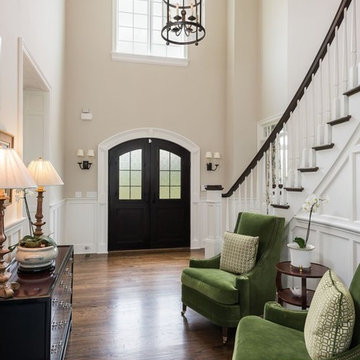中くらいなシューズクロークの写真
絞り込み:
資材コスト
並び替え:今日の人気順
写真 101〜120 枚目(全 1,686 枚)
1/4
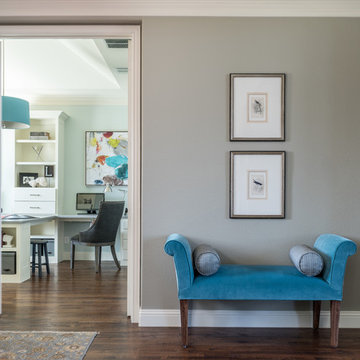
See this beautiful young family's home in Murphy come to life. Once grey and mostly monochromatic, we were hired to bring color, life and purposeful functionality to several spaces. A family study was created to include loads of color, workstations for four, and plenty of storage. The dining and family rooms were updated by infusing color, transitional wall decor and furnishings with beautiful, yet sustainable fabrics. The master bath was reinvented with new granite counter tops, art and accessories to give it some additional personality.
Our most recent update includes a multi-functional teen hang out space and a private loft that serves as an executive’s work-from-home office, mediation area and a place for this busy mom to escape and relax.
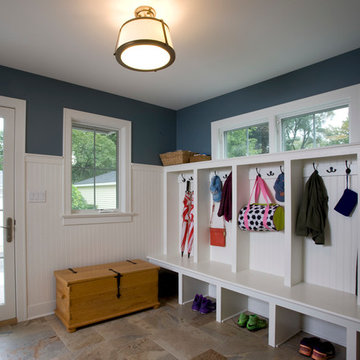
Leslie Schwartz, Leslie Schwartz Photography, Chicago
シカゴにある中くらいなトランジショナルスタイルのおしゃれなマッドルーム (青い壁、磁器タイルの床、ガラスドア) の写真
シカゴにある中くらいなトランジショナルスタイルのおしゃれなマッドルーム (青い壁、磁器タイルの床、ガラスドア) の写真
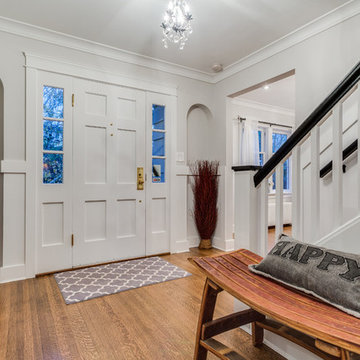
Photography: 360hometours.ca
A Charming Cape Cod Home in West Vancouver underwent a full renovation and redesign by Tina McCabe of McCabe Design & Interiors. The homeowners wanted to keep the original character of the home whilst giving their home a complete makeover. The kitchen space was expanded by opening up the kitchen and dining room, adding French doors off the kitchen to a new deck, and moving the powder room as much as the existing plumbing allowed. A custom kitchen design with custom cabinets and storage was created. A custom "princess bathroom" was created by adding more floor space from the adjacent bedroom and hallway, designing custom millworker, and specifying equisite tile from New Jersey. The home also received refinished hardwood floors, new moulding and millwork, pot lights throughout and custom lighting fixtures, wainscotting, and a new coat of paint. Finally, the laundry was moved upstairs from the basement for ease of use.
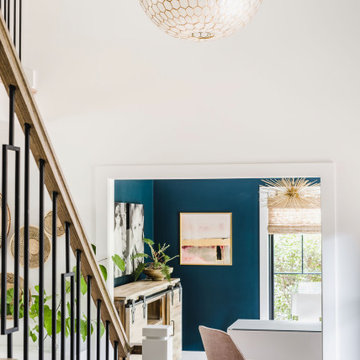
A capiz shell chandelier hangs in the double volume front entry hall. This fixture is a show stopper and creates visual interest in this space that is seen from the front door, living room and the upstairs walkway.
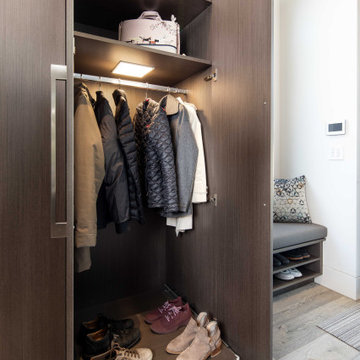
Mud room closet and bench seat in Tabu wood veneer with clear coat finish. Roll out shoe shelf, internal lighting.
サンフランシスコにある高級な中くらいなコンテンポラリースタイルのおしゃれな玄関 (白い壁、淡色無垢フローリング、グレーの床) の写真
サンフランシスコにある高級な中くらいなコンテンポラリースタイルのおしゃれな玄関 (白い壁、淡色無垢フローリング、グレーの床) の写真
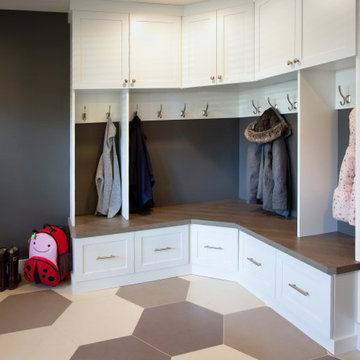
A mudroom equipped with benches, coat hooks and ample storage is as welcoming as it is practical. It provides the room to take a seat, pull off your shoes and (maybe the best part) organize everything that comes through the door.
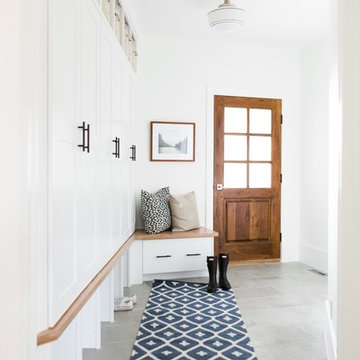
Shop the Look, See the Photo Tour here: https://www.studio-mcgee.com/search?q=Riverbottoms+remodel
Watch the Webisode:
https://www.youtube.com/playlist?list=PLFvc6K0dvK3camdK1QewUkZZL9TL9kmgy
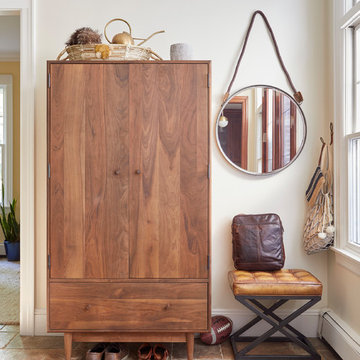
This client's coat closet became part of a sitting room but had been a few steps too far from the front door anyhow. We designed the entryway to have coat storage in this wardrobe with a bench for putting on shoes and a mirror for last looks.
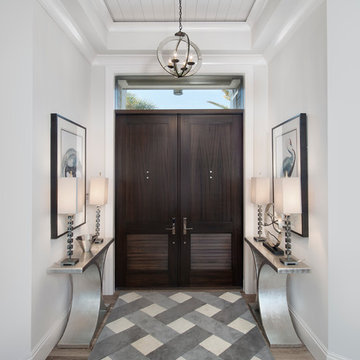
Photos by Giovanni Photography
マイアミにある中くらいなトランジショナルスタイルのおしゃれな玄関ロビー (グレーの壁、淡色無垢フローリング、濃色木目調のドア) の写真
マイアミにある中くらいなトランジショナルスタイルのおしゃれな玄関ロビー (グレーの壁、淡色無垢フローリング、濃色木目調のドア) の写真
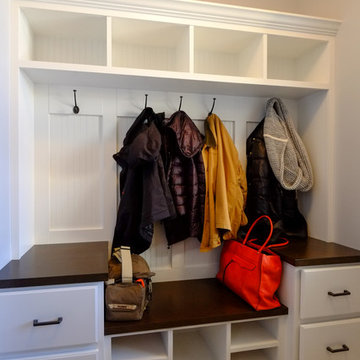
Cobblestone Homes
デトロイトにあるお手頃価格の中くらいなトラディショナルスタイルのおしゃれな玄関 (グレーの壁、セラミックタイルの床、ベージュの床) の写真
デトロイトにあるお手頃価格の中くらいなトラディショナルスタイルのおしゃれな玄関 (グレーの壁、セラミックタイルの床、ベージュの床) の写真
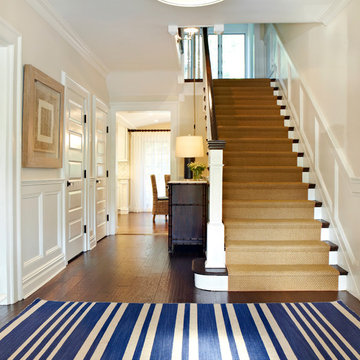
A nautical blue and white striped rug graces the hardwood floor of the entryway. Further down the hall, a 7 drawer Barnett birch wood bamboo dresser sits below the stairwell, the perfect place for extra lighting and fresh flowers.
Photography by Jacob Snavely
中くらいなシューズクロークの写真
6
