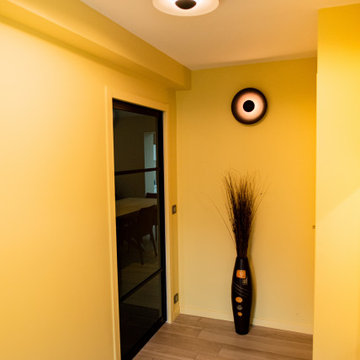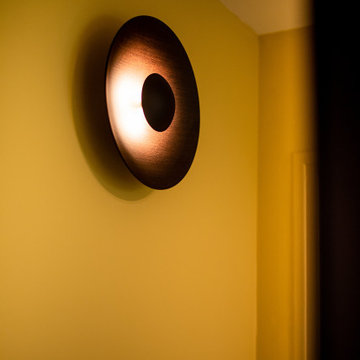黄色い玄関 (ガラスドア、黄色い壁) の写真
絞り込み:
資材コスト
並び替え:今日の人気順
写真 1〜9 枚目(全 9 枚)
1/4
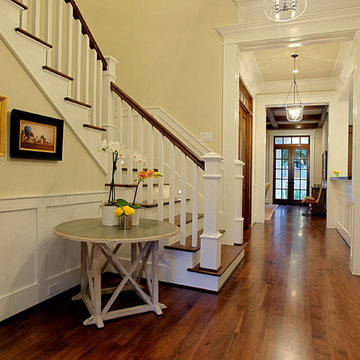
Stone Acorn Builders presents Houston's first Southern Living Showcase in 2012.
ヒューストンにある中くらいなトラディショナルスタイルのおしゃれな玄関ロビー (黄色い壁、濃色無垢フローリング、ガラスドア) の写真
ヒューストンにある中くらいなトラディショナルスタイルのおしゃれな玄関ロビー (黄色い壁、濃色無垢フローリング、ガラスドア) の写真
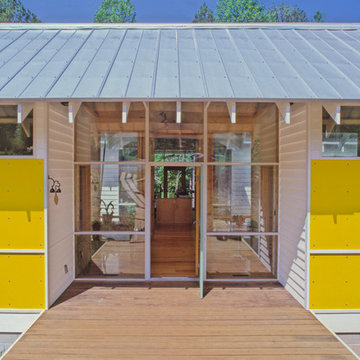
The owners’ primary goals for the house were economy, which dictated a simple envelope, and natural cooling, achieved through strategically placed operable windows. Although simple in form, the house is carefully detailed with everything keyed to the rhythm of the roof system.
Robert Cain
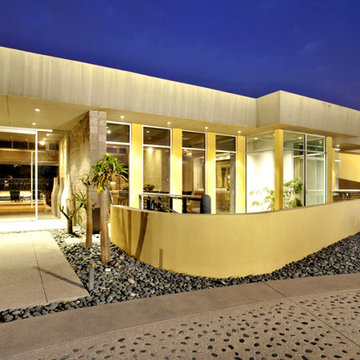
A simple desert plant palette complements the clean Modernist lines of this Arcadia-area home. Architect C.P. Drewett says the exterior color palette lightens the residence’s sculptural forms. “We also painted it in the springtime,” Drewett adds. “It’s a time of such rejuvenation, and every time I’m involved in a color palette during spring, it reflects that spirit.”
Featured in the November 2008 issue of Phoenix Home & Garden, this "magnificently modern" home is actually a suburban loft located in Arcadia, a neighborhood formerly occupied by groves of orange and grapefruit trees in Phoenix, Arizona. The home, designed by architect C.P. Drewett, offers breathtaking views of Camelback Mountain from the entire main floor, guest house, and pool area. These main areas "loft" over a basement level featuring 4 bedrooms, a guest room, and a kids' den. Features of the house include white-oak ceilings, exposed steel trusses, Eucalyptus-veneer cabinetry, honed Pompignon limestone, concrete, granite, and stainless steel countertops. The owners also enlisted the help of Interior Designer Sharon Fannin. The project was built by Sonora West Development of Scottsdale, AZ.
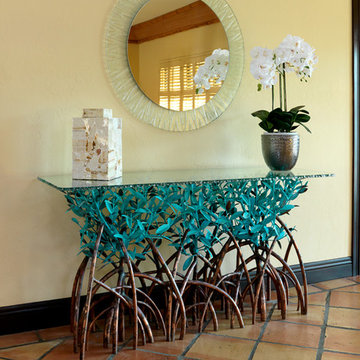
The Entry console table with a base of copper mangrove trees sets the theme for this waterfront home.
マイアミにある高級な広いビーチスタイルのおしゃれな玄関ロビー (黄色い壁、テラコッタタイルの床、ガラスドア) の写真
マイアミにある高級な広いビーチスタイルのおしゃれな玄関ロビー (黄色い壁、テラコッタタイルの床、ガラスドア) の写真
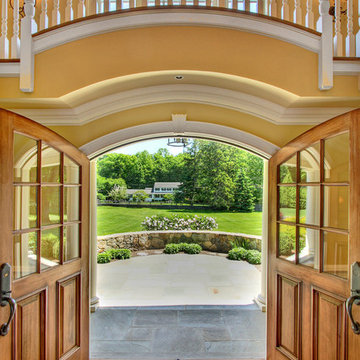
View from double front doors at 3167 Burr Street, Fairfield, CT. Contact Annette Palmieri for more information. 203-258-2643
ブリッジポートにあるラグジュアリーな広いトラディショナルスタイルのおしゃれな玄関ドア (黄色い壁、無垢フローリング、ガラスドア) の写真
ブリッジポートにあるラグジュアリーな広いトラディショナルスタイルのおしゃれな玄関ドア (黄色い壁、無垢フローリング、ガラスドア) の写真
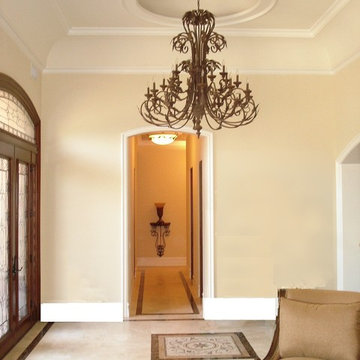
Grand Entry Lobby at New large Estate custom Home on 1/2 acre lot of Covina Hills http://ZenArchitect.com
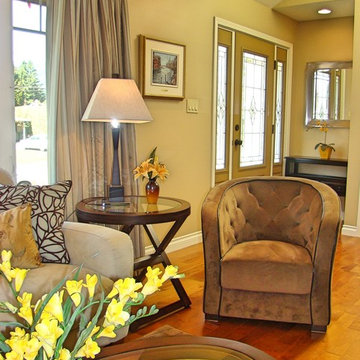
A warm color scheme of chocolate, gold and gray green offer welcoming warmth in this living space with front entry beyond. Light Hardwood floors are teamed with an area rug reflecting all colors introduced within this space.
黄色い玄関 (ガラスドア、黄色い壁) の写真
1
