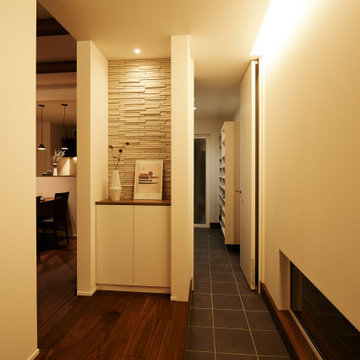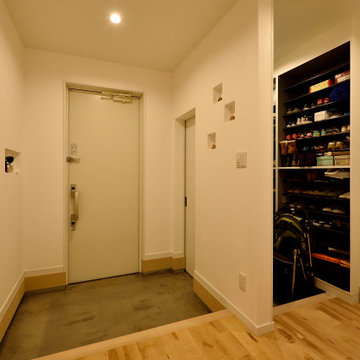黄色い玄関 (茶色い床、ピンクの床、全タイプの壁の仕上げ) の写真
絞り込み:
資材コスト
並び替え:今日の人気順
写真 1〜10 枚目(全 10 枚)
1/5

Originally designed by renowned architect Miles Standish in 1930, this gorgeous New England Colonial underwent a 1960s addition by Richard Wills of the elite Royal Barry Wills architecture firm - featured in Life Magazine in both 1938 & 1946 for his classic Cape Cod & Colonial home designs. The addition included an early American pub w/ beautiful pine-paneled walls, full bar, fireplace & abundant seating as well as a country living room.
We Feng Shui'ed and refreshed this classic home, providing modern touches, but remaining true to the original architect's vision.
On the front door: Heritage Red by Benjamin Moore.
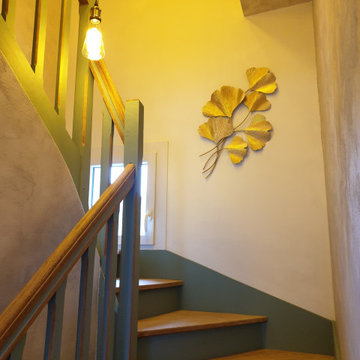
Après 25 ans sans travaux les clients souhaitaient redonner un nouveau souffle a leur intérieur. Nous avons refait le sol en lames de PVC imitation parquet. repris tout les murs et peintures des portes. un faux plafond a été crée afin d'intégrer des spots. L'escalier a était complètement poncé puis repeint partiellement afin de donné un esprit très cosy british. L'ajout de nouveaux meubles moins haut a permis au couloir de respirer.
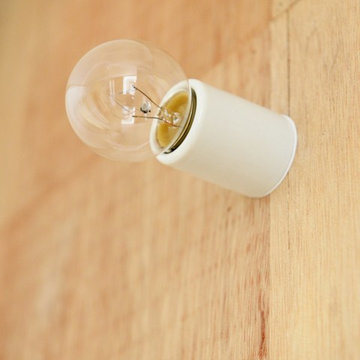
照明器具はコスト面に配慮し、碍子のレセップ照明です。今回はすっきり感を重視し、耳無しを採用しました。壁側の照明にはE17、天井の照明はE26と大きさを使い分け、その空間での大きさと照明ひとつ一つの役割を検討しました。
他の地域にある低価格のラスティックスタイルのおしゃれな玄関ホール (茶色い壁、淡色無垢フローリング、茶色い床、板張り壁) の写真
他の地域にある低価格のラスティックスタイルのおしゃれな玄関ホール (茶色い壁、淡色無垢フローリング、茶色い床、板張り壁) の写真
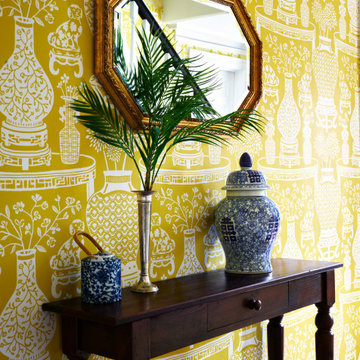
Originally designed by renowned architect Miles Standish in 1930, this gorgeous New England Colonial underwent a 1960s addition by Richard Wills of the elite Royal Barry Wills architecture firm - featured in Life Magazine in both 1938 & 1946 for his classic Cape Cod & Colonial home designs. The addition included an early American pub w/ beautiful pine-paneled walls, full bar, fireplace & abundant seating as well as a country living room.
We Feng Shui'ed and refreshed this classic home, providing modern touches, but remaining true to the original architect's vision.
On the front door: Heritage Red by Benjamin Moore.

Originally designed by renowned architect Miles Standish in 1930, this gorgeous New England Colonial underwent a 1960s addition by Richard Wills of the elite Royal Barry Wills architecture firm - featured in Life Magazine in both 1938 & 1946 for his classic Cape Cod & Colonial home designs. The addition included an early American pub w/ beautiful pine-paneled walls, full bar, fireplace & abundant seating as well as a country living room.
We Feng Shui'ed and refreshed this classic home, providing modern touches, but remaining true to the original architect's vision.
On the front door: Heritage Red by Benjamin Moore.
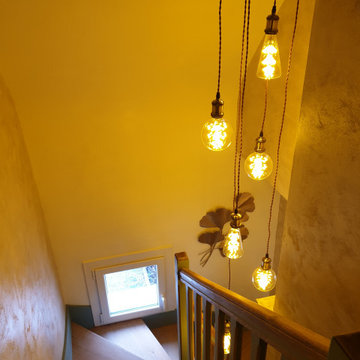
Après 25 ans sans travaux les clients souhaitaient redonner un nouveau souffle a leur intérieur. Nous avons refait le sol en lames de PVC imitation parquet. repris tout les murs et peintures des portes. un faux plafond a été crée afin d'intégrer des spots. L'escalier a était complètement poncé puis repeint partiellement afin de donné un esprit très cosy british. L'ajout de nouveaux meubles moins haut a permis au couloir de respirer.
黄色い玄関 (茶色い床、ピンクの床、全タイプの壁の仕上げ) の写真
1


