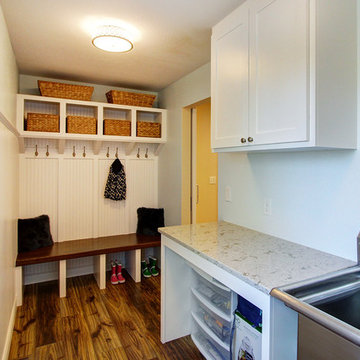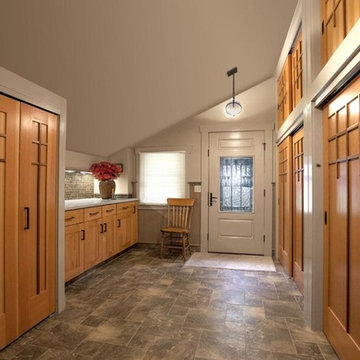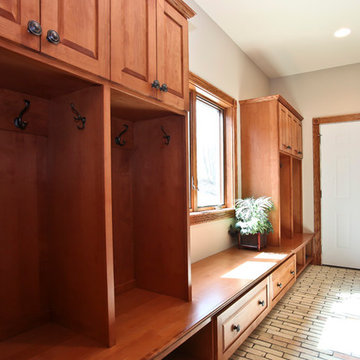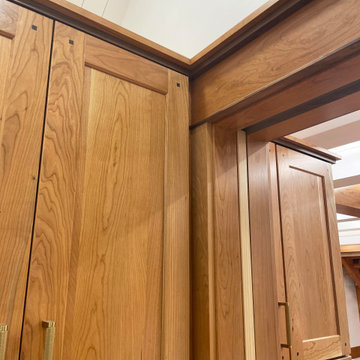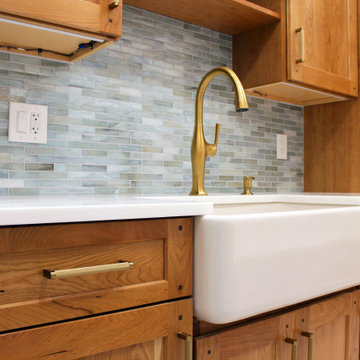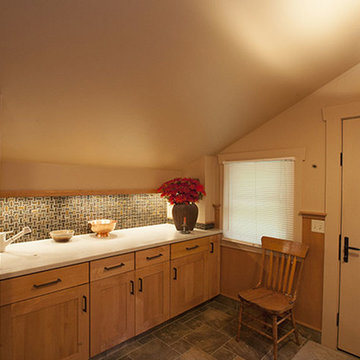木目調のマッドルーム (白いドア) の写真
絞り込み:
資材コスト
並び替え:今日の人気順
写真 1〜14 枚目(全 14 枚)
1/4
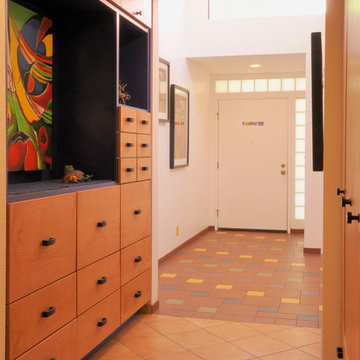
Morse Remodeling, Inc. and Custom Homes designed and built whole house remodel including front entry, dining room, and half bath addition. Customer also wished to construct new music room at the back yard. Design included keeping the existing sliding glass door to allow light and vistas from the backyard to be seen from the existing family room. The customer wished to display their own artwork throughout the house and emphasize the colorful creations by using the artwork's pallet and blend into the home seamlessly. A mix of modern design and contemporary styles were used for the front room addition. Color is emphasized throughout with natural light spilling in through clerestory windows and frosted glass block.
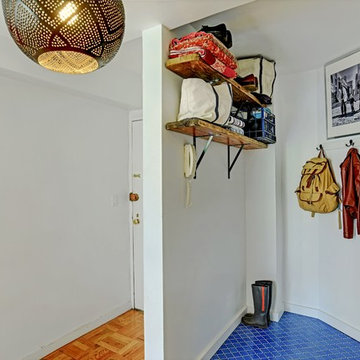
Previously closed storage, this front closet was opened up and converted into a minimalist mudroom with mosaic tile floors, white walls, reclaimed scaffolding as shelves, and simple coat hooks.

The back of this 1920s brick and siding Cape Cod gets a compact addition to create a new Family room, open Kitchen, Covered Entry, and Master Bedroom Suite above. European-styling of the interior was a consideration throughout the design process, as well as with the materials and finishes. The project includes all cabinetry, built-ins, shelving and trim work (even down to the towel bars!) custom made on site by the home owner.
Photography by Kmiecik Imagery
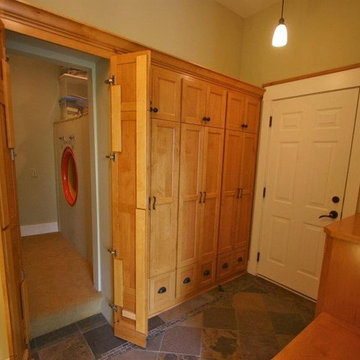
We are a full service, residential design/build company specializing in large remodels and whole house renovations. Our way of doing business is dynamic, interactive and fully transparent. It's your house, and it's your money. Recognition of this fact is seen in every facet of our business because we respect our clients enough to be honest about the numbers. In exchange, they trust us to do the right thing. Pretty simple when you think about it.
URL
http://www.kuhldesignbuild.com
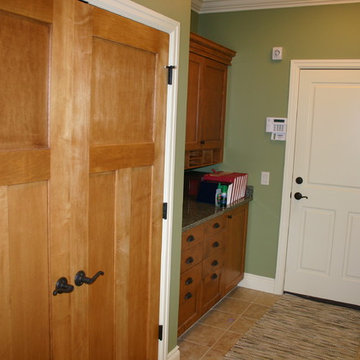
Enter from the garage, laundry room on one side drop zone on the other with mail slots and a large coat closet.
デトロイトにある中くらいなトラディショナルスタイルのおしゃれなマッドルーム (緑の壁、白いドア) の写真
デトロイトにある中くらいなトラディショナルスタイルのおしゃれなマッドルーム (緑の壁、白いドア) の写真
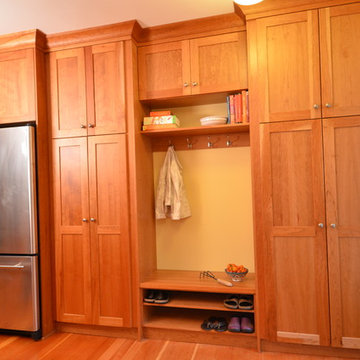
Photo: Eckert & Eckert Photography
ポートランドにある中くらいなトラディショナルスタイルのおしゃれな玄関 (ベージュの壁、無垢フローリング、白いドア) の写真
ポートランドにある中くらいなトラディショナルスタイルのおしゃれな玄関 (ベージュの壁、無垢フローリング、白いドア) の写真
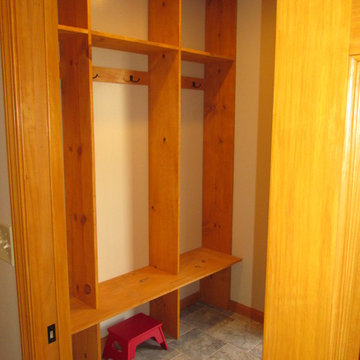
This guest room comes with it's own mud room! What better way to utilize the space of a mudroom than to have custom shelves!
インディアナポリスにあるお手頃価格の中くらいなカントリー風のおしゃれなマッドルーム (ベージュの壁、セラミックタイルの床、白いドア) の写真
インディアナポリスにあるお手頃価格の中くらいなカントリー風のおしゃれなマッドルーム (ベージュの壁、セラミックタイルの床、白いドア) の写真
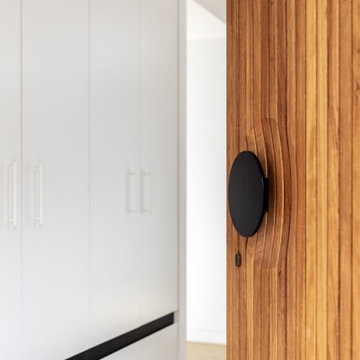
The March House project is the rework and extension to a 1910’s Federation style house located on one of Orange’s best streets. The clients’ brief was to create a light, contemporary, home for their growing young family. A simple new form has been added at the rear that seeks to provide an intimate connection with the backyard. The new light filled addition includes a new kitchen, dining and living space that over looks the modest rear yard as well as a internal courtyard that visually links the existing residence to the new form. The existing residence has been made contemporary through new joinery, updated fittings and fixtures, and a considered furniture suite throughout.
木目調のマッドルーム (白いドア) の写真
1
